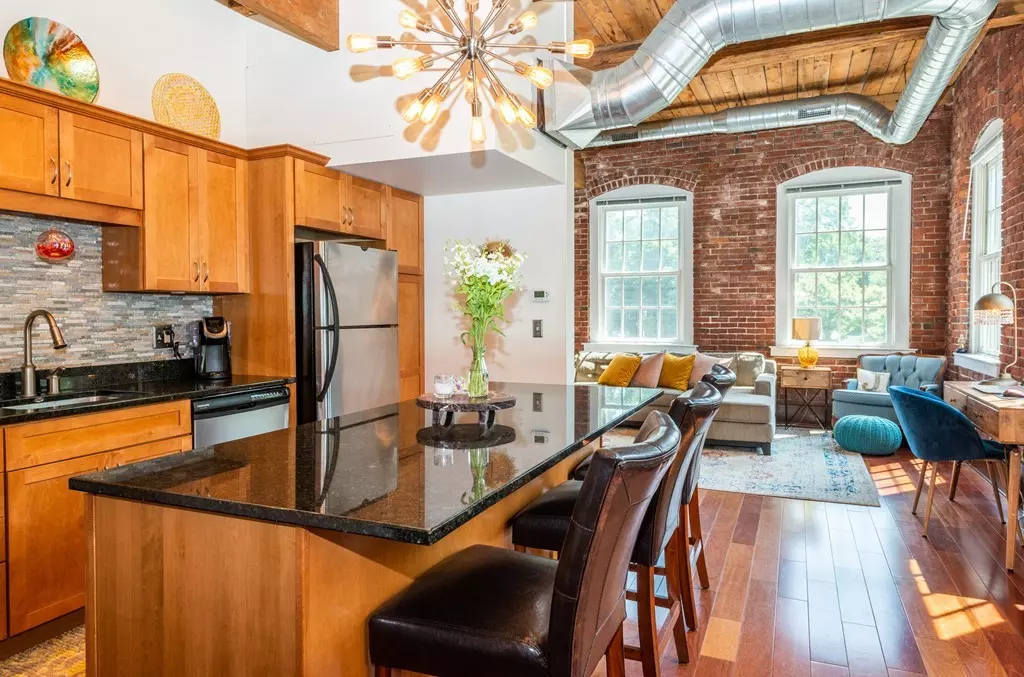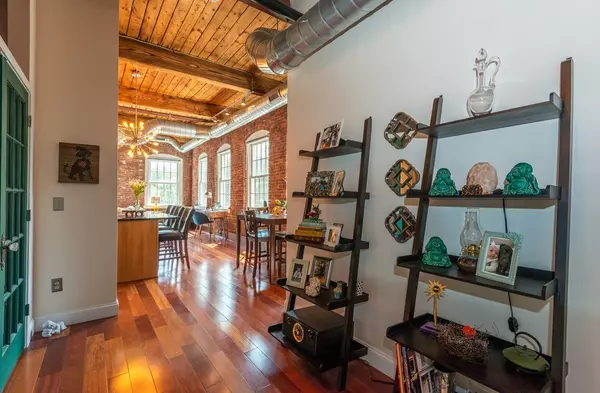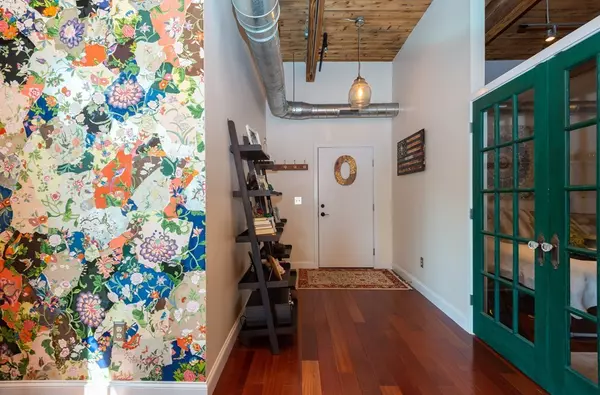$290,000
$279,900
3.6%For more information regarding the value of a property, please contact us for a free consultation.
1 Bed
1 Bath
879 SqFt
SOLD DATE : 08/29/2019
Key Details
Sold Price $290,000
Property Type Condo
Sub Type Condominium
Listing Status Sold
Purchase Type For Sale
Square Footage 879 sqft
Price per Sqft $329
MLS Listing ID 72542367
Sold Date 08/29/19
Bedrooms 1
Full Baths 1
HOA Fees $308/mo
HOA Y/N true
Year Built 1900
Annual Tax Amount $4,243
Tax Year 2019
Property Description
Welcome to The Lofts at Clarks Pond! Stunning loft-style corner unit located in one of Amesbury's most sought-after complexes. Open concept floor plan is accompanied by marvelous exposed brick, brilliant hardwood floors, and tremendous wood beamed ceilings. Oversized windows allow for tons of natural sunlight to pour in. Updated kitchen with granite countertops, tile backsplash,center island, and stainless steel appliances. French doors lead to the sizable master bedroom. Massive full bathroom has tiled floors, recessed lighting, and stackable laundry. CENTRAL AIR, a pull-down attic plus an extra storage cage, and plenty of guest parking. Complex is very PET FRIENDLY (2 pets up to 75 lbs each!) Incredible common outdoor space with a gazebo for grilling and entertaining. Enjoy the peacefulness of Clarks pond in your kayak or lounge chair. Located a stone's throw from historic downtown Amesbury and superior access to major highways. Will not disappoint and will not last long!
Location
State MA
County Essex
Zoning Res
Direction Market St. to 15 Cedar St.
Rooms
Primary Bedroom Level Second
Kitchen Beamed Ceilings, Flooring - Hardwood, Countertops - Stone/Granite/Solid, Kitchen Island, Cabinets - Upgraded, Open Floorplan, Stainless Steel Appliances, Gas Stove
Interior
Heating Forced Air, Natural Gas
Cooling Central Air
Flooring Hardwood
Appliance Range, Dishwasher, Microwave, Refrigerator, Washer, Dryer, Electric Water Heater, Utility Connections for Gas Range
Laundry Bathroom - Full, Second Floor, In Unit
Exterior
Exterior Feature Professional Landscaping
Community Features Public Transportation, Shopping, Park, Golf, Highway Access
Utilities Available for Gas Range
Waterfront Description Beach Front, Lake/Pond, 1 to 2 Mile To Beach
Total Parking Spaces 1
Garage No
Building
Story 1
Sewer Public Sewer
Water Public
Others
Pets Allowed Yes
Acceptable Financing Contract
Listing Terms Contract
Read Less Info
Want to know what your home might be worth? Contact us for a FREE valuation!

Our team is ready to help you sell your home for the highest possible price ASAP
Bought with Stephanie Jones • Berkshire Hathaway HomeServices Verani Realty
GET MORE INFORMATION
REALTOR®






