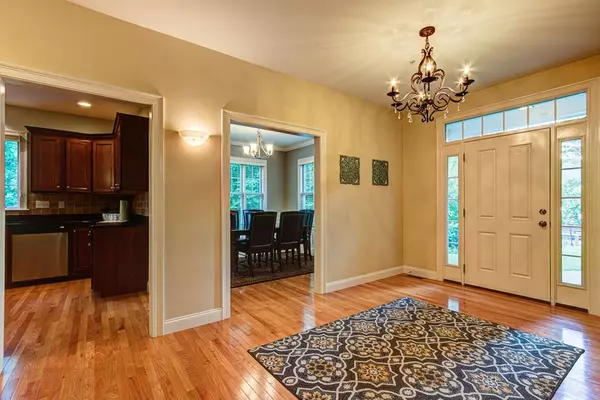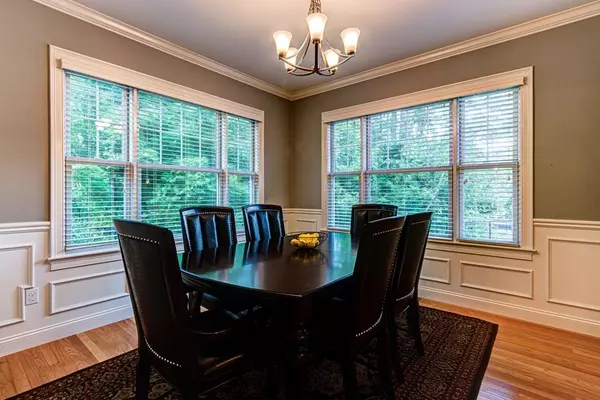$560,000
$549,900
1.8%For more information regarding the value of a property, please contact us for a free consultation.
3 Beds
2.5 Baths
2,667 SqFt
SOLD DATE : 07/22/2019
Key Details
Sold Price $560,000
Property Type Condo
Sub Type Condominium
Listing Status Sold
Purchase Type For Sale
Square Footage 2,667 sqft
Price per Sqft $209
MLS Listing ID 72521155
Sold Date 07/22/19
Bedrooms 3
Full Baths 2
Half Baths 1
HOA Fees $348/mo
HOA Y/N true
Year Built 2010
Annual Tax Amount $8,426
Tax Year 2019
Lot Size 9.380 Acres
Acres 9.38
Property Description
Welcome home to this desirable and upscale condo community and experience maintenance free-living at its best! Fall in love with this east-facing end unit, with gorgeous finishes and almost 2700 sq ft of upstairs living area. An elegant foyer welcomes you into a formal wainscoted dining room and gourmet kitchen with granite countertops, stainless appliances and additional dining space. The sunny and open living room is to the left with enormous vaulted ceiling, gas fireplace and two door access to the large composite deck. One of the main features of this unit is your luxurious first-floor master suite. Featuring an airy cathedral ceiling and bay window, this is a space you will look forward to coming home to. 2 walk-in closets and a master bath with soaking tub and walk-in shower complete this suite. 2 more generously sized bedrooms upstairs with walk-in closets, jack-&-jill bath, and versatile loft areas that could serve as office space or a sitting room. Come make this your own!
Location
State MA
County Worcester
Zoning RC
Direction Use Country Candle Lane in GPS. From CC take right onto Holbrook Lane.If older GPS, enter 46 Whitney
Rooms
Family Room Skylight, Vaulted Ceiling(s), Flooring - Hardwood, Deck - Exterior, Exterior Access
Primary Bedroom Level Main
Dining Room Flooring - Hardwood, Wainscoting, Crown Molding
Kitchen Flooring - Hardwood, Dining Area, Countertops - Stone/Granite/Solid, Open Floorplan, Recessed Lighting, Stainless Steel Appliances, Gas Stove
Interior
Heating Forced Air, Natural Gas
Cooling Central Air
Flooring Tile, Carpet, Hardwood
Fireplaces Number 1
Fireplaces Type Family Room
Appliance Range, Dishwasher, Disposal, Microwave, Refrigerator, Washer, Dryer, Gas Water Heater, Tank Water Heater, Utility Connections for Gas Range
Laundry Gas Dryer Hookup, Washer Hookup, First Floor, In Unit
Exterior
Exterior Feature Rain Gutters, Professional Landscaping, Sprinkler System
Garage Spaces 2.0
Utilities Available for Gas Range, Washer Hookup
Roof Type Shingle
Total Parking Spaces 4
Garage Yes
Building
Story 2
Sewer Public Sewer
Water Public
Schools
Elementary Schools Zeh
Middle Schools Melican
High Schools Algonquin Reg.
Others
Senior Community false
Read Less Info
Want to know what your home might be worth? Contact us for a FREE valuation!

Our team is ready to help you sell your home for the highest possible price ASAP
Bought with The Semple & Hettrich Team • Coldwell Banker Residential Brokerage - Sudbury
GET MORE INFORMATION
REALTOR®






