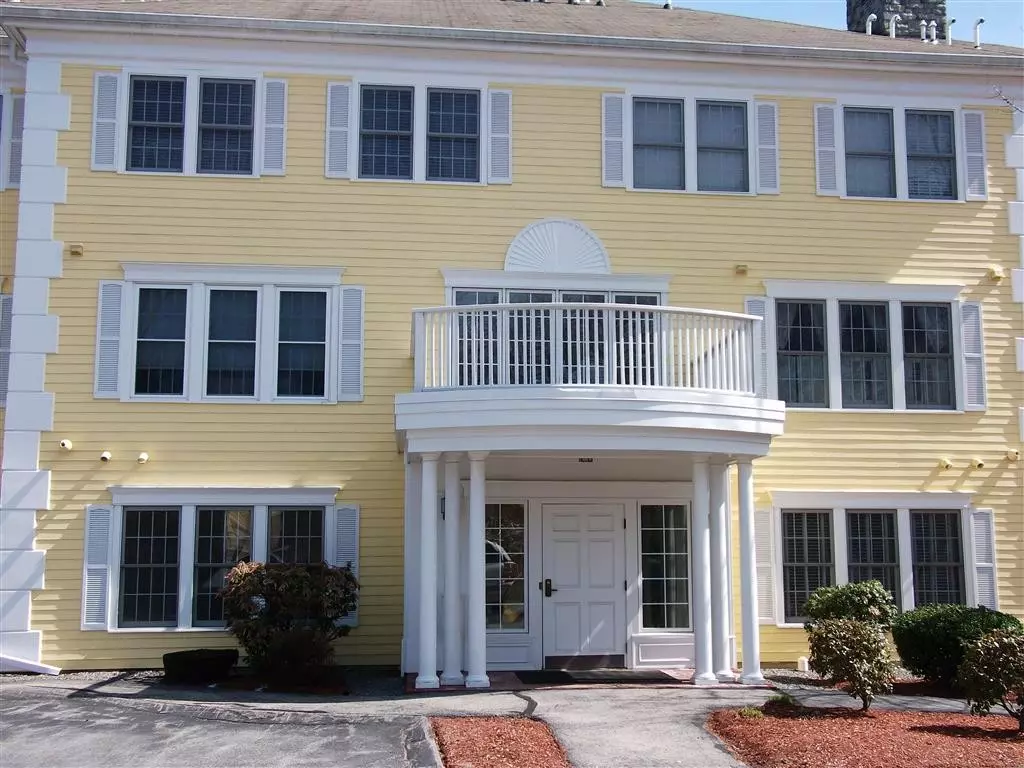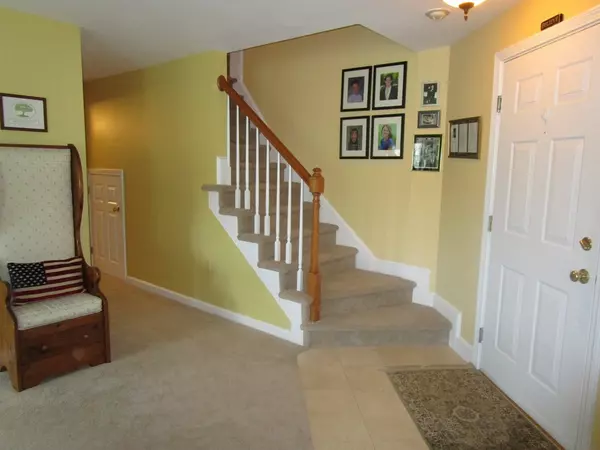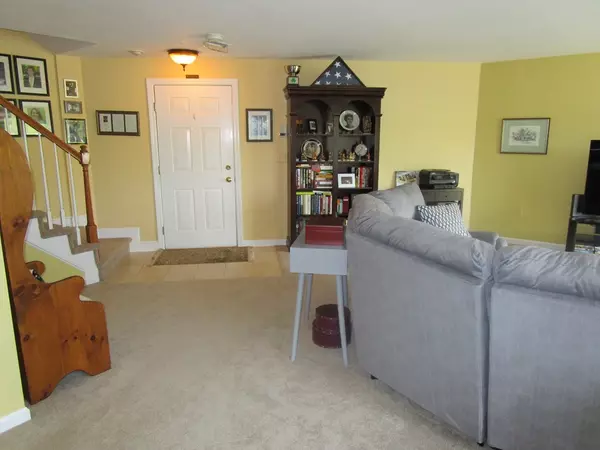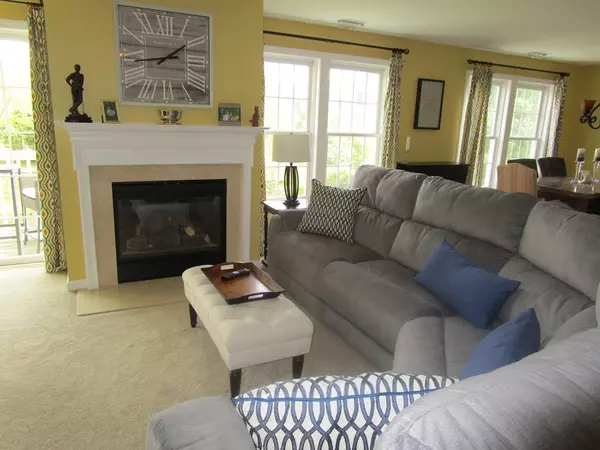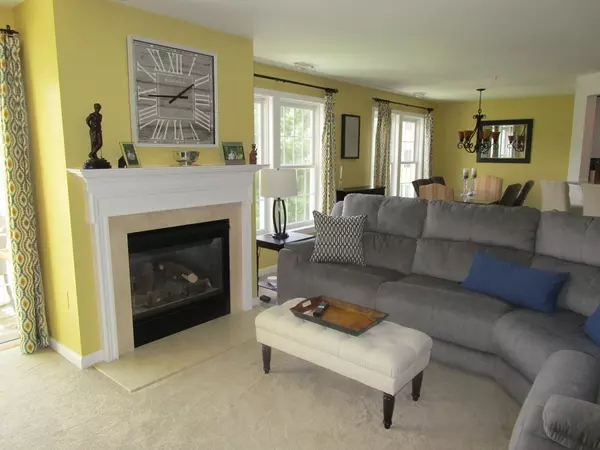$290,000
$289,900
For more information regarding the value of a property, please contact us for a free consultation.
2 Beds
2.5 Baths
1,566 SqFt
SOLD DATE : 07/17/2019
Key Details
Sold Price $290,000
Property Type Condo
Sub Type Condominium
Listing Status Sold
Purchase Type For Sale
Square Footage 1,566 sqft
Price per Sqft $185
MLS Listing ID 72505535
Sold Date 07/17/19
Bedrooms 2
Full Baths 2
Half Baths 1
HOA Fees $321/mo
HOA Y/N true
Year Built 1999
Annual Tax Amount $3,504
Tax Year 2019
Property Description
ONE OF THE LARGEST TOWNHOUSE STYLE UNITS IN DESIRABLE PRIDES CROSSING and it's located in a fantastic placement in the complex where you can enjoy the view of the tranquil water pond. This beautifully updated unit features an open concept living area with marble foyer, sun-lit living room with gas fireplace & sliders leading to your private deck/balcony, bright formal dining area, cabinet packed kitchen boasts new granite counters and new ceramic flooring, stainless appliances and breakfast bar. There's a convenient half bath close by too. The huge master bedroom has vaulted ceiling, walk in closet plus a double closet, and a nice master bathroom. The 2nd bedroom is quite spacious with walk in closet and it's own bath plus washer and dryer are also on this level. New Flooring thru-out, Gas Heat,C/A, Garage, in-ground pool,close to shopping, highway access, hospitals, and everything else! Hurry over and see if this is your next HOME SWEET HOME!
Location
State MA
County Essex
Zoning MB
Direction Calumet to Jason to 1 Riverview Blvd Building # 8 unit 210 parking garage #122
Rooms
Primary Bedroom Level Third
Dining Room Flooring - Wall to Wall Carpet, Open Floorplan
Kitchen Flooring - Stone/Ceramic Tile, Countertops - Stone/Granite/Solid, Breakfast Bar / Nook, Open Floorplan, Stainless Steel Appliances
Interior
Heating Forced Air, Natural Gas
Cooling Central Air
Flooring Tile, Carpet
Fireplaces Number 1
Fireplaces Type Living Room
Appliance Range, Dishwasher, Disposal, Microwave, Refrigerator, Washer, Dryer, Gas Water Heater, Utility Connections for Electric Range, Utility Connections for Electric Dryer
Laundry Third Floor, In Unit, Washer Hookup
Exterior
Garage Spaces 1.0
Pool Association, In Ground
Community Features Public Transportation, Medical Facility, Highway Access, House of Worship, Private School, Public School
Utilities Available for Electric Range, for Electric Dryer, Washer Hookup
Roof Type Shingle
Total Parking Spaces 1
Garage Yes
Building
Story 2
Sewer Public Sewer
Water Public
Schools
Elementary Schools Timony
Middle Schools Timony
High Schools Methuen
Others
Pets Allowed Breed Restrictions
Read Less Info
Want to know what your home might be worth? Contact us for a FREE valuation!

Our team is ready to help you sell your home for the highest possible price ASAP
Bought with Trevor T. Gearin • Century 21 McLennan & Company
GET MORE INFORMATION
REALTOR®

