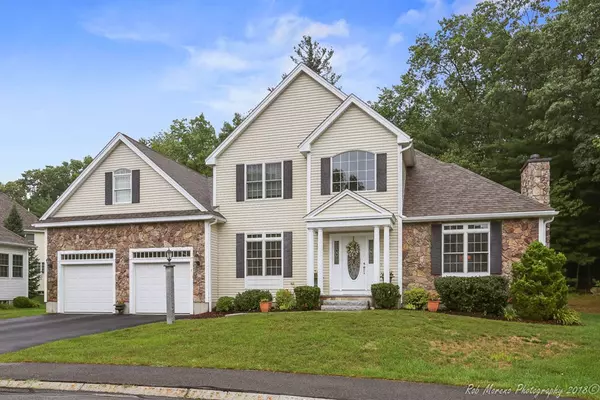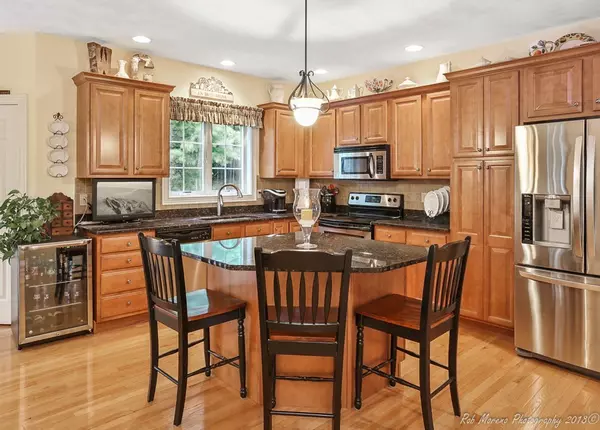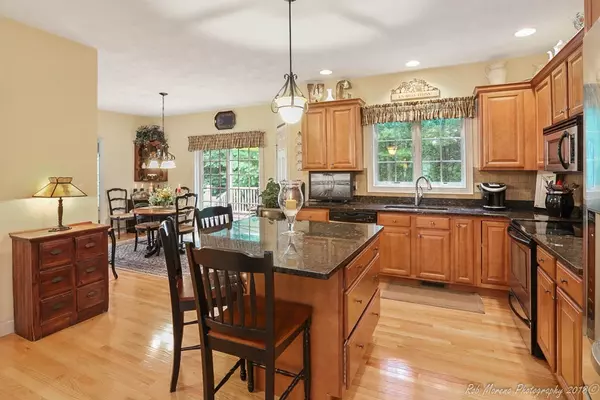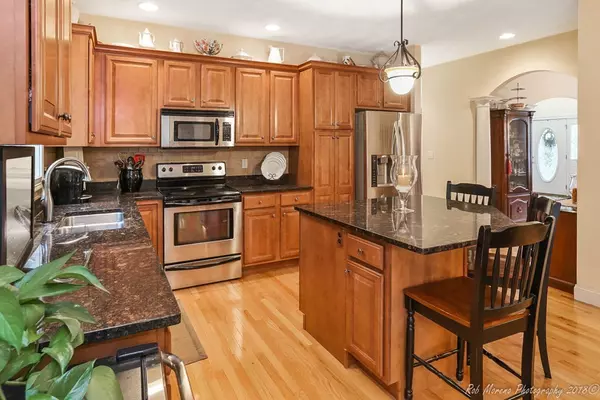$585,000
$599,900
2.5%For more information regarding the value of a property, please contact us for a free consultation.
3 Beds
2.5 Baths
2,584 SqFt
SOLD DATE : 08/15/2019
Key Details
Sold Price $585,000
Property Type Condo
Sub Type Condominium
Listing Status Sold
Purchase Type For Sale
Square Footage 2,584 sqft
Price per Sqft $226
MLS Listing ID 72501092
Sold Date 08/15/19
Bedrooms 3
Full Baths 2
Half Baths 1
HOA Fees $438/mo
HOA Y/N true
Year Built 2006
Annual Tax Amount $7,113
Tax Year 2019
Property Description
LOOKING FOR A LIFESTYLE CHANGE? Stone Castle Estates is an over 55+ gated community with resort style living at its best. You will be impressed from the moment you enter this prestigious "Cambridge" style home w/ grand foyer, arched entryways, 9ft ceilings & HW floors. Features include comfortable 1st floor master bedroom en-suite, beautiful kitchen with upgraded cabinets, large island, granite, SS appliances, 2 pantry closets and breakfast area with sliders that overlook the private deck. The 1/2 bath w/ laundry, fabulous sunroom, spacious formal dining room & inviting living room with fireplace complete the 1st floor, all while providing everything you need on one level for easy living! Overnight guests? or looking for additional rooms for crafts or home office? The second floor loft/office area plus 2 more bedrooms & full bath offer that versatility & storage options! Great community setting, 7000+ sf clubhouse & planned activities. Very conveniently located in a private setting!
Location
State MA
County Essex
Area West Methuen
Zoning RR
Direction Route 113 to Tyler St to Stone Castle Drive to Hastings Circle
Rooms
Family Room Ceiling Fan(s), Flooring - Wall to Wall Carpet, Open Floorplan
Primary Bedroom Level Main
Dining Room Flooring - Hardwood, Chair Rail, Open Floorplan
Kitchen Flooring - Hardwood, Dining Area, Pantry, Countertops - Stone/Granite/Solid, Kitchen Island, Deck - Exterior, Open Floorplan, Recessed Lighting, Slider
Interior
Interior Features Bonus Room, Loft, Other
Heating Forced Air, Natural Gas
Cooling Central Air
Flooring Tile, Carpet, Hardwood, Flooring - Wall to Wall Carpet
Fireplaces Number 1
Fireplaces Type Living Room
Appliance Range, Dishwasher, Disposal, Microwave, Refrigerator, Washer, Dryer, Gas Water Heater, Tank Water Heater, Plumbed For Ice Maker, Utility Connections for Electric Oven
Laundry Bathroom - Half, Flooring - Stone/Ceramic Tile, Main Level, Electric Dryer Hookup, Washer Hookup, First Floor, In Unit
Exterior
Exterior Feature Rain Gutters, Professional Landscaping, Sprinkler System
Garage Spaces 2.0
Community Features Public Transportation, Shopping, Park, Medical Facility, Highway Access, House of Worship, Adult Community
Utilities Available for Electric Oven, Washer Hookup, Icemaker Connection
Roof Type Shingle
Total Parking Spaces 4
Garage Yes
Building
Story 2
Sewer Public Sewer
Water Public
Others
Pets Allowed Yes
Read Less Info
Want to know what your home might be worth? Contact us for a FREE valuation!

Our team is ready to help you sell your home for the highest possible price ASAP
Bought with Soula Spaziani • Coldwell Banker Residential Brokerage - Chelmsford
GET MORE INFORMATION
REALTOR®






