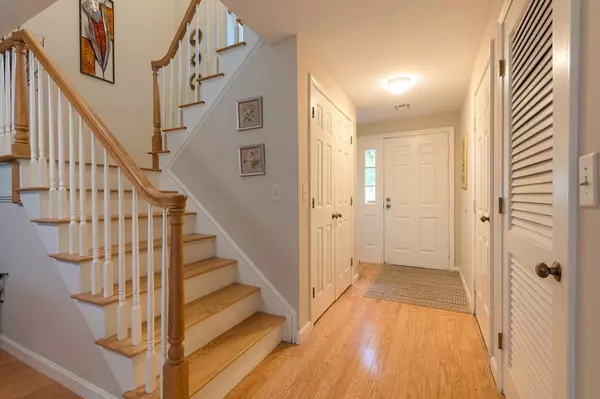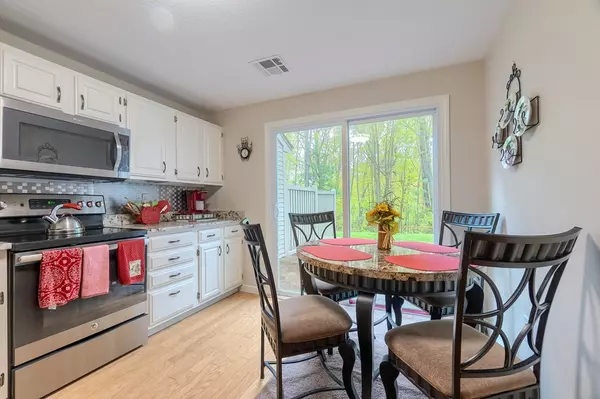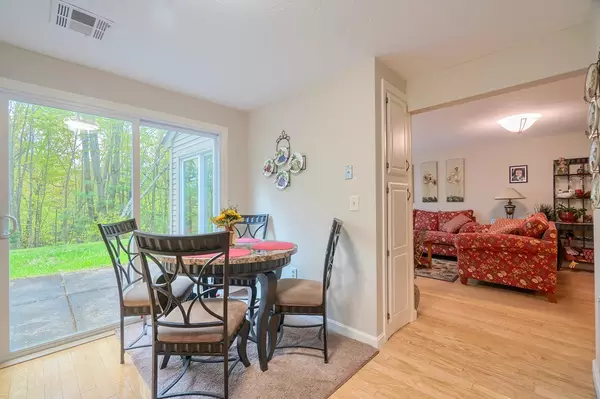$285,000
$295,000
3.4%For more information regarding the value of a property, please contact us for a free consultation.
2 Beds
2.5 Baths
1,540 SqFt
SOLD DATE : 10/23/2019
Key Details
Sold Price $285,000
Property Type Condo
Sub Type Condominium
Listing Status Sold
Purchase Type For Sale
Square Footage 1,540 sqft
Price per Sqft $185
MLS Listing ID 72500741
Sold Date 10/23/19
Bedrooms 2
Full Baths 2
Half Baths 1
HOA Fees $432/mo
HOA Y/N true
Year Built 1987
Annual Tax Amount $3,799
Tax Year 2019
Property Description
"Oxford" Style Townhome at award winning Ridgefield Condominiums! Designer colors & real hardwood floors throughout! Half bath on first floor, bright & sunny spacious eat-in kitchen with white cabinets, granite countertops & stainless steel appliances! Slider to private yard & patio. Living & dining room area with fireplace, skylights, cathedral ceiling & slider to patio. Second level includes a cozy, open loft/den/office area with upstairs laundry, washer & dryer included! Master bedroom with custom closet space & a fabulous master suite with skylit dressing area & master bathroom. Large guest bedroom & bathroom. Enjoy central air, attached garage and all of Ridgefield's wonderful amenities including: outdoor pool, tennis courts, basketball courts, clubhouse with function hall & exercise room! Basic expanded cable, internet & "all-in" Master Insurance INCLUDED in the condo fee!
Location
State MA
County Worcester
Zoning res
Direction Lancaster Rd to Ridgefield Circle
Rooms
Primary Bedroom Level Second
Dining Room Flooring - Hardwood
Kitchen Flooring - Hardwood, Countertops - Stone/Granite/Solid, Exterior Access, Slider, Stainless Steel Appliances
Interior
Interior Features Loft
Heating Forced Air, Propane
Cooling Central Air
Flooring Flooring - Hardwood
Fireplaces Number 1
Fireplaces Type Living Room
Appliance Range, Dishwasher, Microwave, Refrigerator, Washer, Dryer, Tank Water Heater, Utility Connections for Electric Range, Utility Connections for Electric Dryer
Laundry Dryer Hookup - Electric, Washer Hookup, In Unit
Exterior
Garage Spaces 1.0
Pool Association, In Ground
Community Features Pool, Tennis Court(s), Walk/Jog Trails
Utilities Available for Electric Range, for Electric Dryer, Washer Hookup
Roof Type Shingle
Total Parking Spaces 2
Garage Yes
Building
Story 2
Sewer Public Sewer
Water Public
Others
Pets Allowed Yes
Senior Community false
Read Less Info
Want to know what your home might be worth? Contact us for a FREE valuation!

Our team is ready to help you sell your home for the highest possible price ASAP
Bought with S. Elaine McDonald • RE/MAX Executive Realty
GET MORE INFORMATION
REALTOR®






