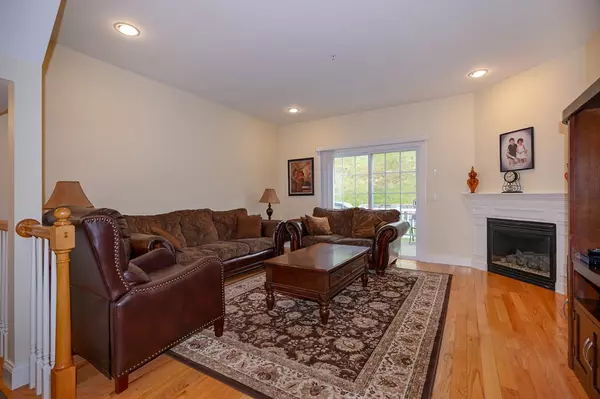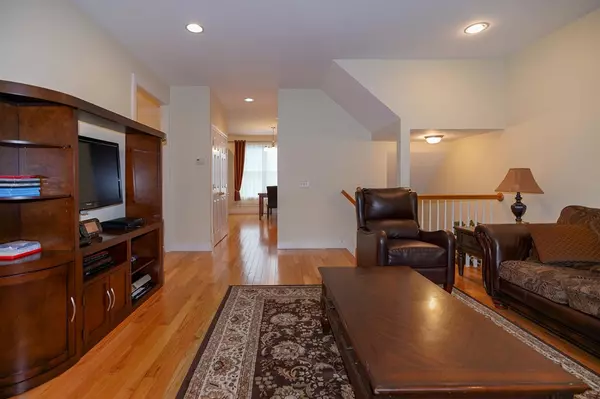$509,000
$519,900
2.1%For more information regarding the value of a property, please contact us for a free consultation.
3 Beds
2.5 Baths
2,400 SqFt
SOLD DATE : 07/30/2019
Key Details
Sold Price $509,000
Property Type Condo
Sub Type Condominium
Listing Status Sold
Purchase Type For Sale
Square Footage 2,400 sqft
Price per Sqft $212
MLS Listing ID 72499597
Sold Date 07/30/19
Bedrooms 3
Full Baths 2
Half Baths 1
HOA Fees $255
HOA Y/N true
Year Built 2010
Annual Tax Amount $7,271
Tax Year 2019
Lot Size 4.000 Acres
Acres 4.0
Property Description
Exquisite end townhouse in a desirable neighborhood. A private landscaped setting and an open floor plan. It offers large living space to accommodate all the family needs. Custom cabinet packed kitchen with large center island has granite and stainless steel appliances with a breakfast eating area. This home features 3 spacious bedrooms with gleaming hardwood flooring, The master bedroom offers a master bath and walk-in closet, back deck has a peaceful quiet setting to enjoy the warmer evenings grilling and family time! Entry way has lots of space for the excess items and has access to your two car garage and finished additional room in the basement. This unit has beautifully maintained and nothing to do but move in. Property is part of a triplex in a complex consisting of 28 townhouses. Very convenient location close to major highways and shopping. A pleasure to show.
Location
State MA
County Worcester
Zoning RC
Direction Off of Hudson St. - one mile south of 290 exit 25
Rooms
Family Room Flooring - Hardwood
Primary Bedroom Level Second
Dining Room Flooring - Hardwood
Kitchen Flooring - Hardwood, Flooring - Stone/Ceramic Tile, Dining Area, Countertops - Stone/Granite/Solid, Kitchen Island, Stainless Steel Appliances
Interior
Interior Features Entry Hall
Heating Central, Forced Air, Natural Gas
Cooling Central Air
Flooring Wood, Tile, Carpet, Flooring - Stone/Ceramic Tile
Fireplaces Number 1
Appliance Range, Dishwasher, Disposal, Microwave, Gas Water Heater, Utility Connections for Gas Range, Utility Connections for Electric Dryer
Laundry Second Floor, In Unit
Exterior
Garage Spaces 2.0
Community Features Public Transportation, Shopping, Pool, Tennis Court(s), Park, Walk/Jog Trails, Stable(s), Golf, Medical Facility, Laundromat, Bike Path, Conservation Area, Highway Access, House of Worship, Private School, Public School, T-Station
Utilities Available for Gas Range, for Electric Dryer
Roof Type Shingle
Total Parking Spaces 2
Garage Yes
Building
Story 3
Sewer Public Sewer
Water Public
Schools
Elementary Schools Zeh Elementary
Middle Schools Melican Middle
High Schools Algonquin Hs
Read Less Info
Want to know what your home might be worth? Contact us for a FREE valuation!

Our team is ready to help you sell your home for the highest possible price ASAP
Bought with Vernon Marchal • Redfin Corp.
GET MORE INFORMATION
REALTOR®






