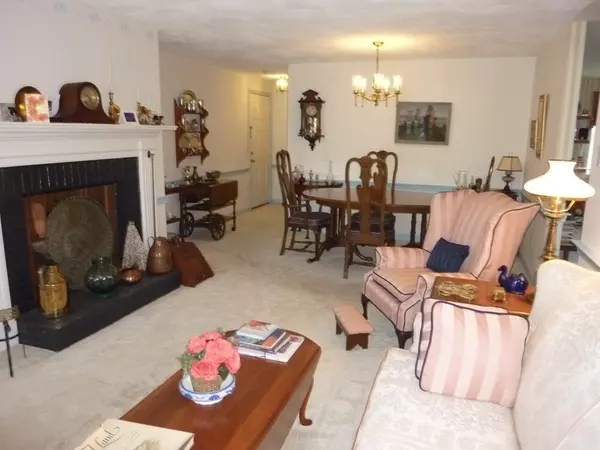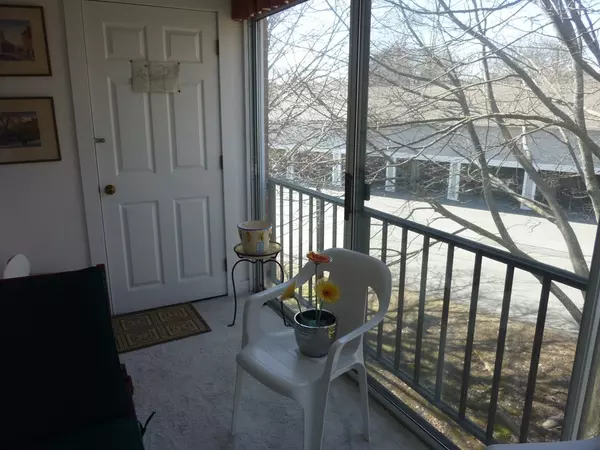$227,500
$235,000
3.2%For more information regarding the value of a property, please contact us for a free consultation.
2 Beds
2 Baths
1,333 SqFt
SOLD DATE : 08/06/2019
Key Details
Sold Price $227,500
Property Type Condo
Sub Type Condominium
Listing Status Sold
Purchase Type For Sale
Square Footage 1,333 sqft
Price per Sqft $170
MLS Listing ID 72477045
Sold Date 08/06/19
Bedrooms 2
Full Baths 2
HOA Fees $335/mo
HOA Y/N true
Year Built 1982
Annual Tax Amount $3,212
Tax Year 2019
Property Description
Great, versatile floor plan in this spacious two bedroom/two bath corner unit in Highview's newest building. Front to back living room with fireplace, dining area, and doorway to an enclosed balcony porch. Large kitchen with plenty of working space and separate laundry room. Additional room to create a space of your choice - dining room, den, or office, and a spacious master bedroom with private bath. Carport and storage space in basement included. Highview has lovely, well maintained grounds, a community clubhouse with indoor pool, and tennis courts. Pets are allowed with some restrictions. This unit is in need of updating, so bring your imagination and make it your own.
Location
State MA
County Barnstable
Area Sandwich (Village)
Zoning R-1
Direction Route 130 to Shawme Rd, to Highview Drive
Interior
Heating Electric Baseboard, Electric
Cooling None
Fireplaces Number 1
Appliance Range, Dishwasher, Refrigerator, Washer, Dryer, Electric Water Heater
Exterior
Garage Spaces 1.0
Pool Association, Indoor, Heated
Community Features Pool, Tennis Court(s)
Waterfront Description Beach Front, Bay, Creek, Ocean, 1 to 2 Mile To Beach, Beach Ownership(Public)
Roof Type Shingle
Total Parking Spaces 1
Garage Yes
Building
Story 1
Sewer Private Sewer
Water Public
Others
Pets Allowed Breed Restrictions
Senior Community false
Read Less Info
Want to know what your home might be worth? Contact us for a FREE valuation!

Our team is ready to help you sell your home for the highest possible price ASAP
Bought with Tim Scozzari • Today Real Estate, Inc.
GET MORE INFORMATION
REALTOR®






