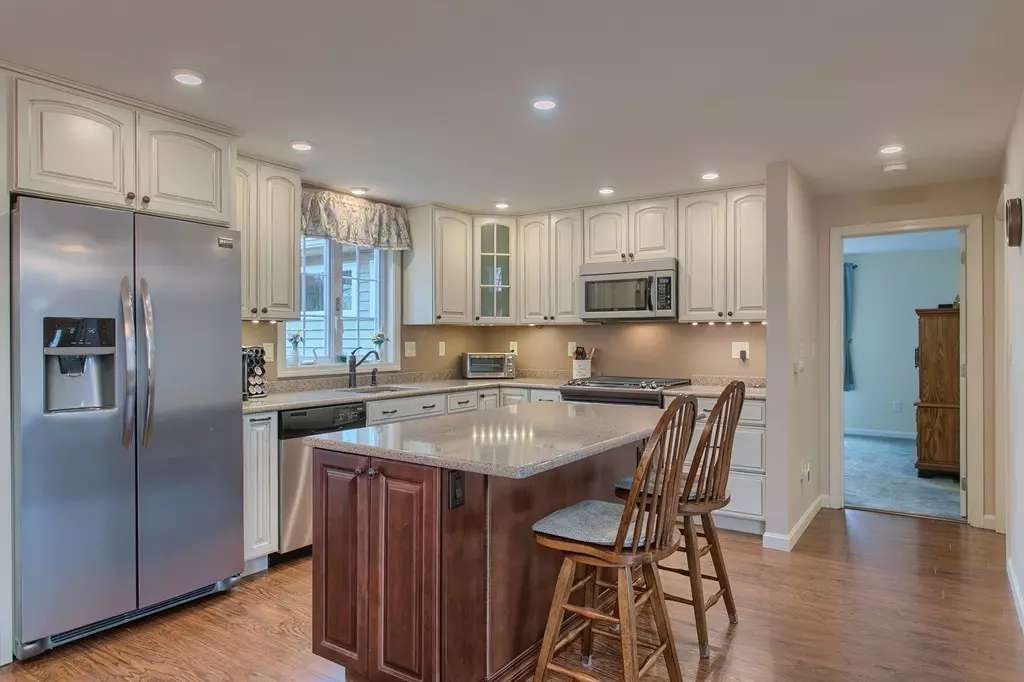$381,900
$369,995
3.2%For more information regarding the value of a property, please contact us for a free consultation.
3 Beds
2 Baths
1,730 SqFt
SOLD DATE : 05/23/2019
Key Details
Sold Price $381,900
Property Type Condo
Sub Type Condominium
Listing Status Sold
Purchase Type For Sale
Square Footage 1,730 sqft
Price per Sqft $220
MLS Listing ID 72473287
Sold Date 05/23/19
Bedrooms 3
Full Baths 2
HOA Fees $240/mo
HOA Y/N true
Year Built 1998
Annual Tax Amount $4,405
Tax Year 2019
Lot Size 4,280 Sqft
Acres 0.1
Property Description
Highly coveted & rarely available Single Family Detached-style Condo at desirable Laurel Woods. This 5-star home features a 1ST FLOOR MASTER BEDROOM, new Quartz Kitchen, new HVAC system, upgraded electric, new Pergo flooring, 2 Sun Rooms & more. This south-facing home overlooks 4.5 Acres of open space, providing privacy and scenic seasonal view from your Deck & exclusive dual Sun Rooms. The 2nd Level offers Two Generous Bedrooms, ample storage space and a 2nd Full Bath. The Lower Level hosts two work benches with plenty of electrical outlets ideal for crafts & handymen or contractors. Enjoy the low-maintenance lifestyle that Laurel Woods provides, with convenient access to Interstate 93, shopping & retail establishments along Route 110. Hurry while it lasts!
Location
State MA
County Essex
Zoning BH
Direction Route 110 to Vineyard Lane. 2nd House on Right.
Rooms
Primary Bedroom Level First
Dining Room Flooring - Laminate
Kitchen Flooring - Laminate, Countertops - Stone/Granite/Solid, Countertops - Upgraded, Kitchen Island, Cabinets - Upgraded, Remodeled, Stainless Steel Appliances, Lighting - Overhead
Interior
Interior Features Cathedral Ceiling(s), Ceiling Fan(s), Sun Room
Heating Forced Air, Natural Gas
Cooling Central Air
Flooring Tile, Carpet, Laminate, Flooring - Laminate, Flooring - Wall to Wall Carpet
Appliance Range, Disposal, Microwave, Refrigerator, Freezer, Washer, Dryer, Gas Water Heater, Tank Water Heater, Utility Connections for Gas Range, Utility Connections for Gas Dryer
Laundry Gas Dryer Hookup, Washer Hookup, First Floor, In Unit
Exterior
Exterior Feature Rain Gutters
Garage Spaces 2.0
Community Features Public Transportation, Shopping, Park, Walk/Jog Trails, Golf, Medical Facility, Laundromat, Bike Path, Conservation Area, Highway Access, House of Worship, Public School
Utilities Available for Gas Range, for Gas Dryer, Washer Hookup
Roof Type Shingle
Total Parking Spaces 2
Garage Yes
Building
Story 2
Sewer Public Sewer
Water Public
Schools
Elementary Schools Tenney
Middle Schools Tenney
High Schools Mhs
Others
Pets Allowed Yes
Senior Community false
Read Less Info
Want to know what your home might be worth? Contact us for a FREE valuation!

Our team is ready to help you sell your home for the highest possible price ASAP
Bought with Gail Waitt • Coco, Early & Associates
GET MORE INFORMATION
REALTOR®






