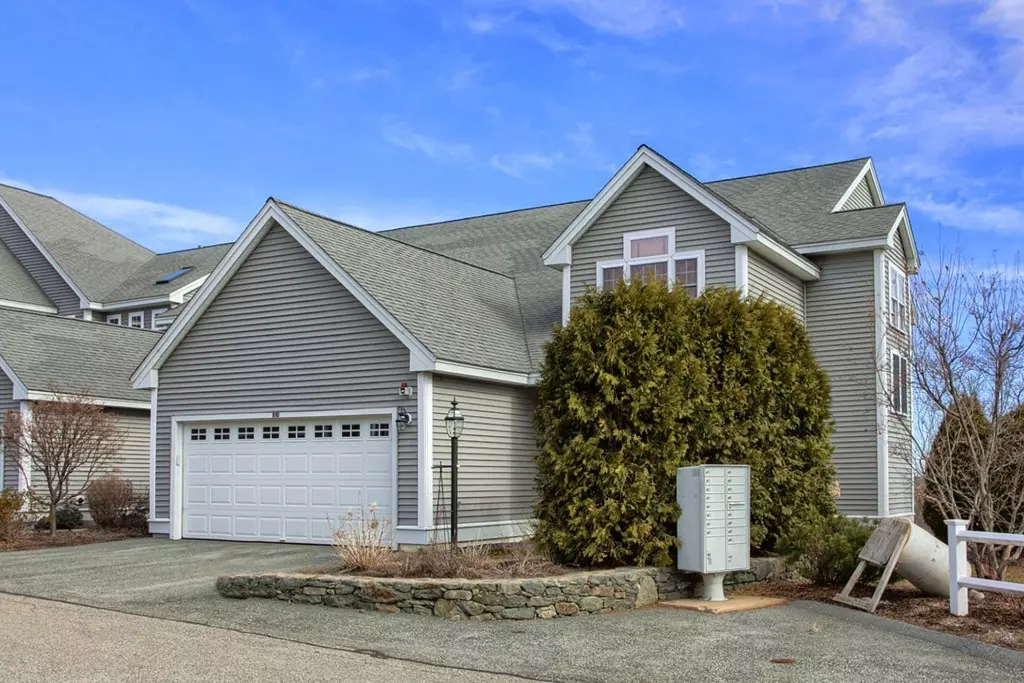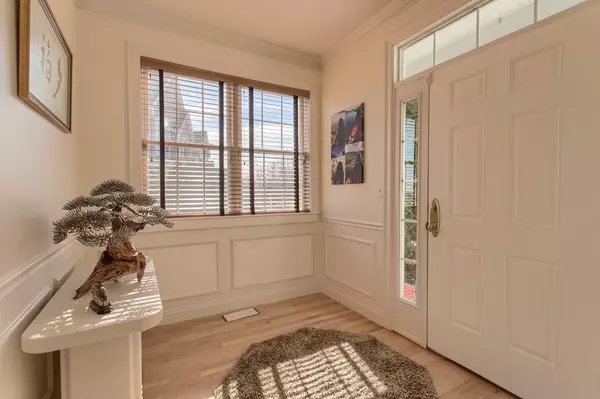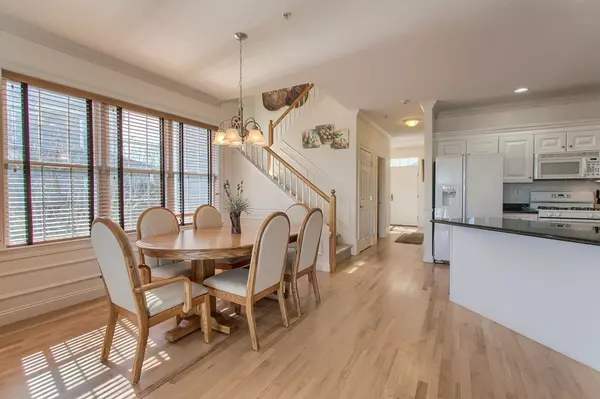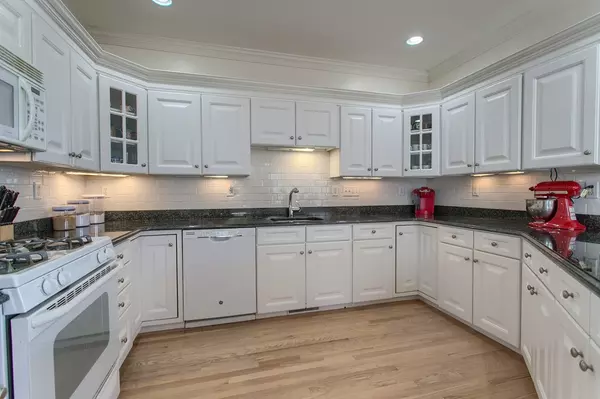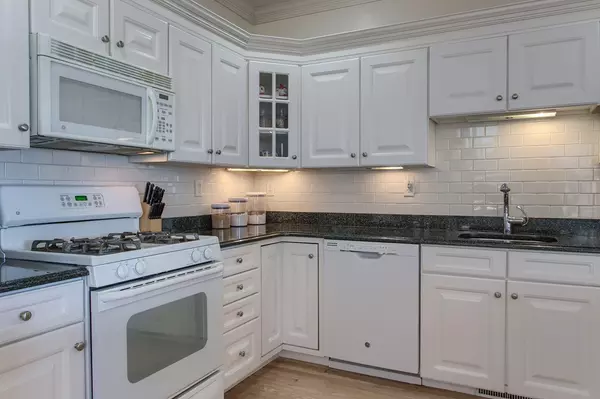$465,000
$485,000
4.1%For more information regarding the value of a property, please contact us for a free consultation.
4 Beds
3.5 Baths
3,450 SqFt
SOLD DATE : 08/19/2019
Key Details
Sold Price $465,000
Property Type Condo
Sub Type Condominium
Listing Status Sold
Purchase Type For Sale
Square Footage 3,450 sqft
Price per Sqft $134
MLS Listing ID 72470993
Sold Date 08/19/19
Bedrooms 4
Full Baths 3
Half Baths 1
HOA Fees $504/mo
HOA Y/N true
Year Built 2005
Annual Tax Amount $7,229
Tax Year 2019
Property Description
Stunning end unit luxury condo for the most discerning buyer! Located in "The Woodlands" just 3 miles from Route 495 & 62 Berlin exit. Offering a first floor Master Suite and 2 car attached garage, this incredibly spacious "Ipswich" model has granite counters, hardwood floors throughout the first level, crown & picture frame moldings & breathtaking views! Offering 3-4 bedrooms! The entire lower walkout level is finished with a full bath & can be used as a media room, guest, au pair, or guest suite! Upstairs also has two large bedrooms, an open loft/den area & a 4th room for office or hobbies! Loads of storage rooms & large closets! The condo fee includes MUCH MORE than the "usual fees." In addition to lawn & grounds maintenance, trash & snow removal, it INCLUDES Comcast basic-expanded cable TV, high speed Internet, town water & sewer, an alarm system for heat & water loss, "all-In" condo insurance coverage & on-site management & maintenance. Pet friendly. Carefree living at it's best!
Location
State MA
County Worcester
Zoning Res
Direction Rte 495- Exit 26/Rte 62W for 4 miles. Right onto West St (over RR tracks) 1 mile. Entrance on left.
Rooms
Family Room Flooring - Wall to Wall Carpet, Exterior Access, Slider
Primary Bedroom Level Main
Dining Room Flooring - Hardwood, Wainscoting, Crown Molding
Kitchen Flooring - Hardwood, Countertops - Stone/Granite/Solid, Recessed Lighting, Crown Molding
Interior
Interior Features Bathroom - Half, Pedestal Sink, Wainscoting, Crown Molding, Ceiling Fan(s), Recessed Lighting, Bathroom, Foyer, Loft, Office
Heating Forced Air, Natural Gas
Cooling Central Air
Flooring Flooring - Stone/Ceramic Tile, Flooring - Hardwood, Flooring - Wall to Wall Carpet
Fireplaces Number 1
Fireplaces Type Living Room
Appliance Range, Dishwasher, Microwave, Refrigerator, Washer, Dryer
Laundry First Floor, In Unit
Exterior
Garage Spaces 2.0
View Y/N Yes
View City
Total Parking Spaces 2
Garage Yes
Building
Story 2
Sewer Public Sewer
Water Public
Others
Pets Allowed Breed Restrictions
Senior Community false
Read Less Info
Want to know what your home might be worth? Contact us for a FREE valuation!

Our team is ready to help you sell your home for the highest possible price ASAP
Bought with Sarah Gulliver • Coldwell Banker Residential Brokerage - Bolton
GET MORE INFORMATION
REALTOR®

