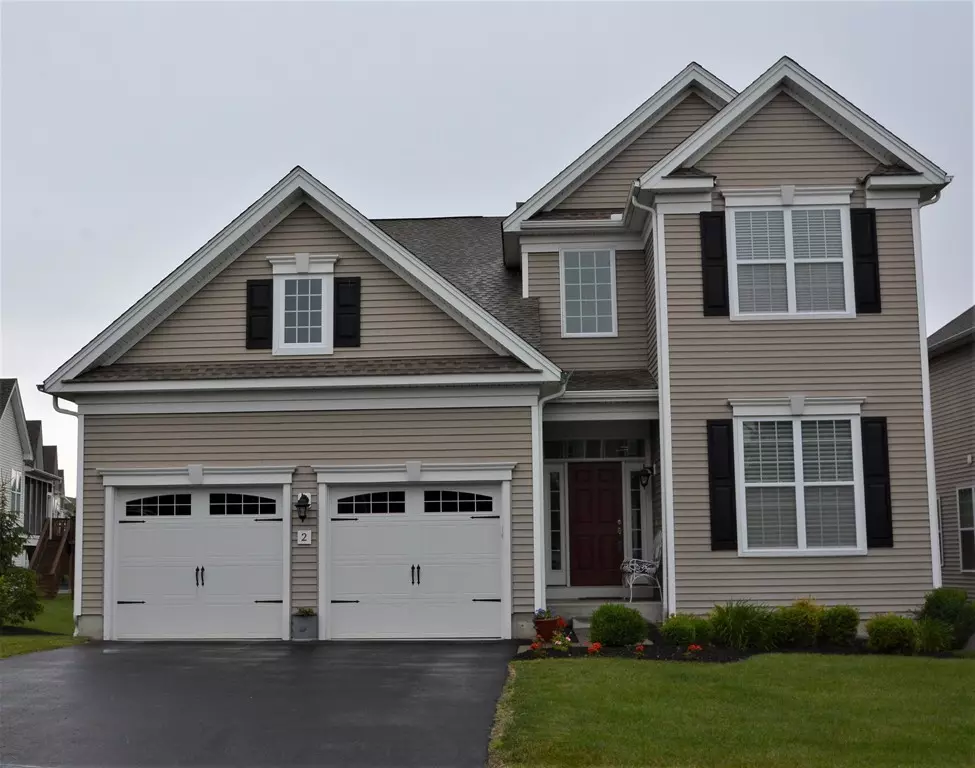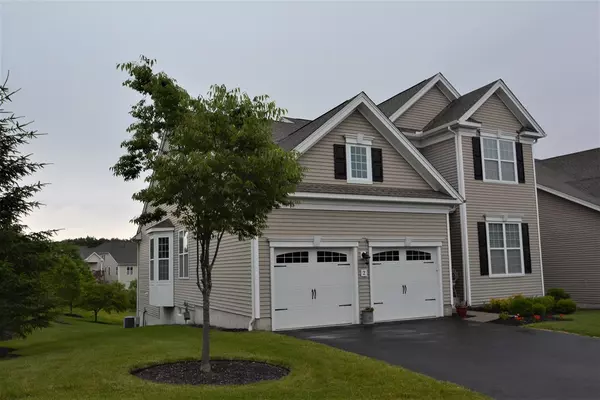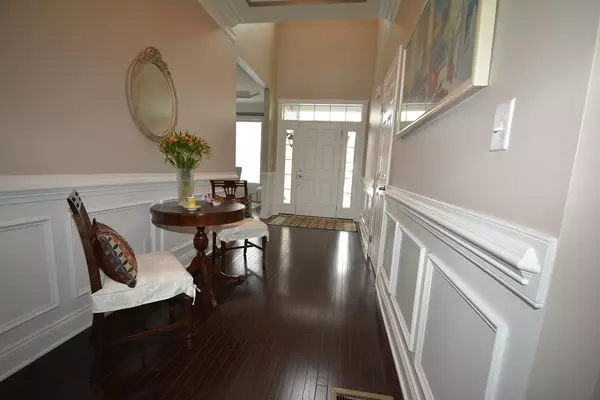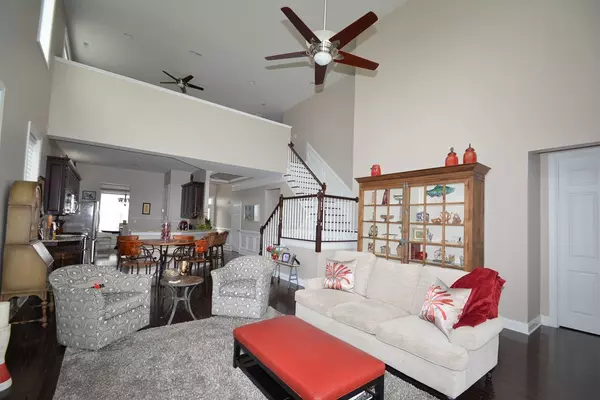$596,900
$599,900
0.5%For more information regarding the value of a property, please contact us for a free consultation.
3 Beds
3 Baths
2,779 SqFt
SOLD DATE : 11/01/2019
Key Details
Sold Price $596,900
Property Type Condo
Sub Type Condominium
Listing Status Sold
Purchase Type For Sale
Square Footage 2,779 sqft
Price per Sqft $214
MLS Listing ID 72459948
Sold Date 11/01/19
Bedrooms 3
Full Baths 3
HOA Fees $385/mo
HOA Y/N true
Year Built 2012
Annual Tax Amount $7,339
Tax Year 2019
Property Description
Welcome to the REGENCY! Resort style amenities! Enjoy the gorgeous Clubhouse, heated pool, Tennis, Bocce, Walking Trails. Impressive Farmington Villa. This home is stunning! A true decorators Showplace! Wait until you see the 2 story Great rm with a wall of glass leading to the covered porch/extended deck, gas fireplace! Gorgeous Gourmet kitchen with upgraded cabinets, breakfast bar, Granite, Stainless Kitchen Aide appliances. Spacious Formal dining rm with Crown molding. Grand Foyer. King sized Master bedrm with a huge walk in Custom closet. The exquisite Master Bath has a double tiled shower with multiple heads & a long dbl sink, multi level Granite Vanity. Stately 1st floor office offers Custom built ins, Bay window & a French door. Three Bedrms, Three attractive full baths. Upper level Loft/Family rm overlooks the Foyer & Great rm. Second level Bonus rm could be an additional office/exercise rm. Open floor plan. Dramatic dark hardwood flrs. Walk out LLevel. Minutes to rte 93
Location
State MA
County Essex
Zoning MB
Direction Rte. 93 to 110, rt on Wheeler ST, rt on Sherwood Dr, 2nd left to Hartshorne Way. MINUTES to rte 93
Rooms
Primary Bedroom Level First
Dining Room Flooring - Hardwood, Chair Rail, Crown Molding
Kitchen Flooring - Hardwood, Pantry, Countertops - Stone/Granite/Solid, Countertops - Upgraded, Breakfast Bar / Nook, Cabinets - Upgraded, Open Floorplan, Recessed Lighting, Stainless Steel Appliances
Interior
Interior Features Closet, Closet/Cabinets - Custom Built, Recessed Lighting, Ceiling Fan(s), Bonus Room, Home Office, Loft
Heating Forced Air, Natural Gas
Cooling Central Air
Flooring Tile, Carpet, Hardwood, Flooring - Laminate, Flooring - Hardwood, Flooring - Wall to Wall Carpet
Fireplaces Number 1
Fireplaces Type Living Room
Appliance Range, Dishwasher, Disposal, Microwave, Refrigerator, Gas Water Heater, Tank Water Heater, Utility Connections for Gas Range, Utility Connections for Electric Dryer
Laundry Flooring - Stone/Ceramic Tile, Cabinets - Upgraded, Electric Dryer Hookup, Recessed Lighting, First Floor, In Unit
Exterior
Exterior Feature Professional Landscaping, Sprinkler System
Garage Spaces 2.0
Pool Association, In Ground, Heated
Community Features Adult Community
Utilities Available for Gas Range, for Electric Dryer
Roof Type Shingle
Total Parking Spaces 2
Garage Yes
Building
Story 2
Sewer Public Sewer
Water Public
Others
Pets Allowed Breed Restrictions
Senior Community true
Read Less Info
Want to know what your home might be worth? Contact us for a FREE valuation!

Our team is ready to help you sell your home for the highest possible price ASAP
Bought with Susan McGrath • J. Barrett & Company
GET MORE INFORMATION
REALTOR®






