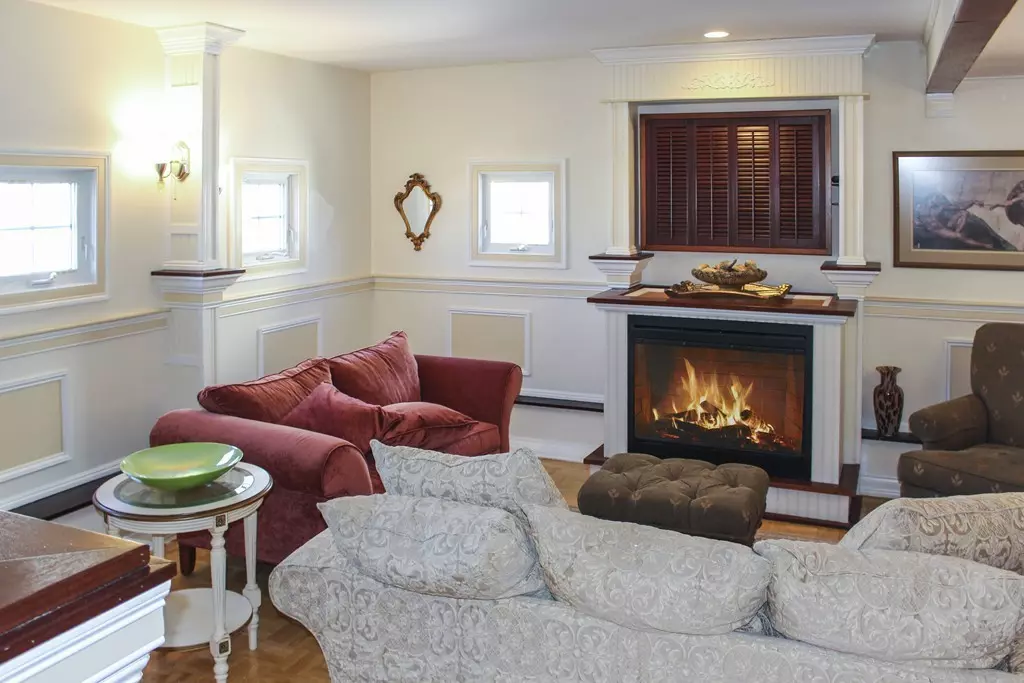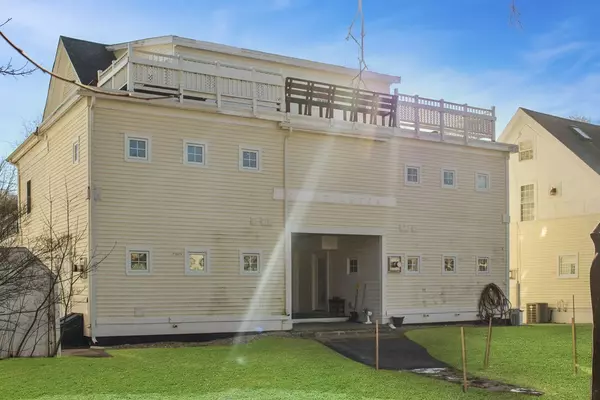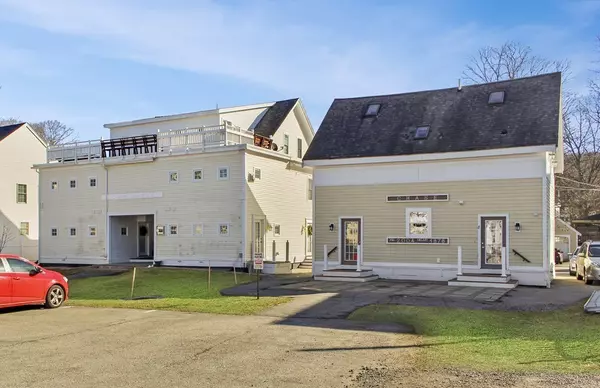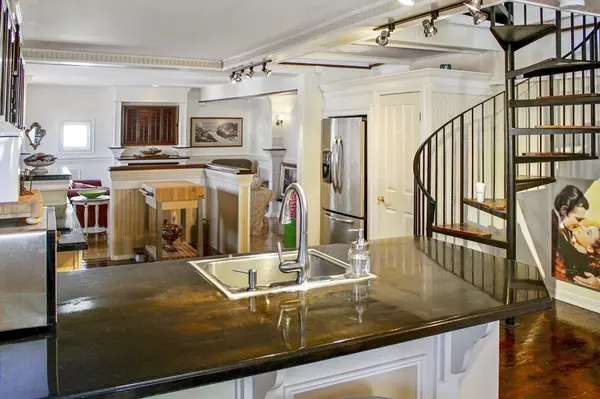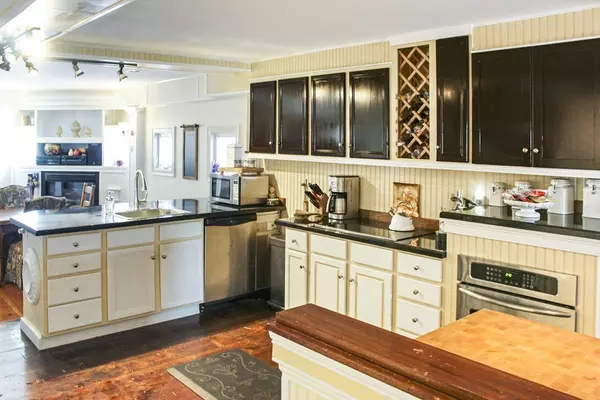$270,000
$255,000
5.9%For more information regarding the value of a property, please contact us for a free consultation.
2 Beds
2 Baths
2,060 SqFt
SOLD DATE : 08/30/2019
Key Details
Sold Price $270,000
Property Type Condo
Sub Type Condominium
Listing Status Sold
Purchase Type For Sale
Square Footage 2,060 sqft
Price per Sqft $131
MLS Listing ID 72446961
Sold Date 08/30/19
Bedrooms 2
Full Baths 2
HOA Fees $267
HOA Y/N true
Year Built 1878
Annual Tax Amount $5,079
Tax Year 2019
Property Description
"The Huntington" Tri level Townhouse. 1878 historic building that was completely renovated in 2004. This 2 bedroom, 3 bath Townhouse offers 3 levels of open concept living. The entryway leads to a cozy sitting area with fireplace. The second level features a separate dining area with fireplace, beautiful eat-in kitchen with S/S appliances, a fireplaced living room, gleaming hardwood floors and lovely moldings. The third floor has a dramatic family room with a gas fireplace, wet bar, wine fridge & wide pine floors. Master bath leads to a private balcony. A 41x15 roof top deck with a built in bench will be a crowd-pleaser for entertaining! Close to all of the trendy restaurants and "hot spots"! *SHORT SALE* *SOLD AS-IS* *NEGOTIATED BY THIRD-PARTY NEGOTIATOR* *SUBJECT TO BANK APPROVAL* *SELLER MAKES NO WARRANTIES OR REPRESENTATIONS AS THE CONDITION OF THE PROP OR ITS SYSTEMS SMOKE CERT IS BUYER'S SOLE RESPONSIBILITY. BUYER/BUYER'S AGENT RESPONSIBLE FOR VERIFYING ALL INFO HERE
Location
State MA
County Essex
Zoning R8
Direction Elm to Huntington
Rooms
Family Room Flooring - Wood, French Doors, Wet Bar, Attic Access, Cable Hookup, Deck - Exterior, Open Floorplan, Recessed Lighting
Primary Bedroom Level Third
Dining Room Flooring - Hardwood, Recessed Lighting, Lighting - Sconce
Kitchen Flooring - Hardwood, Dining Area, Pantry, Countertops - Stone/Granite/Solid, Breakfast Bar / Nook, Open Floorplan, Recessed Lighting, Stainless Steel Appliances
Interior
Interior Features Recessed Lighting, Entry Hall, Wet Bar
Heating Forced Air, Natural Gas, Fireplace(s)
Cooling Central Air
Flooring Wood, Tile, Flooring - Hardwood
Fireplaces Number 4
Fireplaces Type Dining Room, Family Room, Living Room
Appliance Oven, Dishwasher, Disposal, Trash Compactor, Refrigerator, Washer, Dryer, Gas Water Heater, Utility Connections for Electric Range
Laundry In Unit
Exterior
Community Features Public Transportation, Shopping, Tennis Court(s), Park, Walk/Jog Trails, Golf, Medical Facility, Bike Path, Conservation Area, Highway Access, House of Worship, Marina, Private School, Public School
Utilities Available for Electric Range
Waterfront Description Beach Front, Lake/Pond, Ocean, 1 to 2 Mile To Beach, Beach Ownership(Public)
Roof Type Shingle
Total Parking Spaces 2
Garage Yes
Building
Story 3
Sewer Public Sewer
Water Public
Others
Pets Allowed Yes
Special Listing Condition Short Sale
Read Less Info
Want to know what your home might be worth? Contact us for a FREE valuation!

Our team is ready to help you sell your home for the highest possible price ASAP
Bought with Erica Puorro • Stone Ridge Properties, Inc.
GET MORE INFORMATION
REALTOR®

