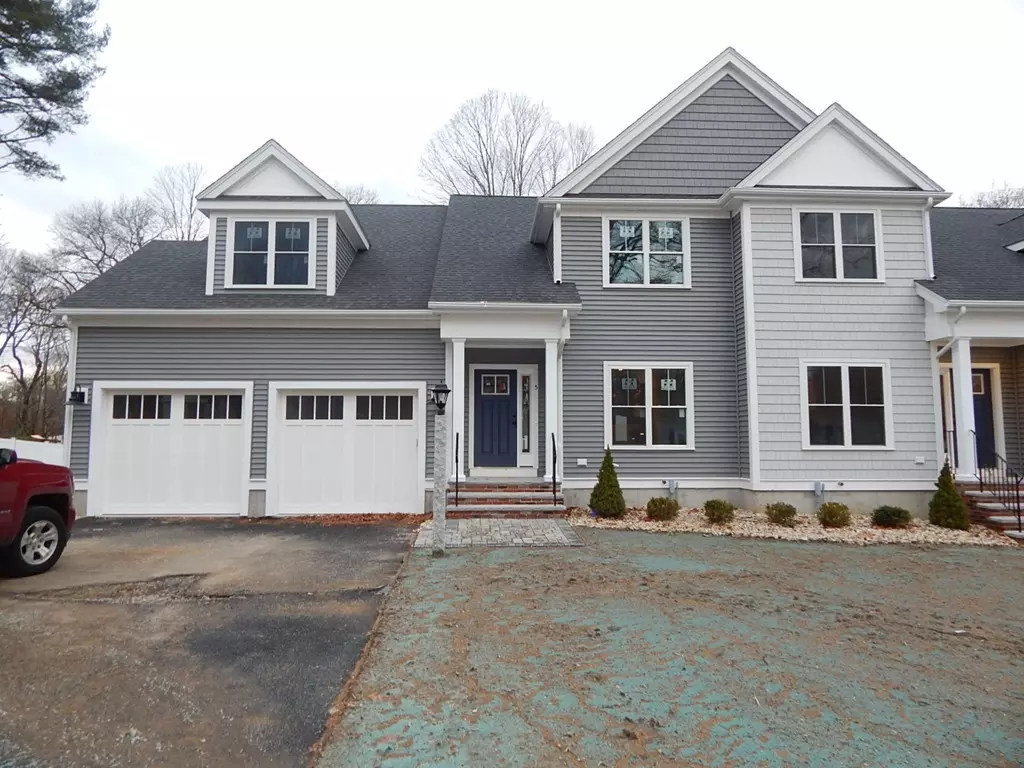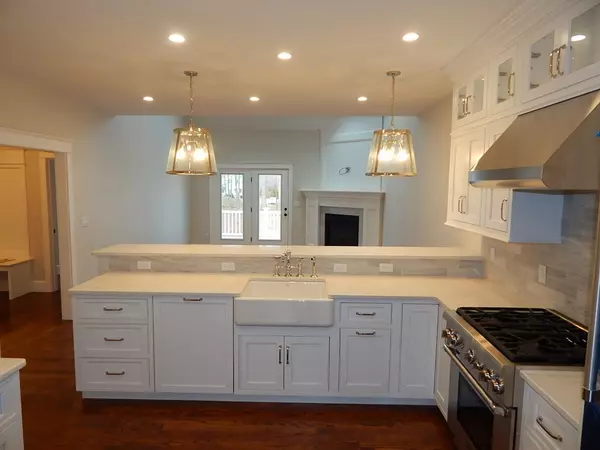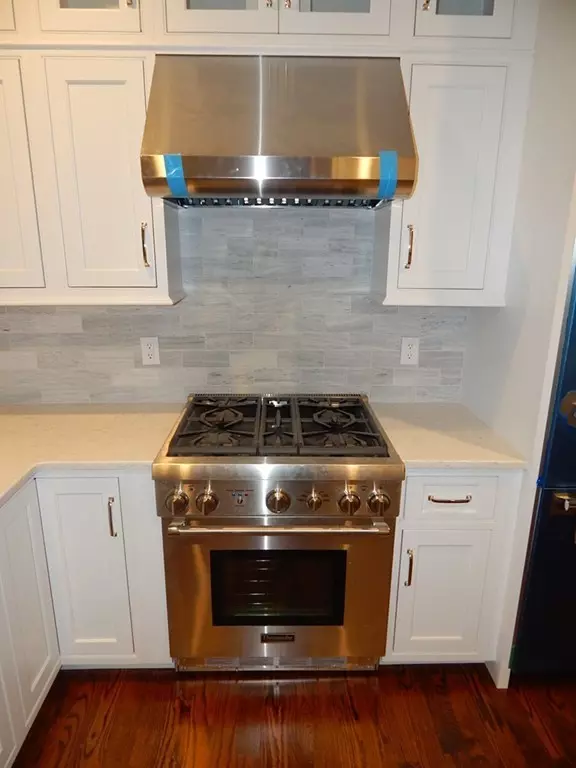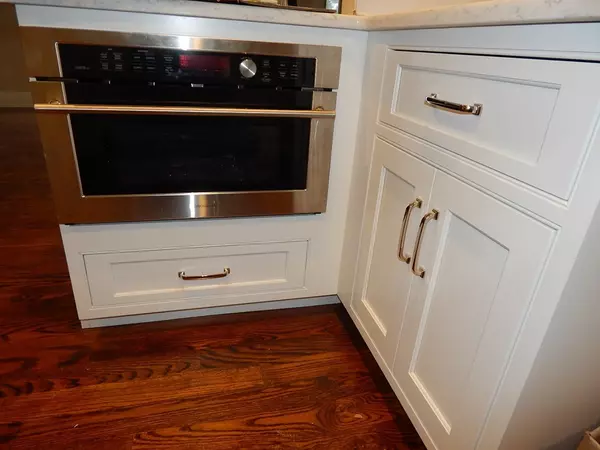$605,000
$609,900
0.8%For more information regarding the value of a property, please contact us for a free consultation.
3 Beds
2.5 Baths
2,400 SqFt
SOLD DATE : 05/02/2019
Key Details
Sold Price $605,000
Property Type Single Family Home
Sub Type Condex
Listing Status Sold
Purchase Type For Sale
Square Footage 2,400 sqft
Price per Sqft $252
MLS Listing ID 72428356
Sold Date 05/02/19
Bedrooms 3
Full Baths 2
Half Baths 1
HOA Fees $250/mo
HOA Y/N true
Year Built 2018
Annual Tax Amount $9,999
Tax Year 2018
Property Description
Custom Duplex w/2 Car Garage & Open Floor Plan Is Way Bigger Than It Looks From The Outside! Amazing Cathedraled Great Room w/Skylights That Is Open To Loft Area on 2nd Floor; Natural Gas Fireplece & French Doors To Private Composite Deck Area, 1st Floor Master Bedroom w/Cathedraled Ceiling and Skylight; Master Bath w/Granite Double Vanity & Custom Tiled Shower w/Rain Shower Head & Hand Held Sprayer; Custom Kitchen Cabinets w/Glass Doors & High End Appliances (Thermador) & Quartz Counters; Stained Hardwood Floors; Tiled Mudroom w/Custom Bench Area; Lofted Family Room on 2nd Floor Makes For A Great Play Area For The Kids Or Man Town Area; Large Bedroom w/Walk-in Closet & Additional 3rd Bedroom Mean That Everyone Has Their Own Space; 2nd Full Bath w/Granite Countertops & Subway Tiled Tub/Shower; Full Basement w/Steel Beam & Roughed Full Bath Is Ready To Finish; Close to Highway, Commuter Rail, Center Of Town & Stadium! This One Has All The Bells & Whistles! 99% Finished
Location
State MA
County Norfolk
Zoning RES
Direction Baker St to Glenwood Ave
Rooms
Primary Bedroom Level First
Dining Room Flooring - Hardwood
Kitchen Flooring - Hardwood, Countertops - Stone/Granite/Solid, Stainless Steel Appliances
Interior
Interior Features Cathedral Ceiling(s), Closet, Ceiling - Cathedral, Entrance Foyer, Mud Room, Loft, Great Room
Heating Forced Air, Natural Gas
Cooling Central Air
Flooring Tile, Carpet, Hardwood, Flooring - Hardwood, Flooring - Stone/Ceramic Tile
Fireplaces Number 1
Appliance Range, Dishwasher, Microwave, Refrigerator, Gas Water Heater, Plumbed For Ice Maker, Utility Connections for Gas Range, Utility Connections for Electric Dryer
Laundry Bathroom - Half, Flooring - Stone/Ceramic Tile, First Floor, In Unit
Exterior
Garage Spaces 2.0
Utilities Available for Gas Range, for Electric Dryer, Icemaker Connection
Roof Type Asphalt/Composition Shingles
Total Parking Spaces 4
Garage Yes
Building
Story 3
Sewer Private Sewer
Water Public
Others
Pets Allowed Yes
Senior Community false
Read Less Info
Want to know what your home might be worth? Contact us for a FREE valuation!

Our team is ready to help you sell your home for the highest possible price ASAP
Bought with Gregory Murphy • WEICHERT, REALTORS® - Briarwood Real Estate
GET MORE INFORMATION
REALTOR®






