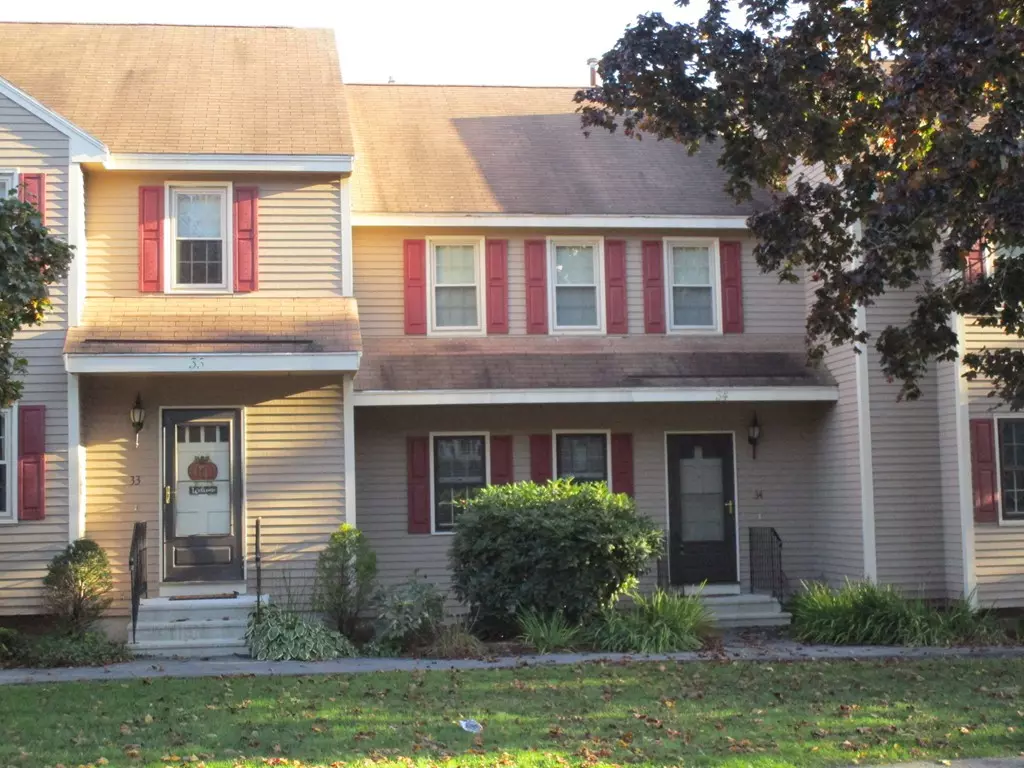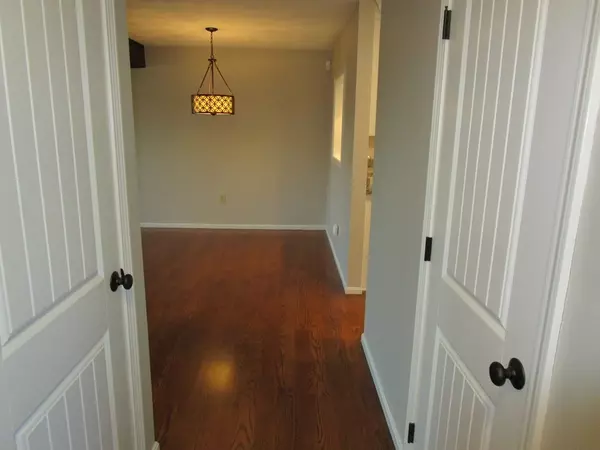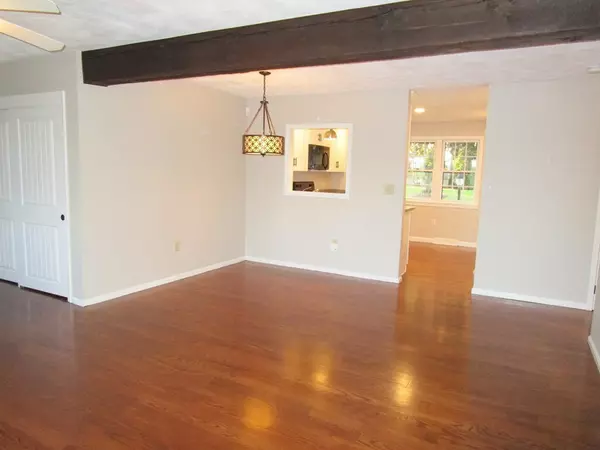$263,000
$259,900
1.2%For more information regarding the value of a property, please contact us for a free consultation.
2 Beds
1 Bath
1,205 SqFt
SOLD DATE : 12/20/2018
Key Details
Sold Price $263,000
Property Type Condo
Sub Type Condominium
Listing Status Sold
Purchase Type For Sale
Square Footage 1,205 sqft
Price per Sqft $218
MLS Listing ID 72409568
Sold Date 12/20/18
Bedrooms 2
Full Baths 1
HOA Fees $301/mo
HOA Y/N true
Year Built 1984
Annual Tax Amount $2,826
Tax Year 2018
Property Description
BOM due to Buyers home sale contingency-Hurry before it's gone to view this Newly Remodeled Garden Style Condo with added convenience of a Garage plus full basement for future living space or just great storage.This street entry unit has a fabulous open concept floor plan with brand new everything including gorgeous hardwood flooring thru-out, new up-graded white cabinetry fills the eat in kitchen with granite counters, pantry closet, large stainless sink, new fixtures, recessed lights plus a view into the large living/dining room featuring beamed ceiling, dining area, sliders to a maintenance free covered balcony to sit an enjoy the private back yard.The full bath is stunning with the new large vanity boasting granite counters, exceptional ceramic tiled bath and floors, laundry on main level, master bedroom is very spacious, has double closet & will easily fit large furniture, 2nd bedroom has a ceiling fan and double closet. Great location close to highways, shops, school & more!
Location
State MA
County Essex
Zoning MA
Direction Howe St to 45 Washington -Royal Oaks-unit 34
Rooms
Primary Bedroom Level First
Dining Room Flooring - Hardwood, Open Floorplan
Kitchen Flooring - Hardwood, Dining Area, Countertops - Stone/Granite/Solid, Cabinets - Upgraded, Recessed Lighting, Remodeled
Interior
Heating Forced Air, Natural Gas
Cooling Central Air
Flooring Tile, Hardwood
Appliance Range, Dishwasher, Microwave, Refrigerator, Gas Water Heater, Utility Connections for Electric Range, Utility Connections for Gas Dryer, Utility Connections for Electric Dryer
Laundry Main Level, Electric Dryer Hookup, Gas Dryer Hookup, Washer Hookup, First Floor, In Unit
Exterior
Garage Spaces 1.0
Community Features Public Transportation, Shopping, Tennis Court(s), Park, Walk/Jog Trails, Golf, Medical Facility, Laundromat, Highway Access, House of Worship, Private School, Public School
Utilities Available for Electric Range, for Gas Dryer, for Electric Dryer, Washer Hookup
Roof Type Shingle
Total Parking Spaces 1
Garage Yes
Building
Story 2
Sewer Public Sewer
Water Public
Schools
Elementary Schools Cgs
Middle Schools Cgs
High Schools Methuen
Others
Pets Allowed Breed Restrictions
Senior Community false
Read Less Info
Want to know what your home might be worth? Contact us for a FREE valuation!

Our team is ready to help you sell your home for the highest possible price ASAP
Bought with Neve and Magnifico Group • RE/MAX On the River, Inc.
GET MORE INFORMATION
REALTOR®






