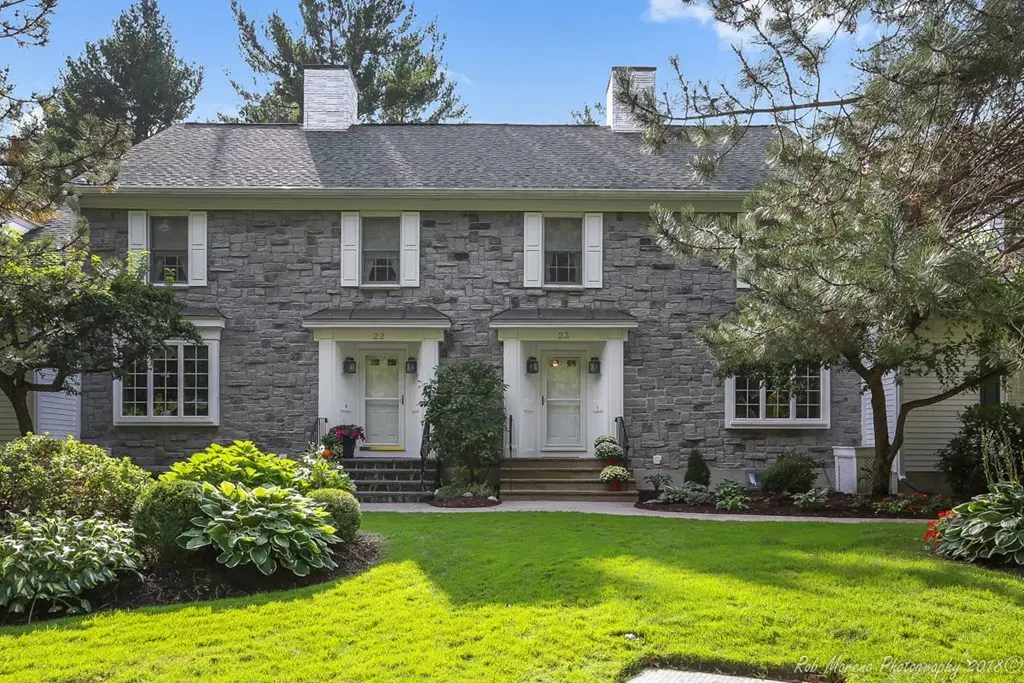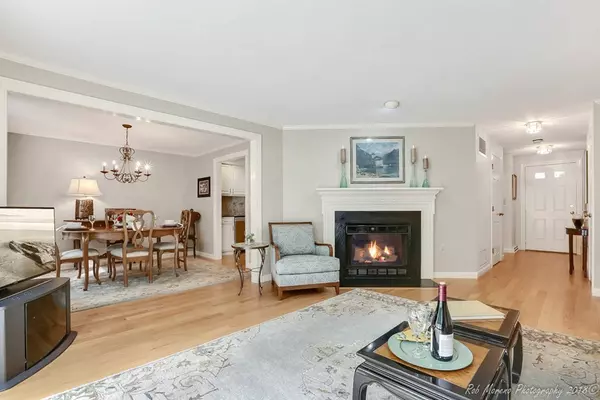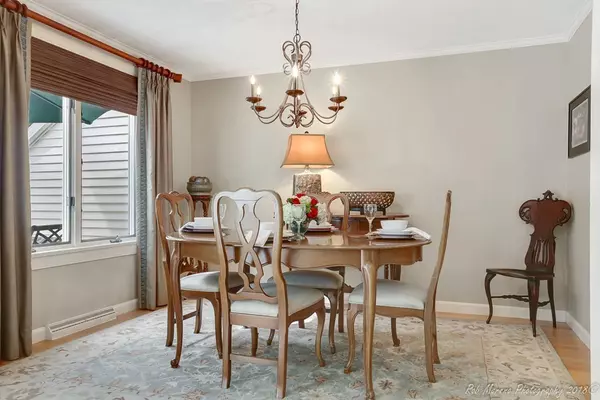$465,000
$469,000
0.9%For more information regarding the value of a property, please contact us for a free consultation.
2 Beds
2.5 Baths
1,990 SqFt
SOLD DATE : 04/01/2019
Key Details
Sold Price $465,000
Property Type Condo
Sub Type Condominium
Listing Status Sold
Purchase Type For Sale
Square Footage 1,990 sqft
Price per Sqft $233
MLS Listing ID 72406385
Sold Date 04/01/19
Bedrooms 2
Full Baths 2
Half Baths 1
HOA Fees $542/mo
HOA Y/N true
Year Built 1987
Annual Tax Amount $6,521
Tax Year 2019
Lot Size 100.000 Acres
Acres 100.0
Property Description
Stylishly updated, meticulously maintained and move-in ready! This absolutely stunning unit at beautiful Bartlett's Reach will check off all the boxes on your list! Unique qualities of this lovely unit include a fabulous location, with nothing but trees & privacy when you look out your front or back windows & an over-sized driveway. The interior has been updated from top to bottom with gleaming hardwood flrs throughout the first level, renovated bathrooms w/exquisite granite counters, and an updated E-I-K that boasts lots of cabinet space, granite counters, beautiful tile back splash & newer appliances. Sun-bathed living rm leads to the large, private back deck w/storage. Upstairs the master bedroom boasts a cathedral ceiling w/skylight, lots of windows & a custom master bath. The huge 2nd bedroom has double closets & access to the walk-up attic great for storage. There's plenty more space for you in the finished walk-out lower level w/recessed lighting & home office! Truly a must see!
Location
State MA
County Essex
Zoning Res
Direction Pleasant Valley to Bartlett's Reach
Rooms
Family Room Beamed Ceilings, Flooring - Wall to Wall Carpet, Exterior Access, Open Floorplan, Slider
Primary Bedroom Level Second
Dining Room Flooring - Hardwood, Open Floorplan
Kitchen Flooring - Hardwood, Dining Area, Countertops - Stone/Granite/Solid, Open Floorplan, Recessed Lighting, Stainless Steel Appliances
Interior
Interior Features Open Floorplan, Home Office, Central Vacuum
Heating Forced Air, Natural Gas, Individual, Unit Control
Cooling Central Air, Individual, Unit Control
Flooring Tile, Carpet, Hardwood, Flooring - Wall to Wall Carpet
Fireplaces Number 1
Fireplaces Type Living Room
Appliance Range, Dishwasher, Microwave, Refrigerator, Washer, Dryer, Vacuum System, Gas Water Heater, Tank Water Heater, Plumbed For Ice Maker, Utility Connections for Electric Range, Utility Connections for Electric Oven, Utility Connections for Electric Dryer
Laundry Electric Dryer Hookup, Washer Hookup, First Floor, In Unit
Exterior
Exterior Feature Storage, Rain Gutters, Professional Landscaping, Sprinkler System
Garage Spaces 1.0
Pool Association, In Ground
Community Features Public Transportation, Shopping, Pool, Tennis Court(s), Park, Walk/Jog Trails, Stable(s), Golf, Medical Facility, Laundromat, Bike Path, Conservation Area, Highway Access, House of Worship, Marina, Private School, Public School
Utilities Available for Electric Range, for Electric Oven, for Electric Dryer, Washer Hookup, Icemaker Connection
Waterfront Description Waterfront, Beach Front, River, Dock/Mooring, Walk to, Access, Harbor, Ocean, River, Beach Ownership(Public)
Roof Type Shingle
Total Parking Spaces 3
Garage Yes
Building
Story 3
Sewer Public Sewer
Water Public
Schools
Elementary Schools Cashman
Middle Schools Amesbury
High Schools Amesbury
Others
Pets Allowed Breed Restrictions
Senior Community false
Read Less Info
Want to know what your home might be worth? Contact us for a FREE valuation!

Our team is ready to help you sell your home for the highest possible price ASAP
Bought with Cheryl Caldwell • William Raveis Real Estate
GET MORE INFORMATION
REALTOR®






