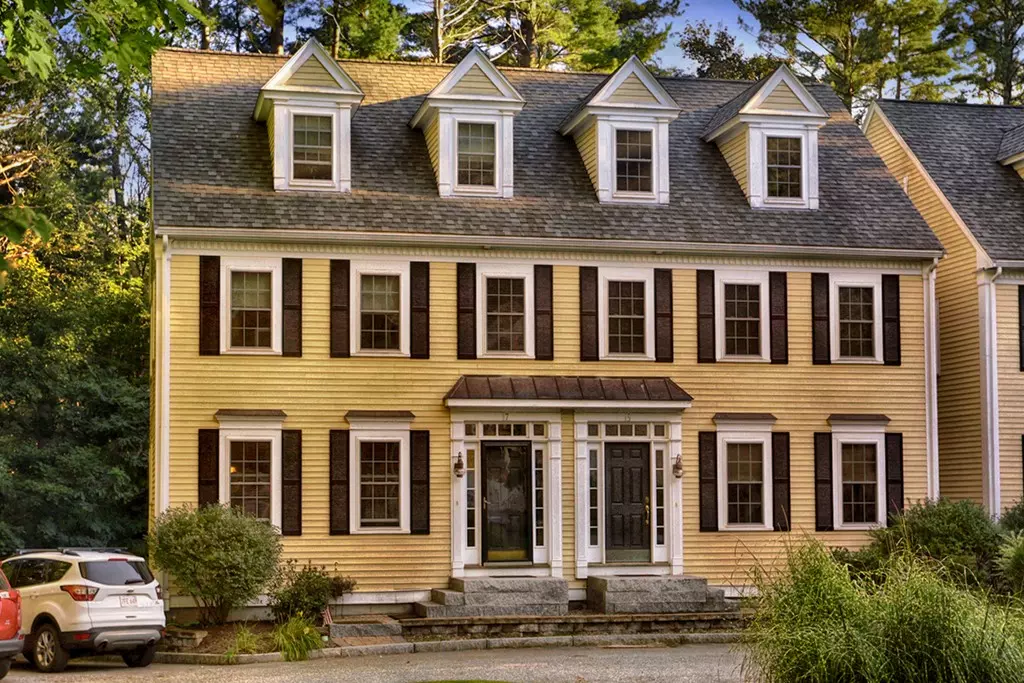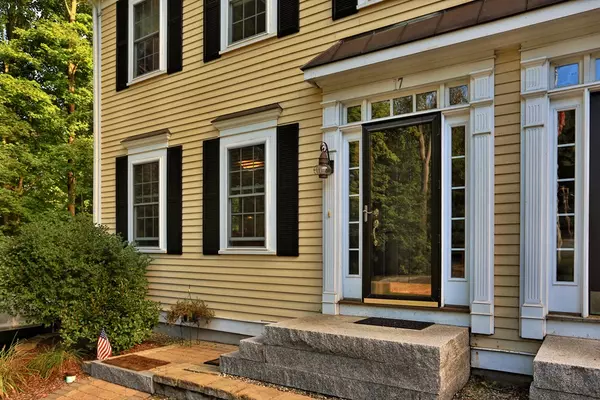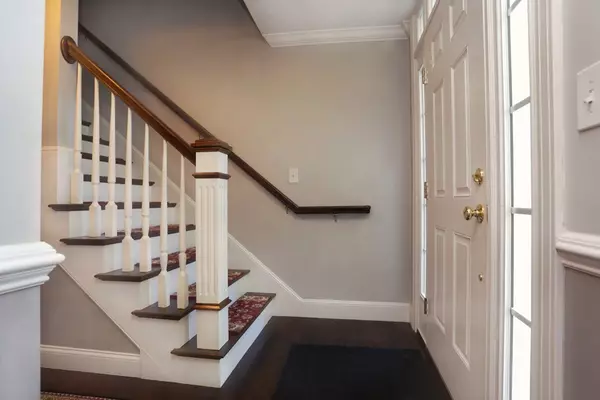$350,000
$359,900
2.8%For more information regarding the value of a property, please contact us for a free consultation.
3 Beds
2.5 Baths
1,890 SqFt
SOLD DATE : 12/28/2018
Key Details
Sold Price $350,000
Property Type Condo
Sub Type Condominium
Listing Status Sold
Purchase Type For Sale
Square Footage 1,890 sqft
Price per Sqft $185
MLS Listing ID 72395993
Sold Date 12/28/18
Bedrooms 3
Full Baths 2
Half Baths 1
HOA Fees $350/mo
HOA Y/N true
Year Built 2008
Annual Tax Amount $5,944
Tax Year 2018
Property Description
Spacious, three level Federal style townhome at the end of a small drive, in a wooded setting. Constructed by a local well known builder and beautifully maintained since, where casual elegance and sophisticated detail blend nicely throughout. Front foyer features a decorative staircase that leads to a white bead board style kitchen with granite countertops, stainless appliances, and breakfast bar. Open concept dining room area to the fireplaced living room, which is finished with crown molding, chair rail and gorgeous built-ins, plus desirable dark stained hardwood floors. A glass door exits to a rear deck with gorgeous trees as a backdrop, (also visible from many windows).You'll be delighted to find that the master and the second bedroom have stained hardwood floors and full baths. The third floor is open with tall ceilings and large front dormers, and there is a third bedroom area, office corner, and an entertainment area. Central Air. 2 car parking.
Location
State MA
County Essex
Zoning Res
Direction Route 95 to Elm Street to Nicholas Drive
Rooms
Primary Bedroom Level Second
Dining Room Deck - Exterior
Kitchen Countertops - Stone/Granite/Solid, Breakfast Bar / Nook, Stainless Steel Appliances
Interior
Interior Features Entrance Foyer, Central Vacuum, Other
Heating Forced Air, Natural Gas
Cooling Central Air
Flooring Tile, Carpet, Hardwood
Fireplaces Number 1
Fireplaces Type Living Room
Appliance Range, Dishwasher, Disposal, Microwave, Refrigerator, Washer, Dryer, Vacuum System, Gas Water Heater, Utility Connections for Gas Range, Utility Connections for Gas Dryer
Laundry In Basement, In Unit
Exterior
Community Features Public Transportation, Shopping, Park, Walk/Jog Trails, Golf, Laundromat, Conservation Area, Highway Access, House of Worship, Marina, Public School
Utilities Available for Gas Range, for Gas Dryer
Roof Type Shingle
Total Parking Spaces 2
Garage No
Building
Story 3
Sewer Public Sewer
Water Public
Others
Pets Allowed Yes
Read Less Info
Want to know what your home might be worth? Contact us for a FREE valuation!

Our team is ready to help you sell your home for the highest possible price ASAP
Bought with Edward Maccaro • Heritage Realty Associates
GET MORE INFORMATION

REALTOR®






