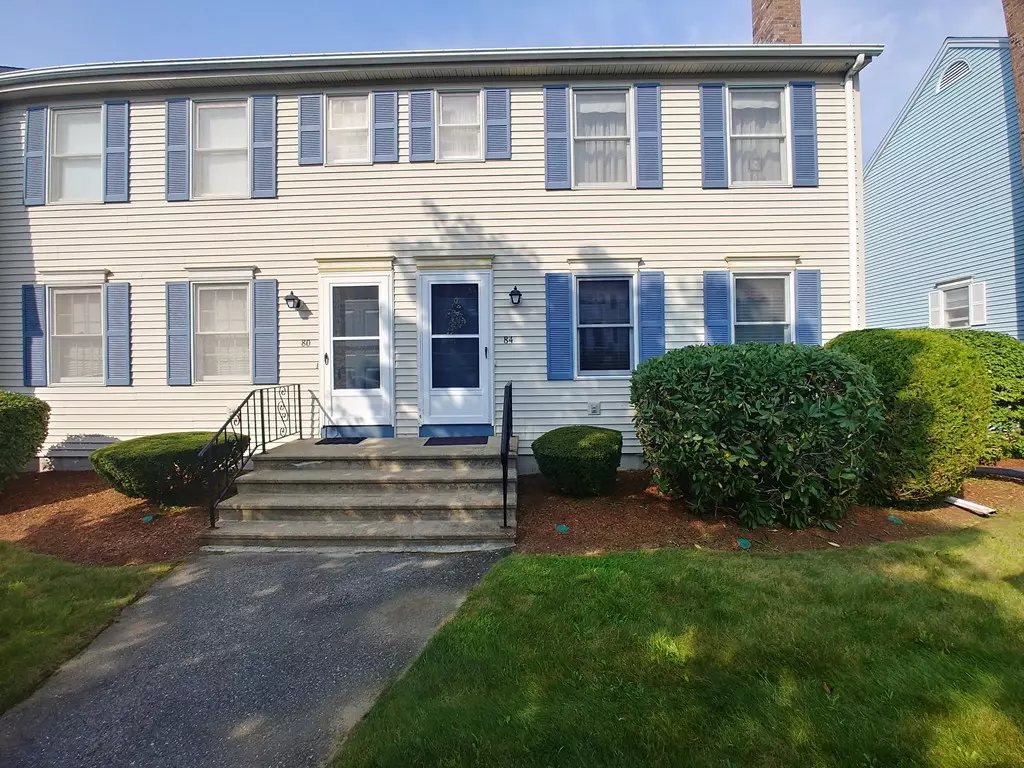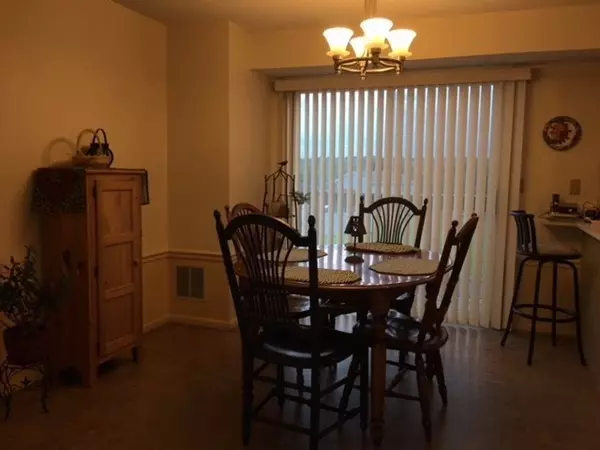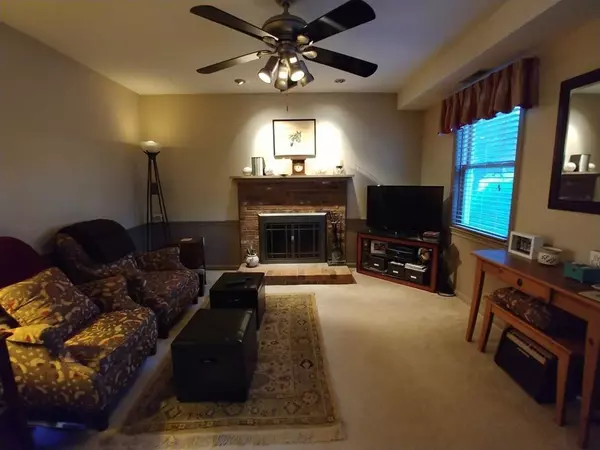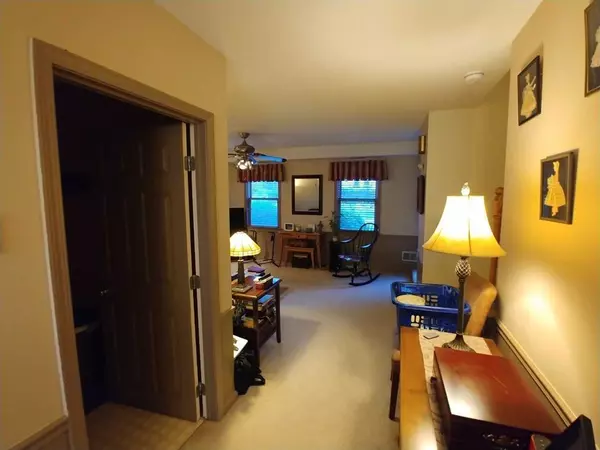$146,000
$144,900
0.8%For more information regarding the value of a property, please contact us for a free consultation.
2 Beds
1.5 Baths
1,183 SqFt
SOLD DATE : 10/26/2018
Key Details
Sold Price $146,000
Property Type Condo
Sub Type Condominium
Listing Status Sold
Purchase Type For Sale
Square Footage 1,183 sqft
Price per Sqft $123
MLS Listing ID 72379445
Sold Date 10/26/18
Bedrooms 2
Full Baths 1
Half Baths 1
HOA Fees $200
HOA Y/N true
Year Built 1988
Annual Tax Amount $2,312
Tax Year 2018
Property Description
"I DO!" That's what you'll be saying after one look at this "love at first sight" condominium. From her stately exterior to her warm, spacious and tidy interior, this beauty is sure to have many suitors, so better ask her to dance now! And oh, the times you will have! Whether preparing meals together in the Bosch applianced kitchen, private picnics at your dining room table, leisurely loungings in front of the wood-lit fireplace or nighttime nirvanas enjoyed from the back deck, every inch is enthralling. She also has many practical features including generous storage space, first floor laundry and garage! She lives in a savvy city too with a hospital, community college, golf course, and several natural amenities including Dunn Pond, Perley Brook Reservoir and the North Central Pathway. And, only minutes from the grocery store and less than 3 miles from route 2! This one's not only pretty, she's smart too! Her wooing is your wisdom. Call today and don't let her slip away!!
Location
State MA
County Worcester
Zoning Res
Direction Off Clark Street
Rooms
Primary Bedroom Level Second
Kitchen Dining Area, Balcony - Exterior
Interior
Interior Features Central Vacuum
Heating Forced Air, Natural Gas, Propane
Cooling Central Air
Fireplaces Number 1
Fireplaces Type Living Room
Appliance Range, Dishwasher, Disposal, Microwave, Refrigerator, Washer, Dryer, Tank Water Heater, Utility Connections for Gas Range, Utility Connections for Gas Oven, Utility Connections for Electric Dryer
Laundry Bathroom - Full, Laundry Closet, First Floor, In Unit, Washer Hookup
Exterior
Exterior Feature Balcony
Garage Spaces 1.0
Community Features Shopping, Medical Facility, Bike Path, Highway Access, House of Worship, Public School
Utilities Available for Gas Range, for Gas Oven, for Electric Dryer, Washer Hookup
Roof Type Shingle
Total Parking Spaces 1
Garage Yes
Building
Story 3
Sewer Public Sewer
Water Public
Schools
Elementary Schools Elm Street
Middle Schools Gardner Middle
High Schools Gardner High
Others
Pets Allowed Breed Restrictions
Read Less Info
Want to know what your home might be worth? Contact us for a FREE valuation!

Our team is ready to help you sell your home for the highest possible price ASAP
Bought with Michael Mahan • Central Mass Real Estate
GET MORE INFORMATION
REALTOR®






