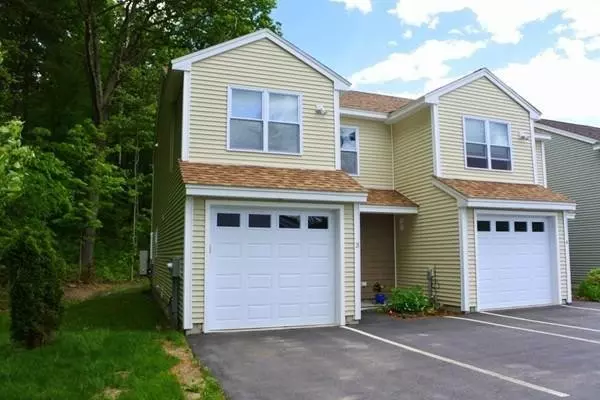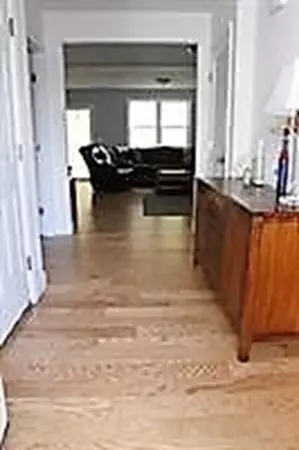$250,000
$249,900
For more information regarding the value of a property, please contact us for a free consultation.
3 Beds
2.5 Baths
1,344 SqFt
SOLD DATE : 10/29/2018
Key Details
Sold Price $250,000
Property Type Condo
Sub Type Condominium
Listing Status Sold
Purchase Type For Sale
Square Footage 1,344 sqft
Price per Sqft $186
MLS Listing ID 72374623
Sold Date 10/29/18
Bedrooms 3
Full Baths 2
Half Baths 1
HOA Fees $200/mo
HOA Y/N true
Year Built 2015
Annual Tax Amount $3,702
Tax Year 2018
Property Description
Only 3 years old, this is a three bedroom end-unit townhouse located at River View Meadows Condominiums. Ten unit complex surrounded with beautiful open area and acres of woods in the back yard. Open concept for the main living area with engineered hardwood flooring, granite counter tops, stainless steel appliances (Samsung Counter Depth refrigerator) and sliders to outdoor patio and back yard. Custom laundry/utility room designed and built by Closet & Storage Concepts inside the downstairs half bath with ductless Bosch washer and dryer. Spacious upstairs boasts three bedrooms. Master bedroom features walk-in closet designed & built by Closet & Storage Concepts and private bath. Energy efficient to heat and cool with Mitsubishi Heat Pumps. 1 Car garage with custom storage "Safe Racks" system, plus 2 paved parking spaces directly in front of unit. Approximately 10 minutes to Interstate 190, Route 2, and 495! Open House Sunday August 19 - 12 - 1:30 p.m.
Location
State MA
County Worcester
Zoning Residentia
Direction Across from UHaul Moving in Storage - Lancaster line
Rooms
Primary Bedroom Level Second
Dining Room Flooring - Hardwood
Kitchen Flooring - Hardwood, Countertops - Stone/Granite/Solid, Recessed Lighting, Stainless Steel Appliances
Interior
Heating Heat Pump, Electric
Cooling Central Air
Flooring Tile, Carpet, Engineered Hardwood
Appliance Range, Dishwasher, Microwave, Refrigerator, Washer/Dryer, Electric Water Heater, Tank Water Heater, Plumbed For Ice Maker, Utility Connections for Electric Range, Utility Connections for Electric Oven, Utility Connections for Electric Dryer
Laundry First Floor, In Unit, Washer Hookup
Exterior
Garage Spaces 1.0
Community Features Public Transportation, Shopping, Pool, Tennis Court(s), Park, Walk/Jog Trails, Stable(s), Golf, Medical Facility, Laundromat, Bike Path, Conservation Area, Highway Access, House of Worship, Public School
Utilities Available for Electric Range, for Electric Oven, for Electric Dryer, Washer Hookup, Icemaker Connection
Roof Type Shingle
Total Parking Spaces 2
Garage Yes
Building
Story 2
Sewer Public Sewer
Water Public
Schools
Elementary Schools Clinton Elem
Middle Schools Clinton Middle
High Schools Clinton High
Others
Pets Allowed Breed Restrictions
Read Less Info
Want to know what your home might be worth? Contact us for a FREE valuation!

Our team is ready to help you sell your home for the highest possible price ASAP
Bought with Richard Hills • Real Living Realty Group
GET MORE INFORMATION
REALTOR®






