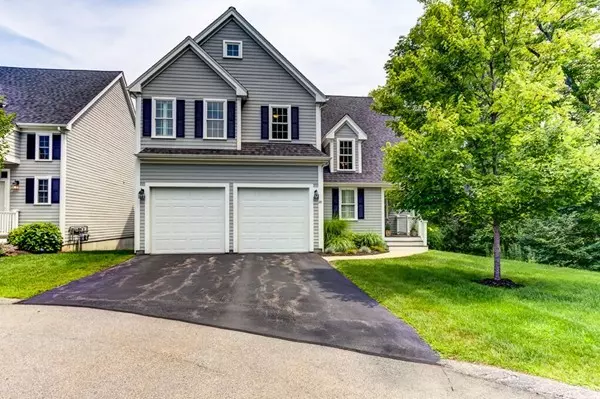$561,000
$546,500
2.7%For more information regarding the value of a property, please contact us for a free consultation.
3 Beds
3.5 Baths
3,000 SqFt
SOLD DATE : 09/10/2018
Key Details
Sold Price $561,000
Property Type Condo
Sub Type Condominium
Listing Status Sold
Purchase Type For Sale
Square Footage 3,000 sqft
Price per Sqft $187
MLS Listing ID 72363490
Sold Date 09/10/18
Bedrooms 3
Full Baths 3
Half Baths 1
HOA Fees $377/mo
HOA Y/N true
Year Built 2012
Annual Tax Amount $8,745
Tax Year 2018
Lot Size 9.380 Acres
Acres 9.38
Property Description
OFFER ACCEPTED. OPEN HOUSE CANCELLED. Join this desirable and upscale condo community and experience maintenance free-living at its best! Surrounded by pristine wetlands with a babbling brook right outside, this immaculate 3 story detached home is the most secluded in the community. Only 6 years young! Luxurious decorator inspired finishes, lighting and paint throughout. 3 bedrooms, 3.5 baths, upstairs W/D, generator, gleaming hardwoods, custom security system and solid wood plantation shutters throughout entire living space.The open floor plan downstairs is ideal for entertaining, with an airy cathedral-ceilinged family room with theater lighting and deck access flowing into your designer kitchen, complete with granite, stainless appliances and cherry cabinets. Vast master suite includes a master bath with garden tub and oversized walk-in tile shower and walk-in closet. The sun-splashed finished basement has sliding door walkout to a sitting area and ample storage space.
Location
State MA
County Worcester
Zoning RC
Direction Use Country Candle Lane in GPS. From CC take right onto Holbrook Lane. If older GPS enter 46 Whitney
Rooms
Family Room Skylight, Cathedral Ceiling(s), Flooring - Hardwood, Balcony / Deck, Open Floorplan, Recessed Lighting, Slider
Primary Bedroom Level Second
Dining Room Flooring - Hardwood, Open Floorplan, Wainscoting
Kitchen Flooring - Hardwood, Dining Area, Pantry, Countertops - Stone/Granite/Solid, Kitchen Island, Open Floorplan, Recessed Lighting, Stainless Steel Appliances, Gas Stove
Interior
Interior Features Bathroom - With Shower Stall, Closet, Open Floor Plan, Recessed Lighting, Slider, Walk-in Storage, Bathroom, Media Room
Heating Forced Air, Natural Gas
Cooling Central Air, ENERGY STAR Qualified Equipment
Flooring Tile, Hardwood, Flooring - Stone/Ceramic Tile, Flooring - Wall to Wall Carpet
Fireplaces Number 1
Fireplaces Type Family Room
Appliance Range, Disposal, Microwave, Freezer, ENERGY STAR Qualified Refrigerator, ENERGY STAR Qualified Dryer, ENERGY STAR Qualified Dishwasher, ENERGY STAR Qualified Washer, Gas Water Heater, Tank Water Heater, Utility Connections for Gas Range, Utility Connections for Gas Dryer, Utility Connections for Electric Dryer
Laundry Flooring - Stone/Ceramic Tile, Second Floor, In Unit, Washer Hookup
Exterior
Exterior Feature Rain Gutters, Professional Landscaping, Sprinkler System
Garage Spaces 2.0
Utilities Available for Gas Range, for Gas Dryer, for Electric Dryer, Washer Hookup
Roof Type Shingle
Total Parking Spaces 2
Garage Yes
Building
Story 3
Sewer Public Sewer
Water Public
Schools
Elementary Schools Zeh
Middle Schools Melican
High Schools Algonquin Reg
Read Less Info
Want to know what your home might be worth? Contact us for a FREE valuation!

Our team is ready to help you sell your home for the highest possible price ASAP
Bought with Kristine Wingate Shifrin • Andrew J. Abu Inc., REALTORS®
GET MORE INFORMATION
REALTOR®






