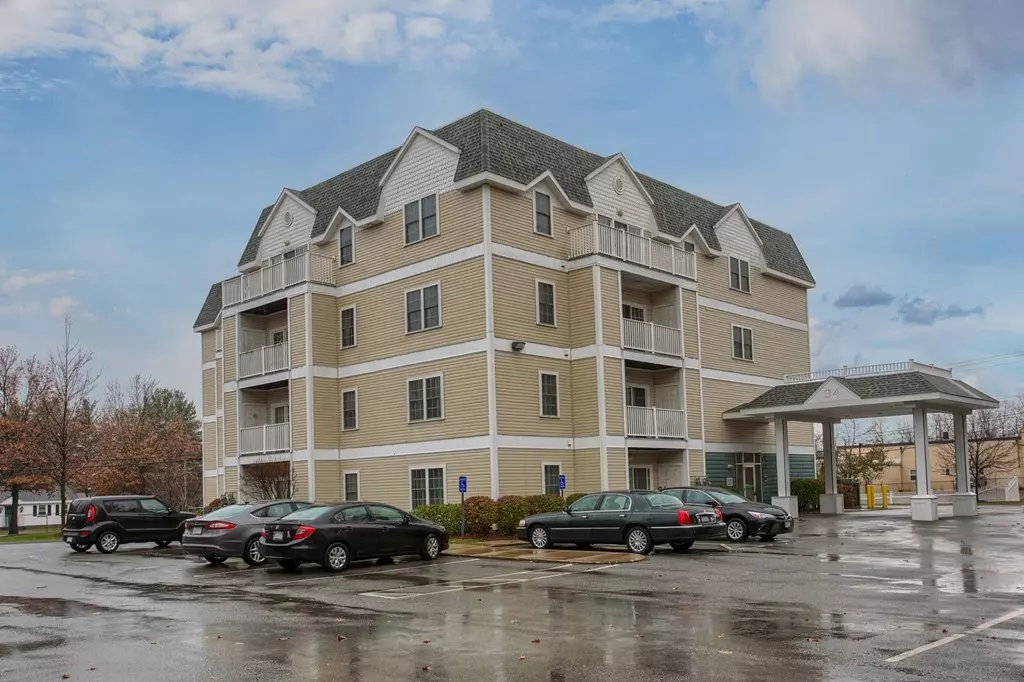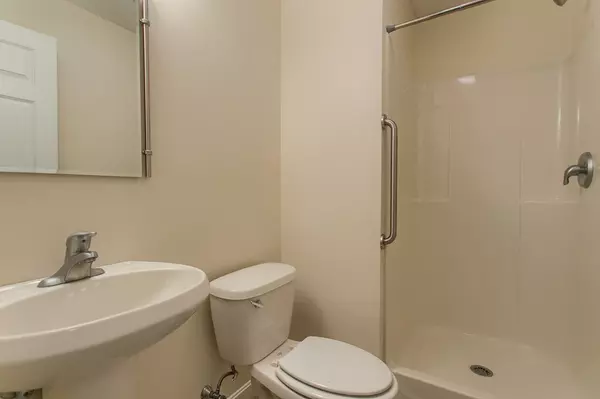$240,500
$242,500
0.8%For more information regarding the value of a property, please contact us for a free consultation.
2 Beds
2 Baths
1,081 SqFt
SOLD DATE : 08/31/2018
Key Details
Sold Price $240,500
Property Type Condo
Sub Type Condominium
Listing Status Sold
Purchase Type For Sale
Square Footage 1,081 sqft
Price per Sqft $222
MLS Listing ID 72351426
Sold Date 08/31/18
Bedrooms 2
Full Baths 2
HOA Fees $286/mo
HOA Y/N true
Year Built 2007
Annual Tax Amount $3,009
Tax Year 2018
Property Description
Looking to get away from the maintenance of owning a single family home? Check out this garden style condo at Park Place! Offering an open floor plan with spacious kitchen, granite counters and breakfast bar. Peek right into your living room and dining area and private deck. Master is en suite with carpeting, large closet and bath offering a double vanity. Second bedroom also has carpeting. Fresh paint throughout. Unit comes with two assigned parking spaces and extra storage space for seasonal items. Landscaping, snow removal and trash removal are all taken care of for you! Close to the park, walking trails, shopping, restaurants and major routes. Please note these are active adult units, all occupants must be 55 years of age or older. Photos are from a different unit.
Location
State MA
County Essex
Zoning MB
Direction Lowell St to Riverside Drive to Burnham Rd
Rooms
Primary Bedroom Level First
Kitchen Flooring - Stone/Ceramic Tile, Countertops - Stone/Granite/Solid, Breakfast Bar / Nook
Interior
Heating Forced Air, Natural Gas
Cooling Central Air
Flooring Tile, Vinyl, Carpet, Laminate
Appliance Range, Dishwasher, Microwave, Refrigerator, Washer, Dryer, Gas Water Heater, Tank Water Heater, Utility Connections for Gas Range
Laundry First Floor, In Unit, Washer Hookup
Exterior
Exterior Feature Professional Landscaping
Community Features Public Transportation, Shopping, Park, Walk/Jog Trails, Bike Path, Highway Access, Adult Community
Utilities Available for Gas Range, Washer Hookup
Roof Type Shingle
Total Parking Spaces 2
Garage No
Building
Story 1
Sewer Public Sewer
Water Public
Schools
Elementary Schools Tenney
Middle Schools Tenney
High Schools Methuen
Others
Pets Allowed Breed Restrictions
Senior Community true
Acceptable Financing Contract
Listing Terms Contract
Read Less Info
Want to know what your home might be worth? Contact us for a FREE valuation!

Our team is ready to help you sell your home for the highest possible price ASAP
Bought with Debra O'Blenes • D & R Realty
GET MORE INFORMATION
REALTOR®






