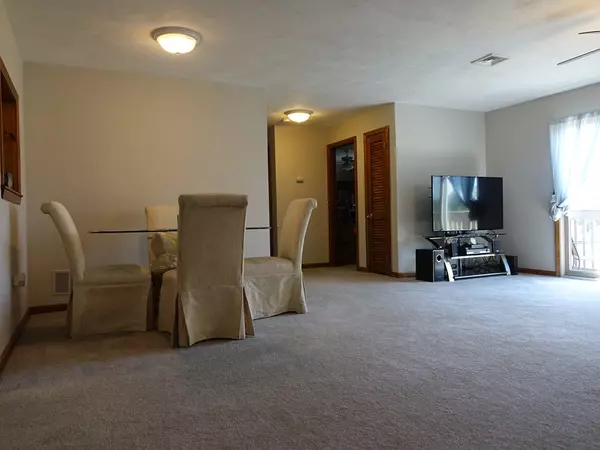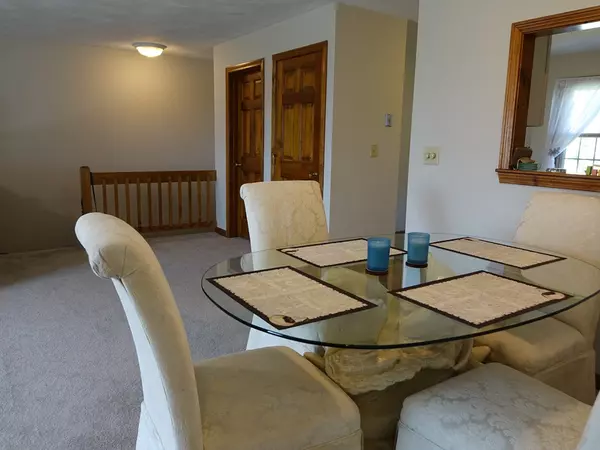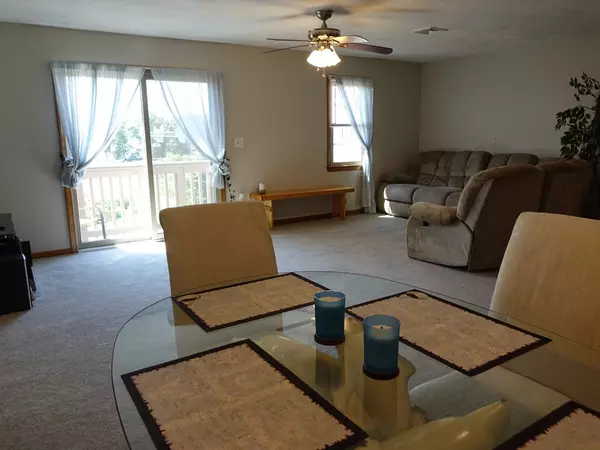$239,000
$244,900
2.4%For more information regarding the value of a property, please contact us for a free consultation.
2 Beds
1 Bath
1,425 SqFt
SOLD DATE : 09/28/2018
Key Details
Sold Price $239,000
Property Type Condo
Sub Type Condominium
Listing Status Sold
Purchase Type For Sale
Square Footage 1,425 sqft
Price per Sqft $167
MLS Listing ID 72351220
Sold Date 09/28/18
Bedrooms 2
Full Baths 1
HOA Fees $357/mo
HOA Y/N true
Year Built 1984
Annual Tax Amount $3,004
Tax Year 2018
Property Description
Beautiful Garden-Style Two Bedroom Condo in Royal Oaks is conveniently located close to all area amenities with easy access to Routes 93 and 495. Nicely updated in recent years, this spacious 2nd level condo features an open floor plan with upgraded kitchen cabinets, granite countertops, newer appliances and high quality Harvey windows. With energy-efficient heating and refreshing central air to cool things down in these hot summer days. The living room and dining are combined for a great open feel, highlighted by the natural light shining through the sliding door to the balcony deck. Enjoy the updated kitchen with a space perfect for a breakfast nook. Down the hallway, both bedrooms are huge with plenty of closet space. The additional room would make a great Home Office. Also features a nicely sized garage under and plenty of storage space. This condo has a lot to offer. It's turnkey and ready to call Home.
Location
State MA
County Essex
Zoning MA
Direction Howe St to Washington St to Royal Oaks Complex on right.
Rooms
Primary Bedroom Level First
Dining Room Flooring - Wall to Wall Carpet, Open Floorplan
Kitchen Flooring - Laminate, Dining Area, Countertops - Stone/Granite/Solid, Countertops - Upgraded, Cabinets - Upgraded
Interior
Interior Features Closet, Office
Heating Central, Forced Air, Natural Gas, Individual, Unit Control
Cooling Central Air, Individual, Unit Control
Flooring Tile, Carpet, Laminate, Flooring - Wall to Wall Carpet
Appliance Range, Dishwasher, Refrigerator, Gas Water Heater, Tank Water Heater, Utility Connections for Gas Range, Utility Connections for Gas Oven, Utility Connections for Electric Dryer
Laundry First Floor, In Unit, Washer Hookup
Exterior
Exterior Feature Balcony, Rain Gutters, Professional Landscaping, Sprinkler System, Tennis Court(s)
Garage Spaces 1.0
Community Features Public Transportation, Shopping, Tennis Court(s), Park, Walk/Jog Trails, Bike Path, Conservation Area, Highway Access, Private School, Public School
Utilities Available for Gas Range, for Gas Oven, for Electric Dryer, Washer Hookup
Roof Type Asphalt/Composition Shingles
Total Parking Spaces 2
Garage Yes
Building
Story 1
Sewer Public Sewer
Water Public, Individual Meter
Schools
Elementary Schools Cgs
Middle Schools Cgs
High Schools Methuen
Others
Pets Allowed Breed Restrictions
Senior Community false
Read Less Info
Want to know what your home might be worth? Contact us for a FREE valuation!

Our team is ready to help you sell your home for the highest possible price ASAP
Bought with Donna DeCrescente • RE/MAX Andrew Realty Services
GET MORE INFORMATION
REALTOR®






