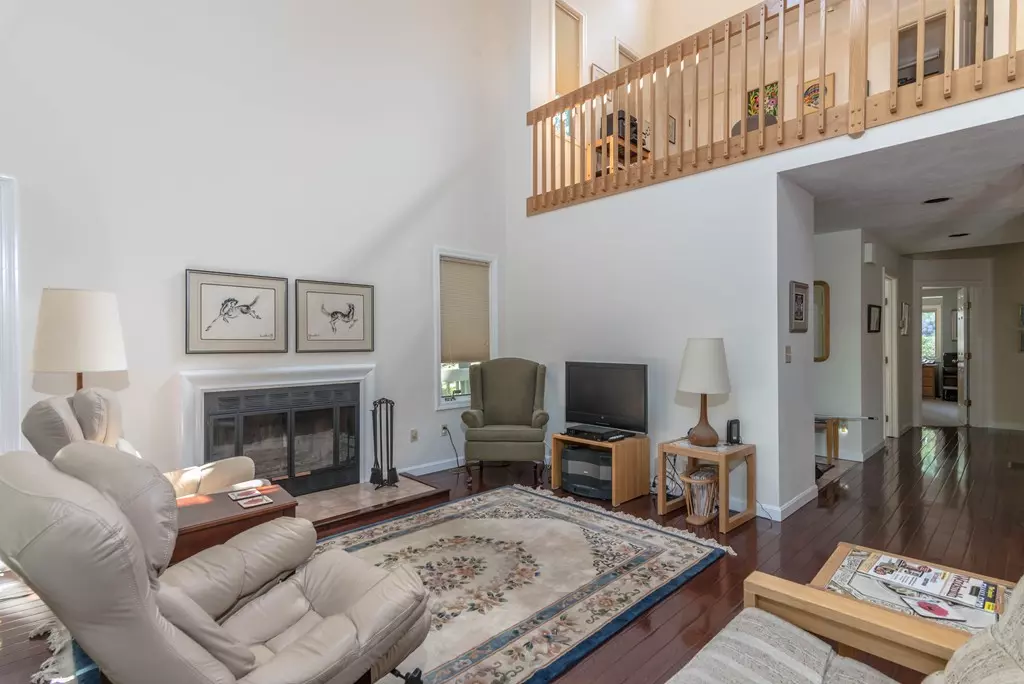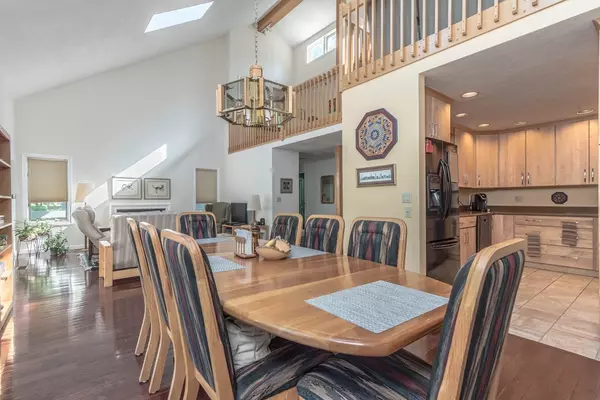$468,500
$479,900
2.4%For more information regarding the value of a property, please contact us for a free consultation.
2 Beds
3 Baths
2,713 SqFt
SOLD DATE : 07/31/2018
Key Details
Sold Price $468,500
Property Type Condo
Sub Type Condominium
Listing Status Sold
Purchase Type For Sale
Square Footage 2,713 sqft
Price per Sqft $172
MLS Listing ID 72337317
Sold Date 07/31/18
Bedrooms 2
Full Baths 3
HOA Fees $669
HOA Y/N true
Year Built 1984
Annual Tax Amount $5,968
Tax Year 2018
Property Description
Beautifully remodeled two-bedroom contemporary end unit 3 level townhouse at Hildreth Hills. Stunning kitchen with maple cabinets and quartz counters, open concept, hardwood floors, cathedral ceilings, skylights offer plenty of natural light and beauty. Plus an amazing loft for office or craft area. Relax in the sun room or private outdoor deck. Both bedrooms and two full baths on main floor. Master bedroom offers a spa like bath, jetted shower and heated floor, walk in closet has tons of space. 2nd bedroom has an attached remodeled bath. There's more - a finished lower level for extended family or guests, plenty of natural light with two sliders. Finishing off the lower level is a full bath, laundry room and workshop. 2 car detached garage is within steps of this unit. So many upgrades. Check out our list. Hildreth Hills offers pool, tennis courts, clubhouse, large open space and walking trails. Pet friendly. Close to major highways and shopping. Showings start Sundays Open house12-3
Location
State MA
County Middlesex
Zoning Res
Direction Mapquest
Rooms
Primary Bedroom Level First
Dining Room Skylight, Cathedral Ceiling(s), Flooring - Hardwood, Deck - Exterior, Exterior Access, Open Floorplan, Remodeled, Slider
Kitchen Countertops - Stone/Granite/Solid, Cabinets - Upgraded, Remodeled
Interior
Interior Features Cathedral Ceiling(s), Walk-In Closet(s), Storage, Open Floor Plan, Ceiling Fan(s), Slider, Closet, Loft, Sun Room, Great Room
Heating Forced Air, Electric Baseboard, Fireplace
Cooling Central Air
Flooring Wood, Tile, Carpet, Flooring - Wall to Wall Carpet, Flooring - Hardwood
Fireplaces Number 2
Fireplaces Type Living Room
Appliance Range, Dishwasher, Refrigerator, Washer, Dryer, Gas Water Heater
Laundry Flooring - Vinyl, Electric Dryer Hookup, Washer Hookup, In Basement, In Unit
Exterior
Exterior Feature Balcony / Deck
Garage Spaces 2.0
Pool Association
Community Features Public Transportation, Pool, Tennis Court(s), Park, Walk/Jog Trails
Roof Type Asphalt/Composition Shingles
Total Parking Spaces 2
Garage Yes
Building
Story 3
Sewer Private Sewer
Water Public
Schools
Elementary Schools Westford
Middle Schools Westford
High Schools Westford
Others
Pets Allowed Yes
Read Less Info
Want to know what your home might be worth? Contact us for a FREE valuation!

Our team is ready to help you sell your home for the highest possible price ASAP
Bought with Leslie Thomas • Coldwell Banker Residential Brokerage - Westford
GET MORE INFORMATION

REALTOR®






