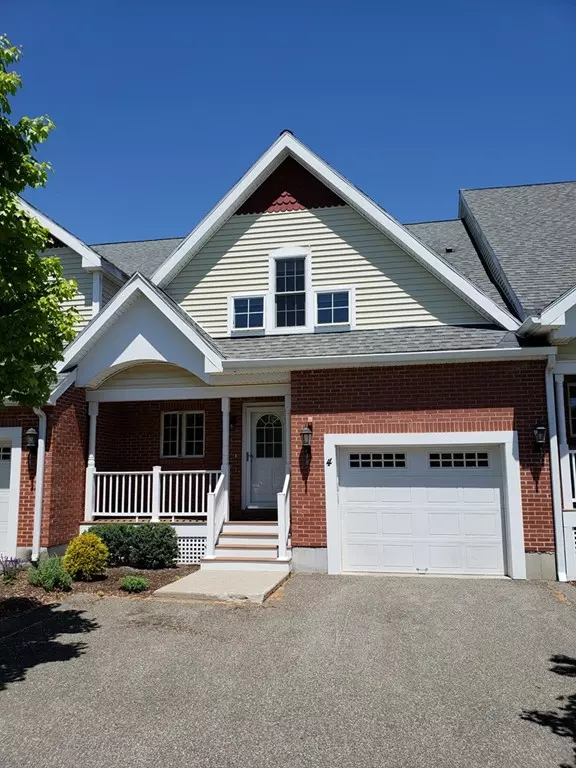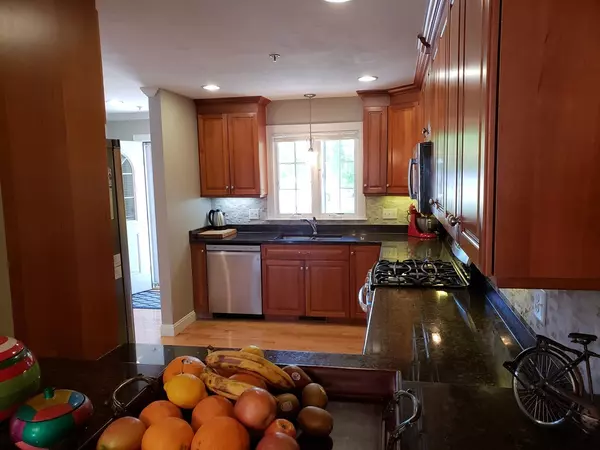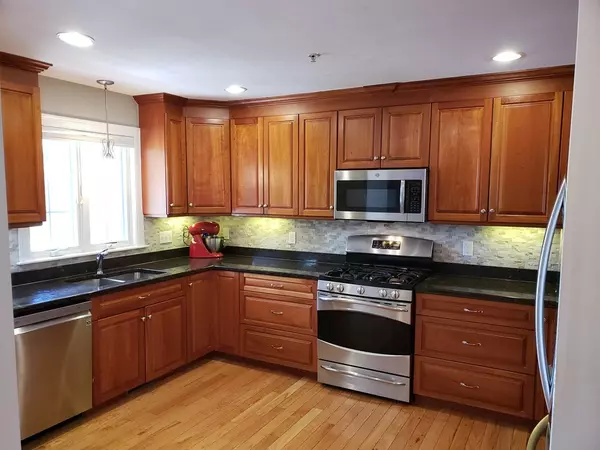$450,000
$469,890
4.2%For more information regarding the value of a property, please contact us for a free consultation.
3 Beds
3.5 Baths
2,067 SqFt
SOLD DATE : 04/01/2019
Key Details
Sold Price $450,000
Property Type Condo
Sub Type Condominium
Listing Status Sold
Purchase Type For Sale
Square Footage 2,067 sqft
Price per Sqft $217
MLS Listing ID 72334818
Sold Date 04/01/19
Bedrooms 3
Full Baths 3
Half Baths 1
HOA Fees $346/mo
HOA Y/N true
Year Built 2008
Annual Tax Amount $5,676
Tax Year 2018
Property Description
Live where the Patriots live, at least 5 confirmed patriots live in this development, rub shoulders with the Top of the football food chain in this Condomaximum !! 3 large bedrooms all with private bathrooms and his and her closets, private deck, upgraded beyond belief starts to describe this much sought after but seldom available Ambassador model condo unit at Village Townhomes. If its time to cut the grass they do it, if its time to mulch they do it, if its time to rake the leaves they do it and here is the big one if its time to shovel snow they do it. Its easy to maintain, the kitchen has granite counter tops, newer stainless steal appliances a open floor plan for designed entertaining, freshly painted and mirror like hardwood floors everywhere. Its toe warming natural Gas fireplace sets the scene for perffect night at home. This unit is minutes from Rt.1, Rt.495, Rt.95, shopping and is the closest thing to carefree living and its ready for immediate occupancy. Asking @$469890
Location
State MA
County Norfolk
Zoning condo
Direction Rte 140 to north street to Payson to Dexter
Rooms
Primary Bedroom Level Second
Dining Room Flooring - Hardwood
Kitchen Flooring - Hardwood, Dining Area, Countertops - Stone/Granite/Solid, Breakfast Bar / Nook, Cabinets - Upgraded, Recessed Lighting
Interior
Interior Features Bathroom - Full, Bathroom, Office
Heating Central, Forced Air, Natural Gas
Cooling Central Air, Dual
Flooring Tile, Carpet, Hardwood, Flooring - Wall to Wall Carpet
Fireplaces Number 1
Fireplaces Type Living Room
Appliance Range, Dishwasher, Microwave, Refrigerator, Washer, Dryer, Gas Water Heater, Tank Water Heaterless, Plumbed For Ice Maker, Utility Connections for Gas Range, Utility Connections for Electric Dryer
Laundry Flooring - Stone/Ceramic Tile, Second Floor, In Unit, Washer Hookup
Exterior
Exterior Feature Garden
Garage Spaces 1.0
Community Features Public Transportation, Shopping, Highway Access, House of Worship, Private School, Public School
Utilities Available for Gas Range, for Electric Dryer, Washer Hookup, Icemaker Connection
Roof Type Shingle
Total Parking Spaces 3
Garage Yes
Building
Story 3
Sewer Public Sewer, Private Sewer
Water Public
Others
Pets Allowed Breed Restrictions
Read Less Info
Want to know what your home might be worth? Contact us for a FREE valuation!

Our team is ready to help you sell your home for the highest possible price ASAP
Bought with Deric Lipski • Keller Williams Realty
GET MORE INFORMATION
REALTOR®






