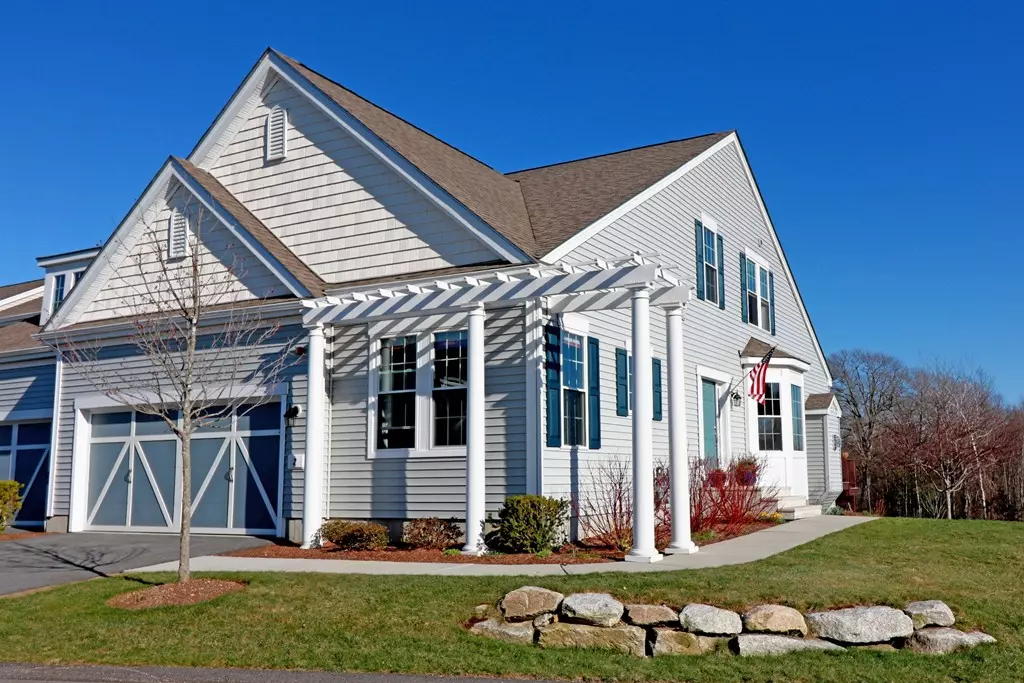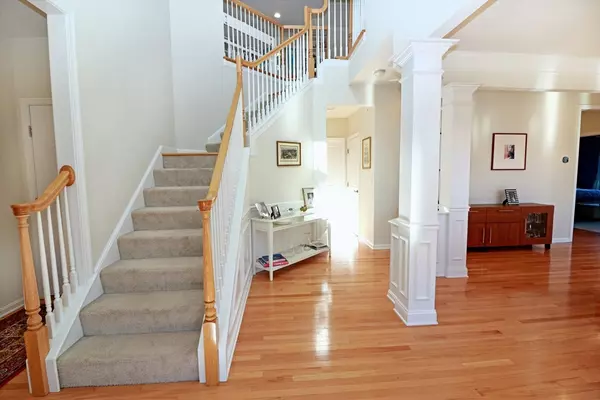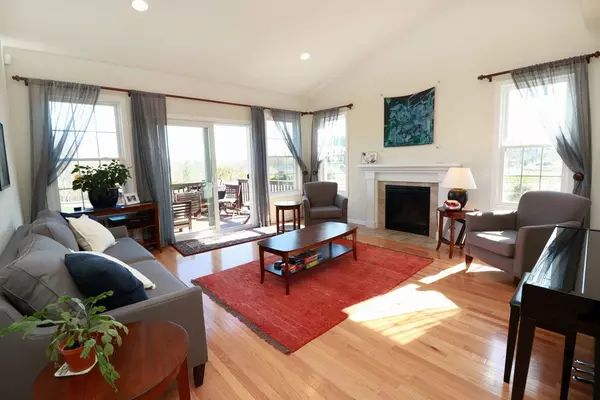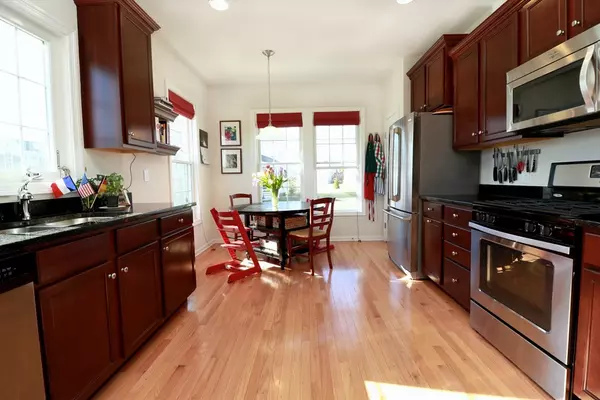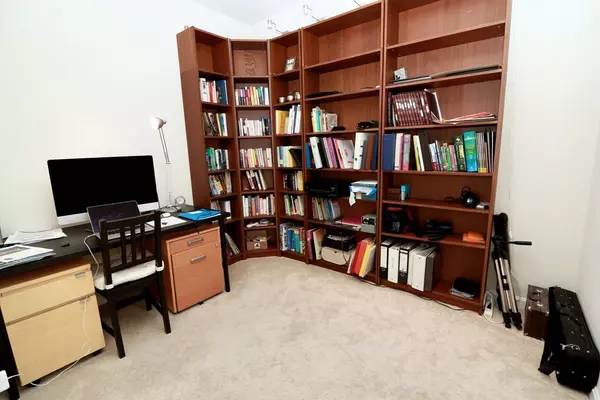$595,000
$615,000
3.3%For more information regarding the value of a property, please contact us for a free consultation.
2 Beds
3.5 Baths
3,098 SqFt
SOLD DATE : 07/23/2018
Key Details
Sold Price $595,000
Property Type Condo
Sub Type Condominium
Listing Status Sold
Purchase Type For Sale
Square Footage 3,098 sqft
Price per Sqft $192
MLS Listing ID 72315891
Sold Date 07/23/18
Bedrooms 2
Full Baths 3
Half Baths 1
HOA Fees $306/mo
HOA Y/N true
Year Built 2014
Annual Tax Amount $9,070
Tax Year 2018
Property Description
This lovely home features a wonderful open floor plan, with many upgrades and beautiful details. The over-sized windows provide an abundance of natural light throughout, beautiful hardwood floors, living room with gas fire place opens to private deck. Bright eat in kitchen with granite and stainless steel. Library, master suite with dual vanities, soaking tub and separate shower completes the first floor. The second floor offers spacious loft, huge bonus room, Jack & Jill bathroom and large, sunny bedroom. Recently finished walk out lower level is impressive with kitchen, area for relaxing or play as well as full bath with heated floor and guest area. Lots of extra storage space and 2 car garage.
Location
State MA
County Middlesex
Zoning OSMU
Direction 135 to Legacy Farm Road. left on Ryegrass Cir.
Rooms
Family Room Flooring - Wall to Wall Carpet
Primary Bedroom Level First
Dining Room Flooring - Hardwood, Wainscoting
Kitchen Flooring - Hardwood, Dining Area, Countertops - Stone/Granite/Solid, Stainless Steel Appliances
Interior
Interior Features Recessed Lighting, Bathroom - Full, Bathroom - Tiled With Tub, Closet, Countertops - Stone/Granite/Solid, Wet bar, Open Floor Plan, Walk-in Storage, Library, Bonus Room, Study, Bathroom
Heating Forced Air, Natural Gas
Cooling Central Air
Flooring Wood, Tile, Carpet, Flooring - Wall to Wall Carpet, Flooring - Wood
Fireplaces Number 1
Fireplaces Type Living Room
Appliance ENERGY STAR Qualified Refrigerator, ENERGY STAR Qualified Dishwasher, Oven - ENERGY STAR, Stainless Steel Appliance(s), Gas Water Heater, Tank Water Heaterless
Laundry First Floor, In Unit
Exterior
Garage Spaces 2.0
Roof Type Shingle
Total Parking Spaces 2
Garage Yes
Building
Story 2
Sewer Other
Water Other
Schools
Middle Schools Hopkinton Ms
High Schools Hopkinton Hs
Read Less Info
Want to know what your home might be worth? Contact us for a FREE valuation!

Our team is ready to help you sell your home for the highest possible price ASAP
Bought with Prasada Anem • Desi Prime Realty, LLC
GET MORE INFORMATION

REALTOR®

