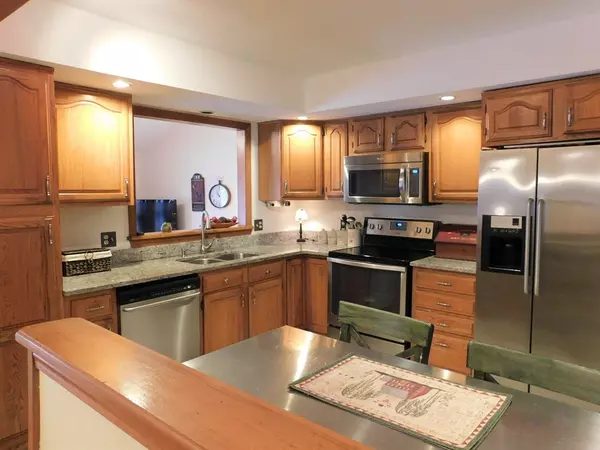$224,900
$224,900
For more information regarding the value of a property, please contact us for a free consultation.
2 Beds
1.5 Baths
1,659 SqFt
SOLD DATE : 08/10/2018
Key Details
Sold Price $224,900
Property Type Condo
Sub Type Condominium
Listing Status Sold
Purchase Type For Sale
Square Footage 1,659 sqft
Price per Sqft $135
MLS Listing ID 72297180
Sold Date 08/10/18
Bedrooms 2
Full Baths 1
Half Baths 1
HOA Fees $282/mo
HOA Y/N true
Year Built 1986
Annual Tax Amount $3,418
Tax Year 2018
Property Description
You'll be impressed the moment you enter this Townhouse & will know instantly this outstanding Condo has been spoiled with love & care w/One Car Garage, Central Air & NEWER Lenox Gas Furnace! Over 1650 sq ft of sophisticated living all you need to do is move in & enjoy carefree living at its best in a desirable condo community. The inviting & spacious livingrm welcomes you with the warmth of a relaxing fireplace & stylish Floors that flows into the lovely Dining Rm that is open to the STUNNING Kitchen w/Dining Nook,handsome cabinets,Granite Counters, Stainless Steel Appliances & Tile flr is perfect for gatherings & is open to the comfortable Sun-Filled Family Rm, the ideal spot for casual living w/slider to a private patio. You'll find a Renovated Lav on the lst flr! The 2nd flr offers 2 generous Bedrooms w/plenty of closet space especially the generous Master Bedrm accommodates king size furniture w/Walk-In Closet & has private access to the main sparkling Full Bathrm wGranite Top.
Location
State MA
County Hampden
Zoning RA3
Direction Off Silver Street
Rooms
Primary Bedroom Level Second
Dining Room Flooring - Laminate, Open Floorplan
Kitchen Flooring - Stone/Ceramic Tile, Countertops - Stone/Granite/Solid, Countertops - Upgraded, Breakfast Bar / Nook, Open Floorplan, Stainless Steel Appliances
Interior
Interior Features Cathedral Ceiling(s), Ceiling Fan(s), Slider, Closet, Sun Room, Foyer, Central Vacuum
Heating Forced Air, Natural Gas
Cooling Central Air
Flooring Tile, Carpet, Laminate, Flooring - Wall to Wall Carpet, Flooring - Stone/Ceramic Tile
Fireplaces Number 1
Fireplaces Type Living Room
Appliance Range, Dishwasher, Disposal, Microwave, Refrigerator, Washer, Dryer, Gas Water Heater, Tank Water Heater, Utility Connections for Electric Range, Utility Connections for Electric Dryer
Laundry Electric Dryer Hookup, Washer Hookup, In Basement, In Unit
Exterior
Garage Spaces 1.0
Community Features Public Transportation, Shopping, Pool, Tennis Court(s), Golf, Highway Access, Public School
Utilities Available for Electric Range, for Electric Dryer, Washer Hookup
Roof Type Shingle
Total Parking Spaces 2
Garage Yes
Building
Story 2
Sewer Public Sewer
Water Public
Read Less Info
Want to know what your home might be worth? Contact us for a FREE valuation!

Our team is ready to help you sell your home for the highest possible price ASAP
Bought with Lisa Oleksak-Sullivan • Coldwell Banker Residential Brokerage - Westfield
GET MORE INFORMATION
REALTOR®






