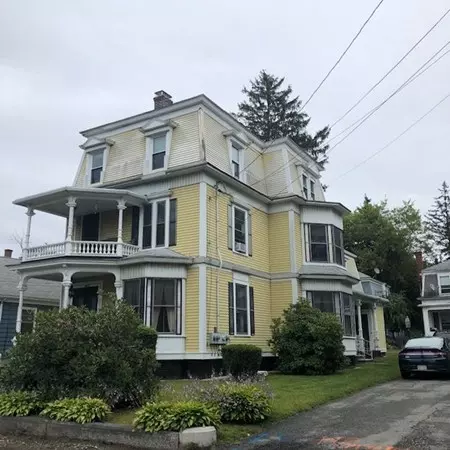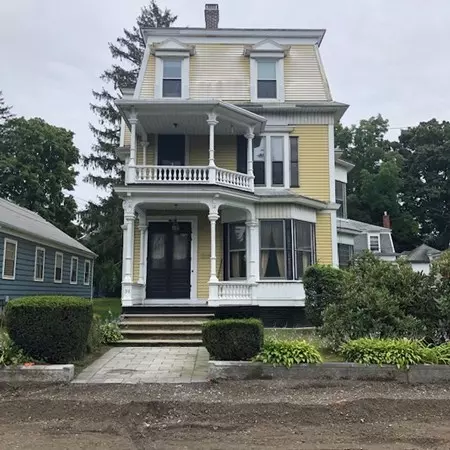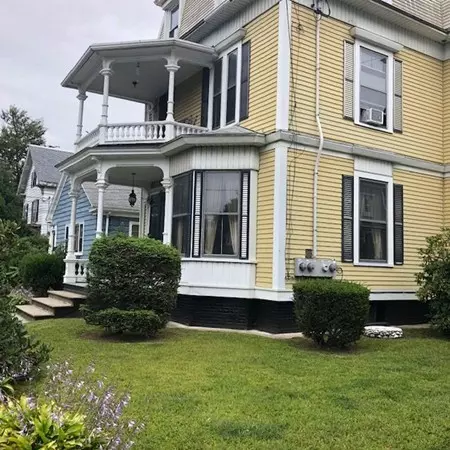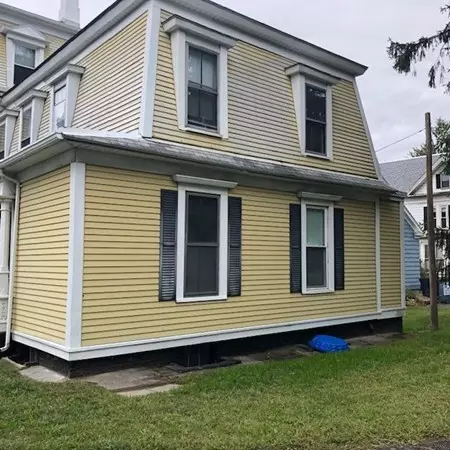$356,500
$349,000
2.1%For more information regarding the value of a property, please contact us for a free consultation.
7 Beds
3 Baths
4,575 SqFt
SOLD DATE : 11/18/2019
Key Details
Sold Price $356,500
Property Type Multi-Family
Sub Type 3 Family
Listing Status Sold
Purchase Type For Sale
Square Footage 4,575 sqft
Price per Sqft $77
MLS Listing ID 72565261
Sold Date 11/18/19
Bedrooms 7
Full Baths 3
Year Built 1900
Annual Tax Amount $4,348
Tax Year 2019
Lot Size 6,534 Sqft
Acres 0.15
Property Description
Built in the late 1800's, this Victorian Beauty has been owned by the same family for over 70 years. High ceilings, marble fireplaces with fancy mantels, carved woodwork, ornate chandeliers, and deep archways set the stage for interior opulence on the first floor. A large formal dining room and the spacious parlor will welcome your guests. The front double doored entryway and the grand staircase with original light fixture is spectacular. This large 3 level, 3 family home, features 15 rooms and over 4575 sq. ft. of living space. With some renovation this beauty can be restored to its original grandeur. Group showings start on Thursday, September 19 from 6:00pm to 7:00pm.
Location
State MA
County Worcester
Zoning R1
Direction Take Water or Church to Walnut
Rooms
Basement Full, Interior Entry, Concrete
Interior
Interior Features Unit 1(Pantry, Cedar Closet, Crown Molding, Bathroom With Tub & Shower, Country Kitchen), Unit 2(Pantry, Storage, Bathroom With Tub, Country Kitchen, Internet Available - Broadband), Unit 1 Rooms(Living Room, Dining Room, Kitchen), Unit 2 Rooms(Living Room, Dining Room, Kitchen), Unit 3 Rooms(Living Room, Kitchen)
Heating Unit 1(Central Heat, Hot Water Radiators, Unit Control), Unit 2(Hot Water Radiators, Steam, Gas), Unit 3(Electric)
Cooling Unit 1(Wall AC), Unit 2(Window AC)
Flooring Wood, Vinyl, Varies Per Unit, Hardwood, Unit 1(undefined), Unit 2(Wood Flooring), Unit 3(Wood Flooring)
Fireplaces Number 4
Fireplaces Type Unit 1(Fireplace - Wood burning), Unit 2(Fireplace - Wood burning)
Appliance Unit 1(Range, Refrigerator, Washer, Dryer), Unit 3(Range, Refrigerator), Electric Water Heater, Utility Connections for Gas Range, Utility Connections for Electric Dryer, Utility Connections Varies per Unit
Laundry Washer Hookup, Unit 1 Laundry Room, Unit 2 Laundry Room
Exterior
Community Features Public Transportation, Shopping, Park, Walk/Jog Trails, Medical Facility, Laundromat, House of Worship, Public School
Utilities Available for Gas Range, for Electric Dryer, Washer Hookup, Varies per Unit
Roof Type Shingle
Total Parking Spaces 2
Garage No
Building
Lot Description Level
Story 6
Foundation Stone, Granite, Irregular
Sewer Public Sewer
Water Public
Read Less Info
Want to know what your home might be worth? Contact us for a FREE valuation!

Our team is ready to help you sell your home for the highest possible price ASAP
Bought with Justin Maillet • Sgarzi & Stewart Real Estate, LLC
GET MORE INFORMATION
REALTOR®






