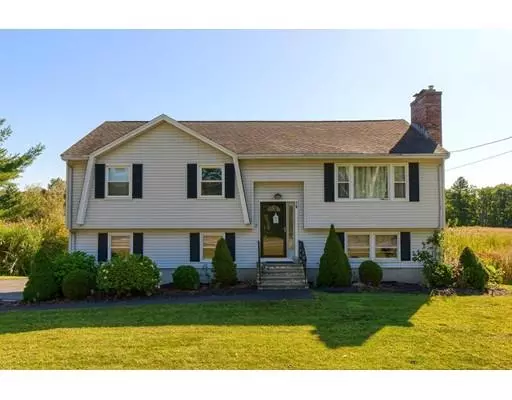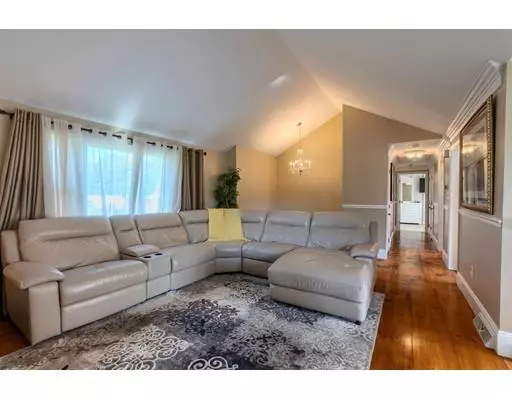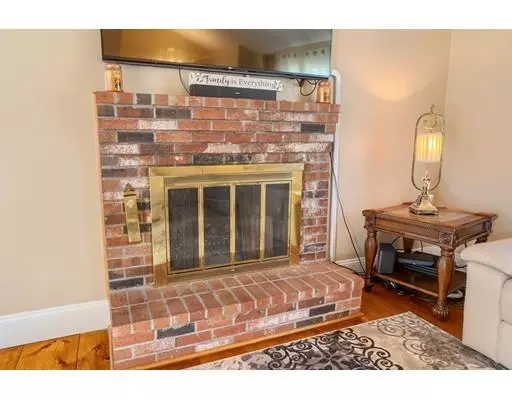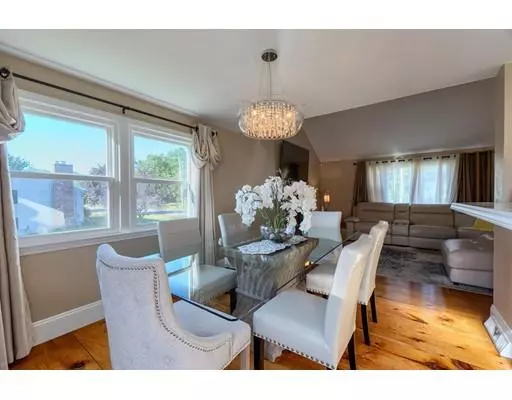$410,000
$399,900
2.5%For more information regarding the value of a property, please contact us for a free consultation.
3 Beds
3 Baths
1,798 SqFt
SOLD DATE : 11/20/2019
Key Details
Sold Price $410,000
Property Type Single Family Home
Sub Type Single Family Residence
Listing Status Sold
Purchase Type For Sale
Square Footage 1,798 sqft
Price per Sqft $228
MLS Listing ID 72567276
Sold Date 11/20/19
Bedrooms 3
Full Baths 3
Year Built 1982
Annual Tax Amount $4,722
Tax Year 2019
Lot Size 1.750 Acres
Acres 1.75
Property Description
Hampstead Road is a beautiful tree-lined road flanked on both sides by well-kept homes. Enjoy a scenic drive as you arrive to a neat split-level home; parking in the 2-car garage ensures that you and your vehicle are comfortably out of the elements everyday. You'll come home to a bright and sunny space, with picturesque views of Hawkes Brook at the east-facing back. Catch sunrises over the Brook everyday while relishing the seasonal changes visibly made on the vast expanse of land. At the heart of this home is the living room with its vaulted ceilings, wide pine floors and a working wood fireplace that beckons cosy gatherings. The kitchen, with its slider door that leads to a deck overlooking the brook, is reason for outdoor meals and weekend entertainment! Need more space? The lower level is finished, and includes a standing shower, making it a total of 2.5 baths in this home- a rarity for a 3 bedroom. This house is move-in ready suburban living at its best.
Location
State MA
County Essex
Zoning RR
Direction off Howe St past Homestead Acres,Maple St
Rooms
Family Room Bathroom - Full, Wood / Coal / Pellet Stove, Exterior Access
Basement Full, Finished, Walk-Out Access, Interior Entry, Garage Access
Primary Bedroom Level First
Dining Room Deck - Exterior, Exterior Access, Open Floorplan
Kitchen Breakfast Bar / Nook, Deck - Exterior, Recessed Lighting
Interior
Heating Forced Air, Oil
Cooling Central Air
Flooring Tile, Carpet, Hardwood
Fireplaces Number 1
Fireplaces Type Living Room
Appliance Range, Dishwasher, Gas Water Heater, Utility Connections for Electric Range, Utility Connections for Electric Dryer
Laundry In Basement, Washer Hookup
Exterior
Garage Spaces 2.0
Community Features Shopping, Golf, Medical Facility, Conservation Area, Highway Access, House of Worship, Private School, Public School
Utilities Available for Electric Range, for Electric Dryer, Washer Hookup
Roof Type Shingle
Total Parking Spaces 4
Garage Yes
Building
Lot Description Wooded, Marsh
Foundation Concrete Perimeter, Irregular
Sewer Public Sewer
Water Public
Schools
Elementary Schools Cgs
High Schools Methuen High
Others
Senior Community false
Acceptable Financing Contract
Listing Terms Contract
Read Less Info
Want to know what your home might be worth? Contact us for a FREE valuation!

Our team is ready to help you sell your home for the highest possible price ASAP
Bought with Karen Waystack • Berkshire Hathaway HomeServices Verani Realty
GET MORE INFORMATION
REALTOR®






