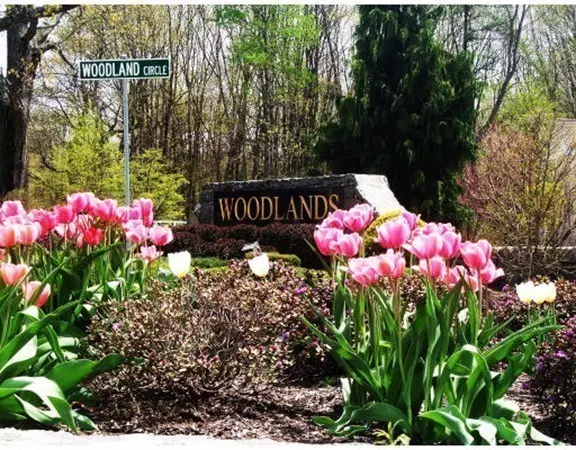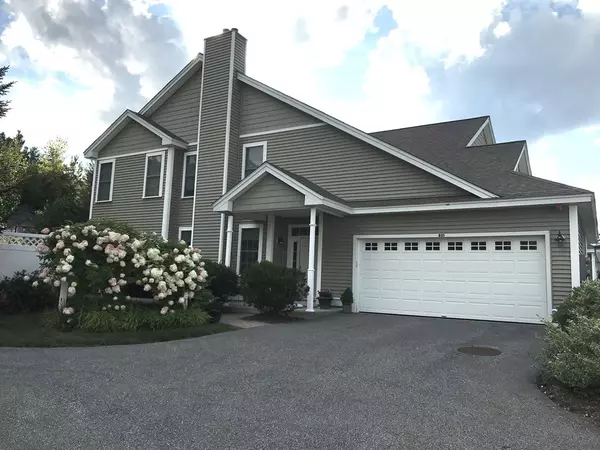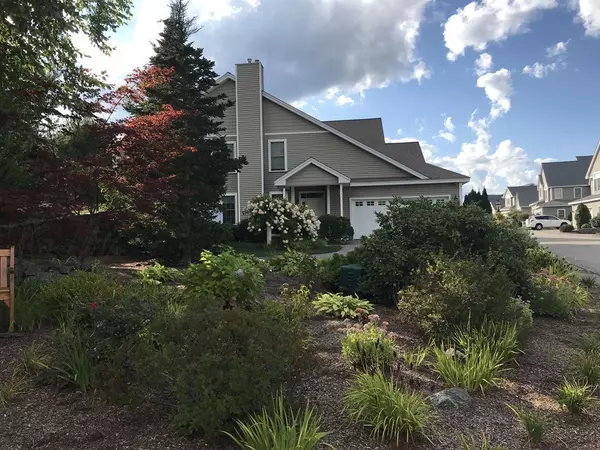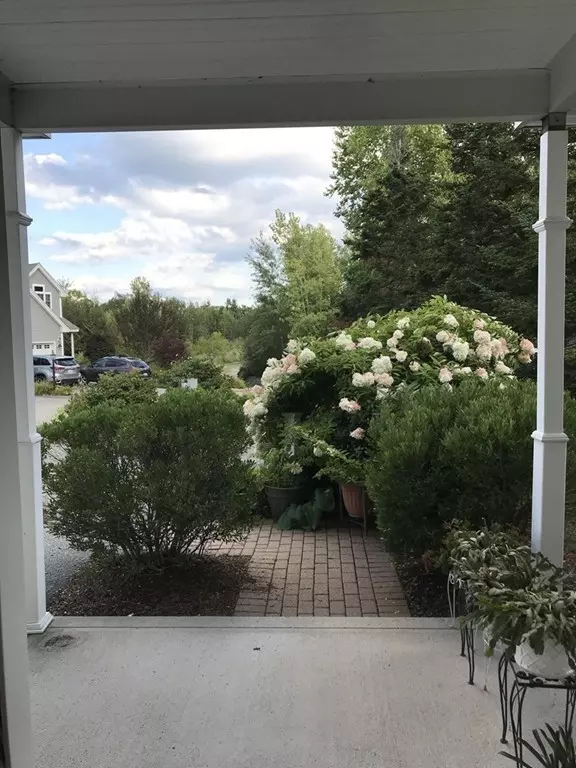$325,000
$349,900
7.1%For more information regarding the value of a property, please contact us for a free consultation.
2 Beds
2.5 Baths
1,528 SqFt
SOLD DATE : 11/18/2019
Key Details
Sold Price $325,000
Property Type Condo
Sub Type Condominium
Listing Status Sold
Purchase Type For Sale
Square Footage 1,528 sqft
Price per Sqft $212
MLS Listing ID 72560931
Sold Date 11/18/19
Bedrooms 2
Full Baths 2
Half Baths 1
HOA Fees $391/mo
HOA Y/N true
Year Built 2005
Annual Tax Amount $3,634
Tax Year 2019
Property Description
Woodlands - Looking for single level living and a maintenance free lifestyle that's pet friendly? There's no stairs to climb in this beautiful "Venice style" 1st floor Villa! This home offers open & inviting floor plan w/superior contemporary design w/ 2 bdrms, 2 full baths & 2 Car Garage. Living rm w/gas fireplace, dining rm leads to private patio overlooking open space! Charming open kitchen with lots of cabinet space. Master bath has double vanity sinks & walk-in tiled shower w/grab bars. AC replaced 8/2019, Hot Water Tank replaced 2016. All window blinds, kitchen appliances & washer/'dryer included. Condo fee includes 99 channels of Comcast cable, high speed broadband internet, town water and sewer, refuse removal, snow removal along w/ lush landscaped grounds to go walking or to take in an evening stroll. There's a park for neighborhood gatherings w/adjacent dog park! Located 4 mi to 495 on the Berlin/Clinton line! Open House Sunday 10/6 from 2-4 (see red balloons by door)
Location
State MA
County Worcester
Zoning RES
Direction Rte 495: Exit 26, Rte 62 W - over RR to Berlin St to Woodland Circle to Ledgewood Way
Rooms
Primary Bedroom Level Main
Dining Room Flooring - Wall to Wall Carpet, Exterior Access, Open Floorplan
Kitchen Flooring - Stone/Ceramic Tile, Countertops - Stone/Granite/Solid, Kitchen Island, Open Floorplan, Recessed Lighting, Gas Stove
Interior
Interior Features Internet Available - Broadband
Heating Forced Air, Natural Gas
Cooling Central Air, Individual, Unit Control
Flooring Tile, Carpet
Fireplaces Number 1
Fireplaces Type Living Room
Appliance Range, Dishwasher, Disposal, Microwave, Refrigerator, Washer, Dryer, Tank Water Heater, Plumbed For Ice Maker, Utility Connections for Electric Range, Utility Connections for Electric Oven, Utility Connections for Electric Dryer
Laundry Flooring - Stone/Ceramic Tile, Electric Dryer Hookup, Washer Hookup, In Unit
Exterior
Exterior Feature Decorative Lighting, Garden, Professional Landscaping
Garage Spaces 2.0
Community Features Shopping, Park, Walk/Jog Trails, Stable(s), Golf, Medical Facility, Conservation Area, Highway Access, House of Worship, Public School
Utilities Available for Electric Range, for Electric Oven, for Electric Dryer, Washer Hookup, Icemaker Connection
Roof Type Shingle
Total Parking Spaces 4
Garage Yes
Building
Story 1
Sewer Public Sewer
Water Public
Schools
Elementary Schools Clinton Element
Middle Schools Clinton Middle
High Schools Clinton High
Others
Pets Allowed Breed Restrictions
Senior Community false
Read Less Info
Want to know what your home might be worth? Contact us for a FREE valuation!

Our team is ready to help you sell your home for the highest possible price ASAP
Bought with Cheryl Flynn • Keller Williams Realty
GET MORE INFORMATION
REALTOR®






