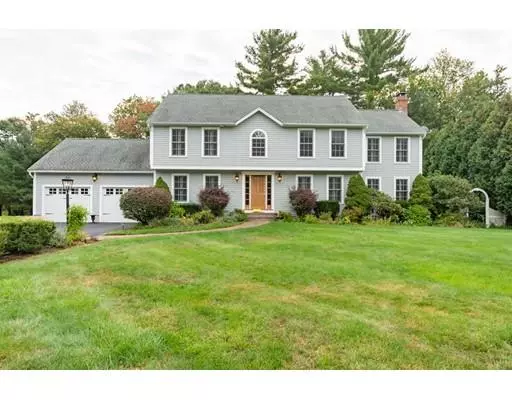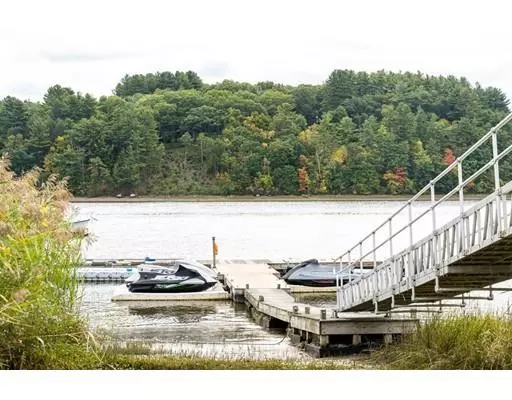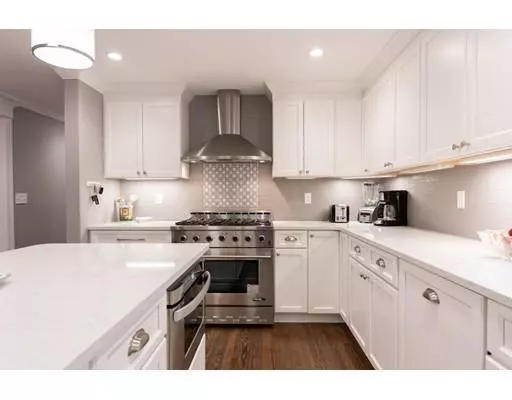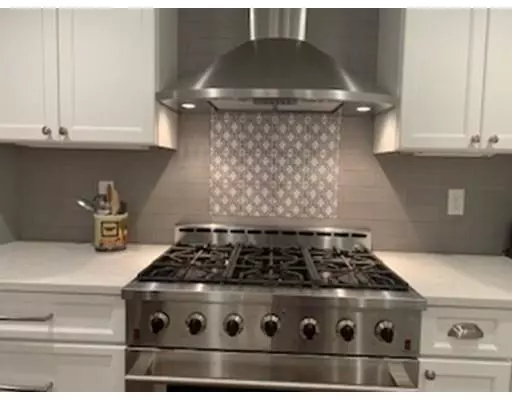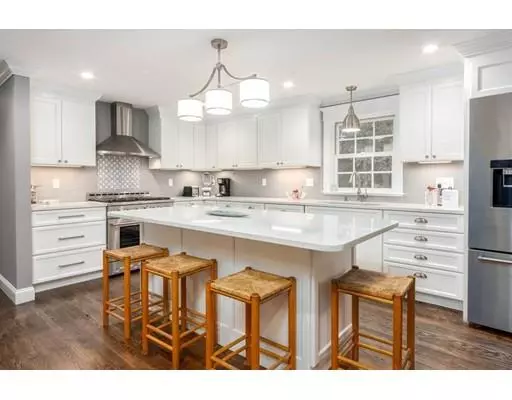$730,000
$735,000
0.7%For more information regarding the value of a property, please contact us for a free consultation.
4 Beds
3 Baths
2,936 SqFt
SOLD DATE : 11/15/2019
Key Details
Sold Price $730,000
Property Type Single Family Home
Sub Type Single Family Residence
Listing Status Sold
Purchase Type For Sale
Square Footage 2,936 sqft
Price per Sqft $248
Subdivision Goodwins Creek
MLS Listing ID 72574615
Sold Date 11/15/19
Style Colonial
Bedrooms 4
Full Baths 3
HOA Fees $35/ann
HOA Y/N true
Year Built 1992
Annual Tax Amount $9,295
Tax Year 2019
Lot Size 0.550 Acres
Acres 0.55
Property Description
Point Shore home with WATERFRONT access on the Merrimack. STUNNING and complete renovation by Wojcicki Builders which was completed in 2017. This includes all new windows and doors, gorgeous dark walnut hardwood floors throughout, luxurious crown moulding in every room, custom plantation shutters on every window, and a chefs DREAM kitchen with commercial quality gas range and beautiful marble like Quartz counters, tile backsplash, Kitchen Aid Refrigerator and wood painted cabinets with built in pull out shelves. Spacious master suite with walk in closet, and high end tiled shower in remodeled bath. Easy to access, laundry room with washer and gas dryer. All full size bathrooms are new and LUXURIOUS. The garage is also heated! Gorgeous lot with many lovely plantings on over half acre overlooking 20 acres conservation land and trails. This home is part of Goodwin's Creek Association which owns 170' of frontage on the Merrimack River with community dock and boat moorings.
Location
State MA
County Essex
Zoning R80
Direction Pleasant Valley to Maudsley View
Rooms
Family Room Flooring - Hardwood
Basement Full, Concrete
Primary Bedroom Level Second
Dining Room Flooring - Hardwood
Kitchen Flooring - Hardwood, Countertops - Upgraded, Breakfast Bar / Nook, Deck - Exterior, Exterior Access, Open Floorplan, Remodeled, Stainless Steel Appliances, Crown Molding
Interior
Interior Features Internet Available - Unknown
Heating Central, Forced Air
Cooling Central Air
Flooring Wood
Fireplaces Number 1
Fireplaces Type Family Room
Appliance ENERGY STAR Qualified Refrigerator, ENERGY STAR Qualified Dishwasher, Range - ENERGY STAR, Gas Water Heater, Utility Connections for Gas Range, Utility Connections for Gas Dryer
Laundry Electric Dryer Hookup, Washer Hookup, Lighting - Overhead, Second Floor
Exterior
Exterior Feature Professional Landscaping
Garage Spaces 2.0
Community Features Public Transportation, Walk/Jog Trails, Marina, Public School
Utilities Available for Gas Range, for Gas Dryer, Washer Hookup
Waterfront Description Waterfront, Beach Front, River, Frontage, Deep Water Access, Private, Ocean, Beach Ownership(Public)
Roof Type Shingle
Total Parking Spaces 6
Garage Yes
Building
Lot Description Level
Foundation Concrete Perimeter
Sewer Private Sewer
Water Public
Schools
Elementary Schools Amesbury Elem
Middle Schools Amesbury Middle
High Schools Amesbury High
Others
Acceptable Financing Contract
Listing Terms Contract
Read Less Info
Want to know what your home might be worth? Contact us for a FREE valuation!

Our team is ready to help you sell your home for the highest possible price ASAP
Bought with Scott Saulnier • Redfin Corp.
GET MORE INFORMATION
REALTOR®

