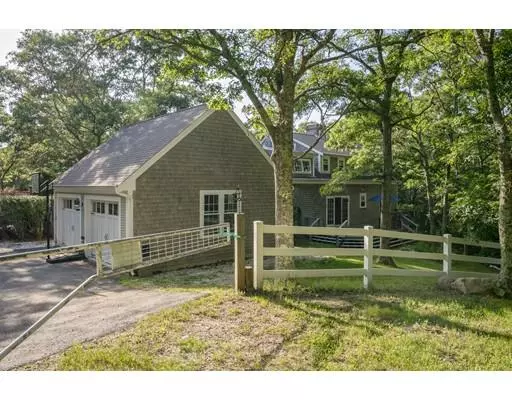$440,000
$449,900
2.2%For more information regarding the value of a property, please contact us for a free consultation.
2 Beds
2.5 Baths
2,132 SqFt
SOLD DATE : 10/25/2019
Key Details
Sold Price $440,000
Property Type Single Family Home
Sub Type Equestrian
Listing Status Sold
Purchase Type For Sale
Square Footage 2,132 sqft
Price per Sqft $206
MLS Listing ID 72547209
Sold Date 10/25/19
Style Cape, Contemporary
Bedrooms 2
Full Baths 2
Half Baths 1
Year Built 1986
Annual Tax Amount $6,818
Tax Year 2019
Lot Size 2.030 Acres
Acres 2.03
Property Description
Amazing Cape is nestled on 2 acres abutting conservation & has lovely Curb Appeal! Pride of ownership is evident & a flexible Open Floor Plan to lend itself to your distinctive needs. Beautiful updated kitchen has Cherry cabinets, Italian tile & Corian counters. A custom built home with many updates including 2 beautifully renovated baths, new heating system, newer windows, it offers hardwood on 2 levels & spacious rooms. Unique to the 1st floor are front to back living areas w/2 sets of sliders leading to a private deck for tranquil views & entertaining. Feel the warmth in the inviting living room with a signature raised hearth stone fireplace, The 2nd floor has a renovated luxurious spa bath off a sizable Master w/2 closets. Awesome 2 car oversized Garage w/large windows/doors & storage! Comfortable lower level is walk-out! Permitted for 2 horse stall w/electric & water, grazing area & riding ring, PVC 3-rail fence. You are invited to Enjoy & see this very special property!
Location
State MA
County Barnstable
Area East Sandwich
Zoning RIDGE
Direction Exit 3 Quaker Meeting House going North
Rooms
Family Room Cathedral Ceiling(s), Ceiling Fan(s), Flooring - Hardwood, Deck - Exterior, Open Floorplan, Lighting - Overhead
Basement Full, Finished, Walk-Out Access, Interior Entry
Primary Bedroom Level Second
Dining Room Flooring - Hardwood, Deck - Exterior, Exterior Access, Open Floorplan, Slider, Lighting - Overhead
Kitchen Skylight, Closet/Cabinets - Custom Built, Flooring - Stone/Ceramic Tile, Countertops - Upgraded, Kitchen Island, Exterior Access, Recessed Lighting, Remodeled, Gas Stove, Lighting - Pendant
Interior
Interior Features Sauna/Steam/Hot Tub, Wet Bar, Internet Available - Unknown
Heating Baseboard, Natural Gas
Cooling Window Unit(s)
Flooring Wood, Tile
Fireplaces Number 1
Fireplaces Type Living Room
Appliance Range, Dishwasher, Refrigerator, Washer, Dryer, Gas Water Heater, Tank Water Heaterless, Utility Connections for Gas Range, Utility Connections for Gas Oven
Laundry Washer Hookup
Exterior
Exterior Feature Professional Landscaping, Decorative Lighting, Fruit Trees, Garden, Horses Permitted, Stone Wall, Other
Garage Spaces 2.0
Fence Fenced/Enclosed, Fenced
Community Features Shopping, Walk/Jog Trails, Stable(s), Golf, Conservation Area, Highway Access, House of Worship, Marina, Public School
Utilities Available for Gas Range, for Gas Oven, Washer Hookup
Waterfront Description Beach Front, Bay, Lake/Pond, Ocean, 1 to 2 Mile To Beach, Beach Ownership(Public)
View Y/N Yes
View Scenic View(s)
Roof Type Shingle
Total Parking Spaces 6
Garage Yes
Building
Lot Description Wooded, Cleared
Foundation Concrete Perimeter
Sewer Private Sewer
Water Public
Architectural Style Cape, Contemporary
Others
Senior Community false
Read Less Info
Want to know what your home might be worth? Contact us for a FREE valuation!

Our team is ready to help you sell your home for the highest possible price ASAP
Bought with Stephen Cobb • Sotheby's International Realty
GET MORE INFORMATION
REALTOR®






