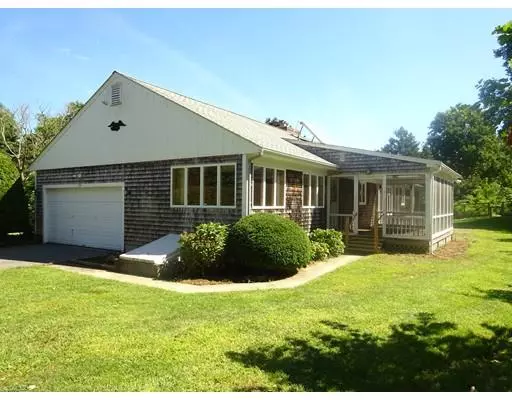$569,000
$579,000
1.7%For more information regarding the value of a property, please contact us for a free consultation.
4 Beds
2.5 Baths
2,478 SqFt
SOLD DATE : 11/15/2019
Key Details
Sold Price $569,000
Property Type Single Family Home
Sub Type Single Family Residence
Listing Status Sold
Purchase Type For Sale
Square Footage 2,478 sqft
Price per Sqft $229
MLS Listing ID 72558520
Sold Date 11/15/19
Style Ranch
Bedrooms 4
Full Baths 2
Half Baths 1
Year Built 1969
Annual Tax Amount $7,594
Tax Year 2019
Lot Size 3.340 Acres
Acres 3.34
Property Description
A Rare Find ! This was the homestead of the Roberti Dairy Farm. This sprawling ranch had so much room to roam. Large open floor plan with double sided fireplace that can be enjoyed while sitting in the formal living room or having dinner in the dining room. Huge Open eat in kitchen with breakfast bar and tons of storage. First floor washer/dryer with half bath. Step into the family room that leads to a huge enclosed 3 season porch that over looks almost 3.5 acres of privacy. Home had an ATTACHED 2 car garage but also has an additional DETACHED 2 car garage for more storage or the car enthusiast. Central Air and full house Generator. Walk up attic. This property really has the WOW factor and with the multi zoning of BL-1 the possibilities are endless. (Subdivide???) Just a short walk to the Cape Cod Canal, Sandwich Auction House and all the wonderful restaurants & beaches The benefit of living down town but with all the privacy you could ask for. Ask for a showing today!!
Location
State MA
County Barnstable
Zoning BL-1
Direction Route 6A to Tupper Road across from Tupper Memorial Park.
Rooms
Family Room Flooring - Stone/Ceramic Tile, Attic Access, Cable Hookup, Exterior Access
Basement Full, Interior Entry, Bulkhead, Concrete
Primary Bedroom Level Main
Dining Room Flooring - Hardwood, Window(s) - Picture, Breakfast Bar / Nook, Open Floorplan
Kitchen Bathroom - Half, Closet, Flooring - Laminate, Dining Area, Pantry, Breakfast Bar / Nook, Country Kitchen, Dryer Hookup - Electric, Open Floorplan, Washer Hookup
Interior
Interior Features Central Vacuum, Internet Available - Broadband
Heating Baseboard, Oil
Cooling Central Air, Whole House Fan
Flooring Wood, Tile, Carpet
Fireplaces Number 1
Fireplaces Type Living Room
Appliance Range, Dishwasher, Refrigerator, Range Hood, Tank Water Heaterless, Utility Connections for Electric Range, Utility Connections for Electric Oven
Laundry Laundry Closet, Main Level, Electric Dryer Hookup, Washer Hookup, First Floor
Exterior
Exterior Feature Storage, Garden
Garage Spaces 4.0
Community Features Shopping, Park, Walk/Jog Trails, Bike Path, Conservation Area, Highway Access, Marina
Utilities Available for Electric Range, for Electric Oven, Washer Hookup, Generator Connection
Waterfront Description Beach Front, Bay, 3/10 to 1/2 Mile To Beach, Beach Ownership(Public)
Roof Type Shingle
Total Parking Spaces 10
Garage Yes
Building
Lot Description Cleared
Foundation Concrete Perimeter
Sewer Inspection Required for Sale
Water Public
Architectural Style Ranch
Others
Senior Community false
Acceptable Financing Contract
Listing Terms Contract
Read Less Info
Want to know what your home might be worth? Contact us for a FREE valuation!

Our team is ready to help you sell your home for the highest possible price ASAP
Bought with Edward Glick • Keller Williams Realty
GET MORE INFORMATION
REALTOR®






