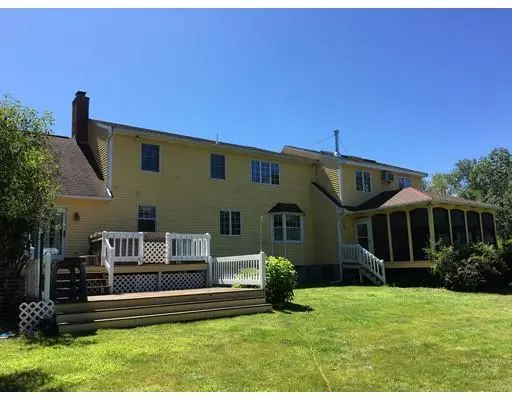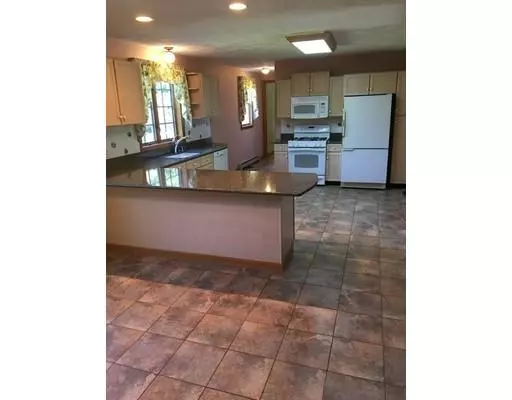$520,000
$524,900
0.9%For more information regarding the value of a property, please contact us for a free consultation.
3 Beds
2.5 Baths
3,279 SqFt
SOLD DATE : 11/13/2019
Key Details
Sold Price $520,000
Property Type Single Family Home
Sub Type Single Family Residence
Listing Status Sold
Purchase Type For Sale
Square Footage 3,279 sqft
Price per Sqft $158
MLS Listing ID 72548691
Sold Date 11/13/19
Style Cape
Bedrooms 3
Full Baths 2
Half Baths 1
Year Built 1990
Annual Tax Amount $7,187
Tax Year 2019
Lot Size 0.810 Acres
Acres 0.81
Property Description
Well-built, classic and custom, this Farmer's Porch Cape in nestled in a very desirable subdivision. Great floor plan built with easy living in mind. Fully applianced, eat in kitchen with granite counters, formal dining room with built-ins, living room with the versatility to convert to an additional 1st floor bedroom. Front-to-back family room with cathedral ceiling and soaring, floor-to-ceiling fireplace with stunning masonry. Front-to-back master bedroom suite with large walk-in and master bath featuring elevated jacuzzi bath. Front-to-back bonus room with separate, pocket-door entrance and "secret door", provides a perfect option for entertainment and recreation. Property also includes a huge mud room / laundry area on 1st floor, leading to a rear enclosed porch. Separate, open air deck accessed by French doors off family room. Generous, gently sloping and very private rear yard. Great access to Routes 495 and 93. Located in desirable CGS school district.
Location
State MA
County Essex
Area East Methuen
Zoning RA
Direction Howe to Washington to Currier to Sable Run
Rooms
Family Room Flooring - Hardwood
Basement Full, Bulkhead
Primary Bedroom Level Second
Dining Room Flooring - Hardwood
Kitchen Flooring - Stone/Ceramic Tile, Countertops - Stone/Granite/Solid
Interior
Interior Features Closet, Bonus Room, Mud Room, Central Vacuum
Heating Central, Baseboard, Natural Gas, Fireplace(s)
Cooling Central Air, Wall Unit(s), Dual
Flooring Wood, Tile, Carpet, Flooring - Wall to Wall Carpet
Fireplaces Number 2
Fireplaces Type Family Room
Appliance Range, Dishwasher, Disposal, Microwave, Refrigerator, Gas Water Heater
Laundry First Floor
Exterior
Exterior Feature Sprinkler System
Garage Spaces 2.0
Community Features Shopping, Park, Golf, Medical Facility, Highway Access, Public School
Roof Type Shingle
Total Parking Spaces 6
Garage Yes
Building
Lot Description Wooded
Foundation Concrete Perimeter
Sewer Public Sewer
Water Public
Architectural Style Cape
Schools
Elementary Schools Cgs
Middle Schools Cgs
Read Less Info
Want to know what your home might be worth? Contact us for a FREE valuation!

Our team is ready to help you sell your home for the highest possible price ASAP
Bought with Christina Soucy • Coldwell Banker Residential Brokerage - Haverhill
GET MORE INFORMATION
REALTOR®






