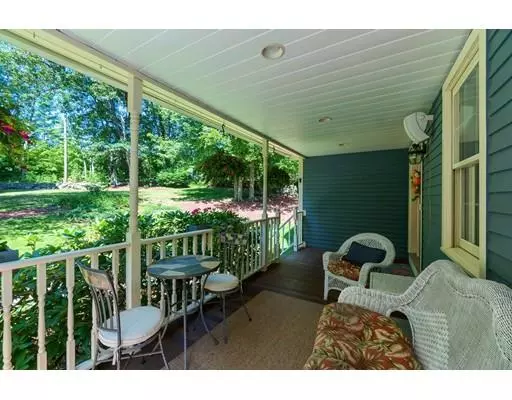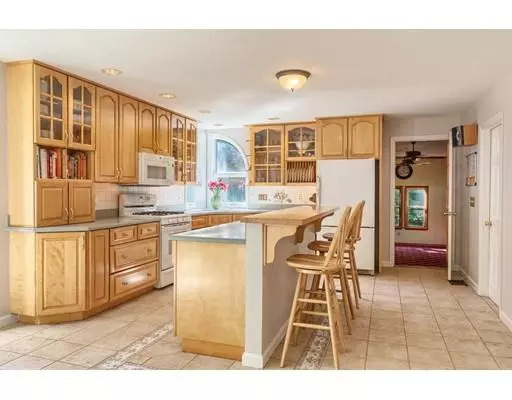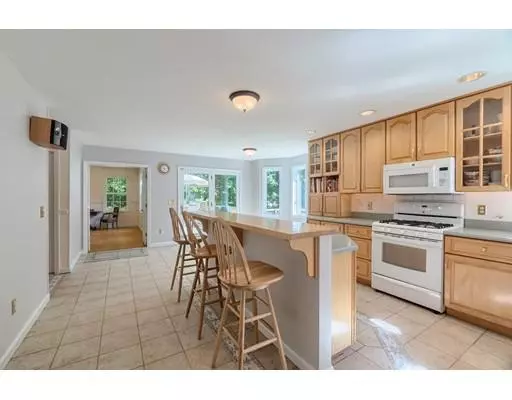$387,500
$399,900
3.1%For more information regarding the value of a property, please contact us for a free consultation.
3 Beds
2.5 Baths
3,772 SqFt
SOLD DATE : 11/14/2019
Key Details
Sold Price $387,500
Property Type Single Family Home
Sub Type Single Family Residence
Listing Status Sold
Purchase Type For Sale
Square Footage 3,772 sqft
Price per Sqft $102
MLS Listing ID 72466582
Sold Date 11/14/19
Style Contemporary
Bedrooms 3
Full Baths 2
Half Baths 1
HOA Y/N false
Year Built 1996
Annual Tax Amount $8,108
Tax Year 2019
Lot Size 6.330 Acres
Acres 6.33
Property Description
Absolutely priced to sell! Don't miss the HOME IMPROVEMENT and NEW PHOTOS of this versatile 10 room home! Several rooms have had wallpaper removed and freshly painted! This custom 3700+ square foot home in Westminster is just 17 miles (a low-traffic 30 minute commute) to Devens, 24 miles to Rte 495 in Littleton, 28 miles to Worcester. Eat-in Kitchen with large pantry, formal living room with two story ceiling, separate family room and private first floor office. Three large/bright rooms with hardwood flooring and a loft on the second floor. The Master Bedroom has an exterior balcony, two closets and a large bathroom with soaking tub. On the third floor there's a bedroom, full bathroom and a large studio or play room. Farmers Porch, a walkout basement to a fenced back yard, central A/C, and even two fireplaces. New roof and exterior paint in 2015. More than enough road frontage and land area to potentially have an additional building lot, buyer to perform due diligence
Location
State MA
County Worcester
Zoning R2
Direction South Ashburnham Road to Bean Porridge Hill Road
Rooms
Family Room Cathedral Ceiling(s), Ceiling Fan(s), Closet, Flooring - Wall to Wall Carpet, Exterior Access, Beadboard
Primary Bedroom Level Second
Dining Room Flooring - Hardwood, French Doors
Kitchen Flooring - Stone/Ceramic Tile, Window(s) - Bay/Bow/Box, Dining Area, Pantry, Countertops - Stone/Granite/Solid, Kitchen Island, Deck - Exterior, Exterior Access, Recessed Lighting, Storage, Gas Stove
Interior
Interior Features Cathedral Ceiling(s), Ceiling Fan(s), Closet, Ceiling - Cathedral, Balcony - Interior, Sun Room, Home Office, Sitting Room, Bonus Room, Wired for Sound
Heating Forced Air, Oil
Cooling Central Air
Flooring Wood, Tile, Carpet, Hardwood, Flooring - Hardwood, Flooring - Wood, Flooring - Wall to Wall Carpet
Fireplaces Number 2
Fireplaces Type Dining Room, Living Room
Appliance Range, Dishwasher, Microwave, Refrigerator, Utility Connections for Gas Range, Utility Connections for Electric Dryer
Laundry Second Floor, Washer Hookup
Exterior
Exterior Feature Rain Gutters, Professional Landscaping
Garage Spaces 2.0
Fence Fenced
Community Features Golf, Bike Path, Conservation Area, Private School, T-Station, University
Utilities Available for Gas Range, for Electric Dryer, Washer Hookup, Generator Connection
Waterfront Description Beach Front, Lake/Pond, Beach Ownership(Other (See Remarks))
Roof Type Shingle
Total Parking Spaces 4
Garage Yes
Building
Lot Description Gentle Sloping
Foundation Concrete Perimeter
Sewer Private Sewer
Water Private
Architectural Style Contemporary
Schools
Elementary Schools Meetinghousewes
Middle Schools Overlook Ms
High Schools Oakmont/Mtytech
Read Less Info
Want to know what your home might be worth? Contact us for a FREE valuation!

Our team is ready to help you sell your home for the highest possible price ASAP
Bought with Kurt Thompson • Keller Williams Realty North Central
GET MORE INFORMATION
REALTOR®






