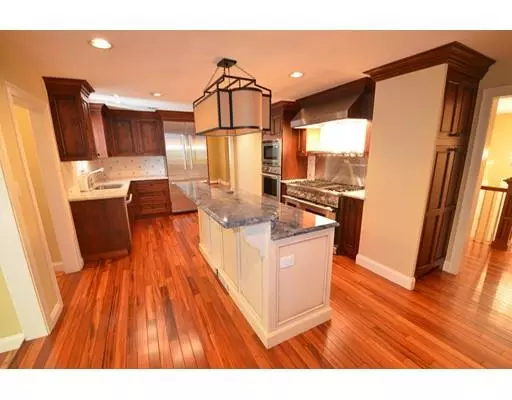$737,000
$700,000
5.3%For more information regarding the value of a property, please contact us for a free consultation.
4 Beds
3 Baths
3,522 SqFt
SOLD DATE : 11/22/2019
Key Details
Sold Price $737,000
Property Type Single Family Home
Sub Type Single Family Residence
Listing Status Sold
Purchase Type For Sale
Square Footage 3,522 sqft
Price per Sqft $209
Subdivision Algonquin Estates
MLS Listing ID 72550034
Sold Date 11/22/19
Style Contemporary
Bedrooms 4
Full Baths 3
Year Built 1966
Annual Tax Amount $9,752
Tax Year 2019
Lot Size 1.000 Acres
Acres 1.0
Property Description
Algonquin Estates Stunner! Private lot, luxury chef’s kitchen, gleaming Brazilian hardwood floors throughout and a potential in-law apartment loaded with custom details. Host the next holiday in this enviable gourmet granite kitchen featuring professional grade Thermadore appliances, including a 6-burner gas stove with griddle, double oven and adjacent butler’s pantry. The gracious fire-placed living room and large dining room provide plenty of space for friends and family. Cozy sun/family room with vaulted ceilings leads to the generously sized mahogany deck. The 1st floor master suite includes a custom walk-in shower with glass doors and bench, radiant heated floors and double vanity. The walk-out lower level features a 2nd kitchen, full bath and private bedroom, family room with wood fireplace and wet bar separated by french doors to the perfect library/office with stunning wood details & cabinetry. Seller will negotiate offers between $700,000 and $750,000.
Location
State MA
County Norfolk
Zoning Res
Direction Rt 138 to Washington St to Pecunit St to Mohawk Rd
Rooms
Family Room Flooring - Hardwood, French Doors, Wet Bar, Chair Rail
Basement Full, Finished, Walk-Out Access, Interior Entry, Garage Access
Primary Bedroom Level First
Dining Room Flooring - Hardwood
Kitchen Flooring - Hardwood, Pantry, Countertops - Stone/Granite/Solid, Kitchen Island, Cabinets - Upgraded, Recessed Lighting, Stainless Steel Appliances, Gas Stove
Interior
Interior Features Dining Area, Ceiling - Beamed, Closet/Cabinets - Custom Built, Recessed Lighting, Slider, Wainscoting, Crown Molding, Ceiling - Cathedral, Sunken, Kitchen, Office, Sun Room, Wet Bar
Heating Baseboard, Radiant, Oil
Cooling Central Air, Whole House Fan
Flooring Vinyl, Hardwood, Flooring - Stone/Ceramic Tile, Flooring - Hardwood
Fireplaces Number 2
Fireplaces Type Family Room, Living Room
Appliance Range, Dishwasher, Microwave, Refrigerator, Washer, Dryer, Oil Water Heater, Plumbed For Ice Maker, Utility Connections for Gas Range, Utility Connections for Electric Dryer
Laundry Flooring - Stone/Ceramic Tile, Electric Dryer Hookup, Washer Hookup, In Basement
Exterior
Garage Spaces 2.0
Utilities Available for Gas Range, for Electric Dryer, Washer Hookup, Icemaker Connection
Roof Type Shingle
Total Parking Spaces 6
Garage Yes
Building
Lot Description Wooded, Level
Foundation Concrete Perimeter
Sewer Private Sewer
Water Public
Schools
Elementary Schools Hansen
Read Less Info
Want to know what your home might be worth? Contact us for a FREE valuation!

Our team is ready to help you sell your home for the highest possible price ASAP
Bought with Pamela Downs • Competitive Edge Real Estate Services
GET MORE INFORMATION

REALTOR®






