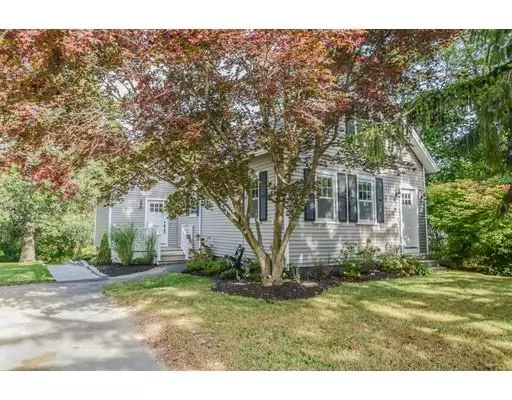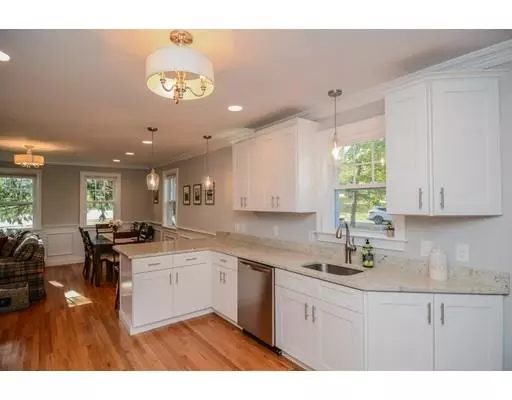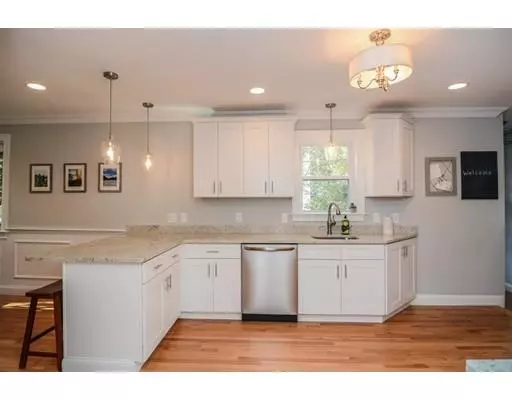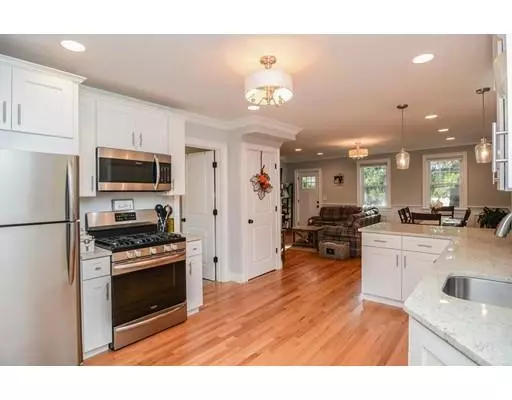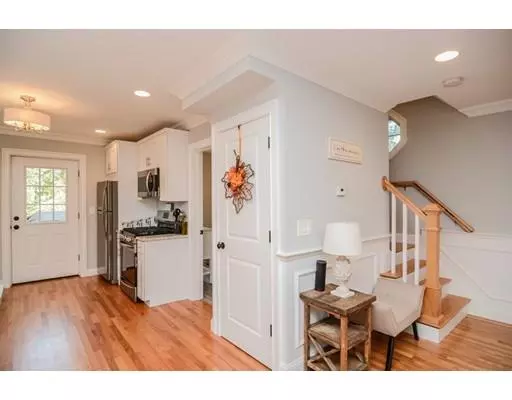$384,900
$379,900
1.3%For more information regarding the value of a property, please contact us for a free consultation.
3 Beds
1 Bath
1,064 SqFt
SOLD DATE : 11/26/2019
Key Details
Sold Price $384,900
Property Type Single Family Home
Sub Type Single Family Residence
Listing Status Sold
Purchase Type For Sale
Square Footage 1,064 sqft
Price per Sqft $361
MLS Listing ID 72575811
Sold Date 11/26/19
Style Cape
Bedrooms 3
Full Baths 1
HOA Y/N false
Year Built 1930
Annual Tax Amount $270,100
Tax Year 2019
Lot Size 0.460 Acres
Acres 0.46
Property Description
GET READY TO FALL IN LOVE with this recently renovated, turnkey 3 BR home! Tastefully designed with quality features throughout, the OPEN CONCEPT main level is perfect for the holidays & entertaining and includes SPACIOUS KITCHEN with GRANITE counter tops, SS appliances and breakfast bar overlooking the open sunny dining area and lovely fireplaced living room! The expansive FIRST FLOOR MASTER with cathedral ceiling and gorgeous tiled bath, granite vanity top and laundry offer convenience and complete the first floor! Accented throughout with gleaming hardwood floors, decorative fixtures, recessed lighting, gracious moldings & doors in the ideal layout are sure to please! Second floor with 2 Additional good-sized bedrooms. Nicely set back from the road on approx HALF ACRE with a private back yard and beautiful patio, public water/sewer and located near major highways and shopping make this home a commuters dream! Don't miss out!
Location
State MA
County Essex
Zoning Res
Direction Haverhill Rd is Rte. 110
Rooms
Basement Interior Entry
Primary Bedroom Level Main
Dining Room Flooring - Hardwood, Chair Rail, Open Floorplan, Recessed Lighting, Wainscoting
Kitchen Flooring - Hardwood, Dining Area, Countertops - Stone/Granite/Solid, Breakfast Bar / Nook, Deck - Exterior, Exterior Access, Open Floorplan, Recessed Lighting, Stainless Steel Appliances, Gas Stove, Peninsula
Interior
Heating Forced Air, Natural Gas
Cooling None
Flooring Tile, Hardwood
Fireplaces Number 1
Fireplaces Type Living Room
Appliance Range, Dishwasher, Microwave, Refrigerator, Washer, Dryer, Electric Water Heater, Tank Water Heater, Utility Connections for Gas Range, Utility Connections for Gas Oven, Utility Connections for Electric Dryer
Laundry Bathroom - Full, Electric Dryer Hookup, Washer Hookup, First Floor
Exterior
Exterior Feature Rain Gutters
Utilities Available for Gas Range, for Gas Oven, for Electric Dryer, Washer Hookup
Roof Type Shingle
Total Parking Spaces 10
Garage No
Building
Foundation Block
Sewer Public Sewer
Water Public
Architectural Style Cape
Read Less Info
Want to know what your home might be worth? Contact us for a FREE valuation!

Our team is ready to help you sell your home for the highest possible price ASAP
Bought with Andrea Anastas • RE/MAX Village Properties
GET MORE INFORMATION
REALTOR®

