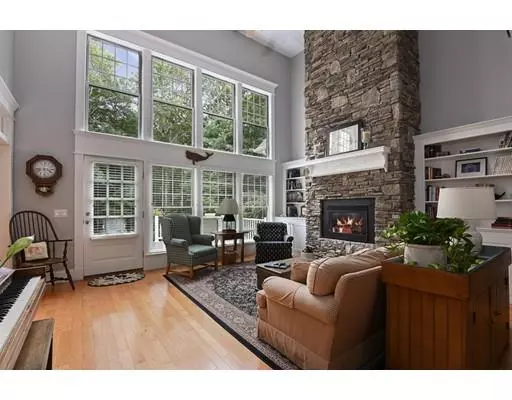$875,000
$899,900
2.8%For more information regarding the value of a property, please contact us for a free consultation.
4 Beds
4 Baths
4,512 SqFt
SOLD DATE : 11/27/2019
Key Details
Sold Price $875,000
Property Type Single Family Home
Sub Type Single Family Residence
Listing Status Sold
Purchase Type For Sale
Square Footage 4,512 sqft
Price per Sqft $193
MLS Listing ID 72564124
Sold Date 11/27/19
Style Contemporary
Bedrooms 4
Full Baths 4
Year Built 2005
Annual Tax Amount $12,043
Tax Year 2019
Lot Size 0.460 Acres
Acres 0.46
Property Description
This handsome home with the 3 car attached garage is beautifully sited on a peaceful lot in the Ridge Club. Enjoy the open floor plan ready for family living and entertaining w/its 9ft.ceilings, custom woodwork, the library, fireplaces living room and more. From the welcoming foyer to the light filled kitchen you will find one interesting feature after another, including ample cook's workspace, large eating area, plenty of cabinet space, first floor master suite. 2nd floor 3 more bedrooms, large sitting room and 2 full baths, Even a secret room we will show you when you come to view this lovely home! Discover the generous deck overlooking the private yard w/perennials and trees and you will want the tranquility of this private space for your very own!
Location
State MA
County Barnstable
Zoning SFRR
Direction Ridge Club entrance, straight to 1st L on Open Space 5th L on Mossy Bottom
Rooms
Family Room Bathroom - Full, Ceiling Fan(s), Closet/Cabinets - Custom Built, Flooring - Wall to Wall Carpet, Open Floorplan
Basement Full, Interior Entry
Primary Bedroom Level First
Dining Room Bathroom - Full, Coffered Ceiling(s), Flooring - Hardwood, Window(s) - Bay/Bow/Box, Chair Rail, Open Floorplan, Wainscoting, Crown Molding
Kitchen Ceiling Fan(s), Beamed Ceilings, Closet/Cabinets - Custom Built, Flooring - Stone/Ceramic Tile, Window(s) - Bay/Bow/Box, Dining Area, Countertops - Stone/Granite/Solid, Countertops - Upgraded, Kitchen Island, Chair Rail, Country Kitchen, Deck - Exterior, Open Floorplan, Recessed Lighting, Stainless Steel Appliances, Gas Stove, Lighting - Pendant, Crown Molding
Interior
Interior Features Vaulted Ceiling(s), Great Room
Heating Central, Forced Air, Natural Gas
Cooling Central Air
Flooring Flooring - Wall to Wall Carpet
Fireplaces Number 1
Fireplaces Type Living Room
Appliance Gas Water Heater, Tank Water Heater
Laundry Closet/Cabinets - Custom Built, Flooring - Stone/Ceramic Tile, Main Level, Electric Dryer Hookup, Recessed Lighting, Washer Hookup, First Floor
Exterior
Garage Spaces 3.0
Fence Fenced/Enclosed
Waterfront Description Beach Front, Lake/Pond, 1 to 2 Mile To Beach, Beach Ownership(Public)
Total Parking Spaces 4
Garage Yes
Building
Lot Description Wooded
Foundation Concrete Perimeter
Sewer Inspection Required for Sale
Water Public
Architectural Style Contemporary
Read Less Info
Want to know what your home might be worth? Contact us for a FREE valuation!

Our team is ready to help you sell your home for the highest possible price ASAP
Bought with Shirley Lafler • Jack Conway Cape Cod - Sandwich
GET MORE INFORMATION
REALTOR®






