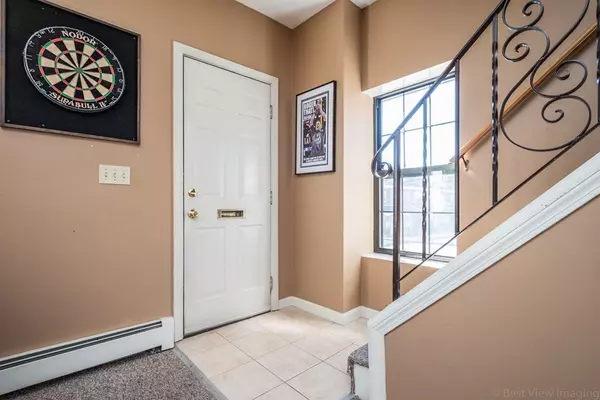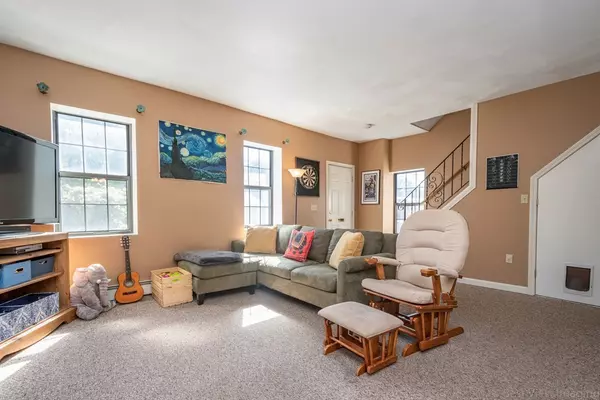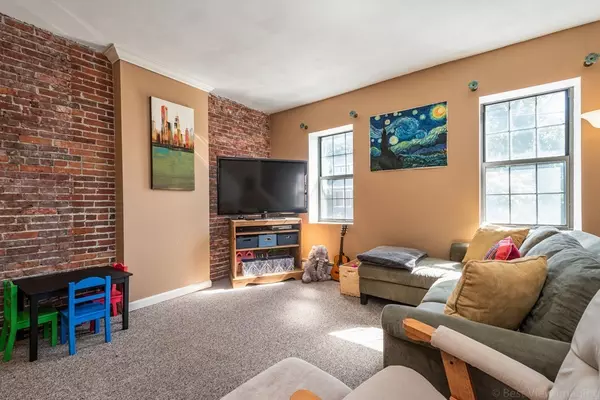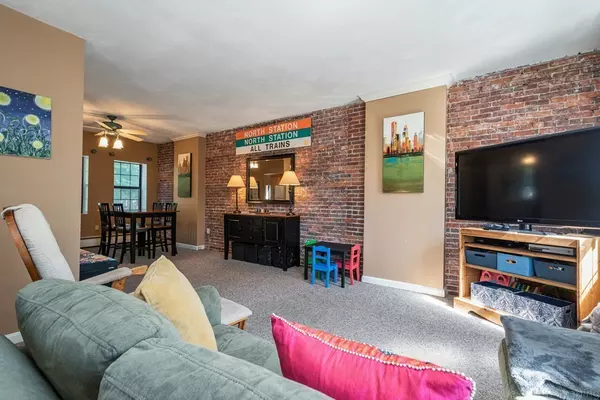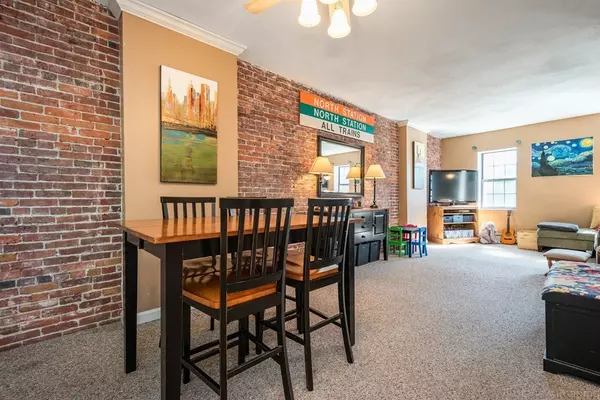$207,000
$199,900
3.6%For more information regarding the value of a property, please contact us for a free consultation.
3 Beds
2 Baths
1,794 SqFt
SOLD DATE : 11/27/2019
Key Details
Sold Price $207,000
Property Type Condo
Sub Type Condominium
Listing Status Sold
Purchase Type For Sale
Square Footage 1,794 sqft
Price per Sqft $115
MLS Listing ID 72573769
Sold Date 11/27/19
Bedrooms 3
Full Baths 2
HOA Fees $200/mo
HOA Y/N true
Year Built 1932
Annual Tax Amount $3,237
Tax Year 2019
Property Description
Looking for an affordable home with character? A classic brownstone may check the boxes on your wish list! This hip end unit townhome loaded with updates boasts an exceedingly functional floor plan & charming exposed brick walls. Imagine entertaining in the open concept, front-to-back living & dining room area or preparing dinner in the updated, fully applianced kitchen featuring gorgeous granite counters & handsome maple cabinets. A beautifully updated 3/4 bath completes the main level. Upstairs you'll discover 2 generous bedrooms, full bath & an office with custom built-ins currently used as a cozy 3rd bedroom. Enjoy lounging or patio gardening on the outdoor porch/patio space. Full basement for storage, 2 assigned parking spaces & low condo fees. Great downtown location close to shops, restaurants, park, library & much more! Why rent?
Location
State MA
County Worcester
Zoning R1
Direction Chestnut or Union Street to Grove Street
Rooms
Primary Bedroom Level Second
Dining Room Ceiling Fan(s), Closet, Flooring - Wall to Wall Carpet, Exterior Access
Kitchen Flooring - Stone/Ceramic Tile, Countertops - Stone/Granite/Solid, Cabinets - Upgraded
Interior
Heating Forced Air, Natural Gas
Cooling None
Flooring Tile, Vinyl, Carpet
Appliance Range, Dishwasher, Disposal, Microwave, Refrigerator, Washer, Dryer, Gas Water Heater, Tank Water Heater, Utility Connections for Electric Range, Utility Connections for Electric Oven, Utility Connections for Gas Dryer
Laundry In Basement, In Unit, Washer Hookup
Exterior
Exterior Feature Rain Gutters
Community Features Shopping, Pool, Tennis Court(s), Park, Walk/Jog Trails, Golf, Medical Facility, Laundromat, House of Worship, Public School
Utilities Available for Electric Range, for Electric Oven, for Gas Dryer, Washer Hookup
Total Parking Spaces 2
Garage No
Building
Story 2
Sewer Public Sewer
Water Public
Schools
Elementary Schools Clinton Elem.
Middle Schools Clinton Middle
High Schools Clinton High
Others
Pets Allowed Breed Restrictions
Senior Community false
Read Less Info
Want to know what your home might be worth? Contact us for a FREE valuation!

Our team is ready to help you sell your home for the highest possible price ASAP
Bought with Victoria Tran • DCU Realty - Marlboro
GET MORE INFORMATION
REALTOR®


