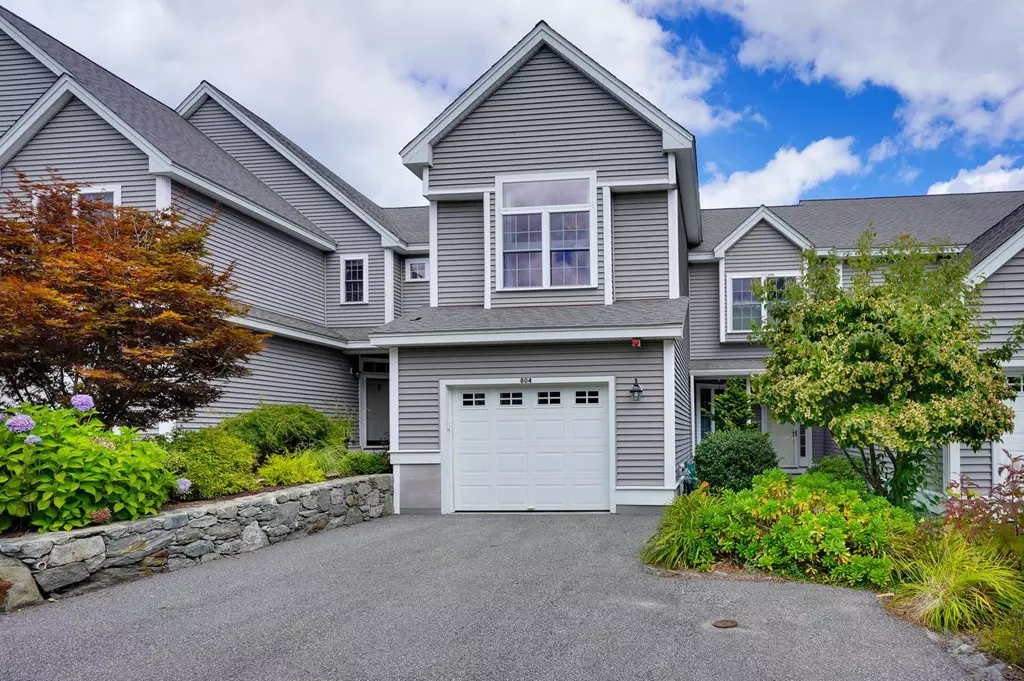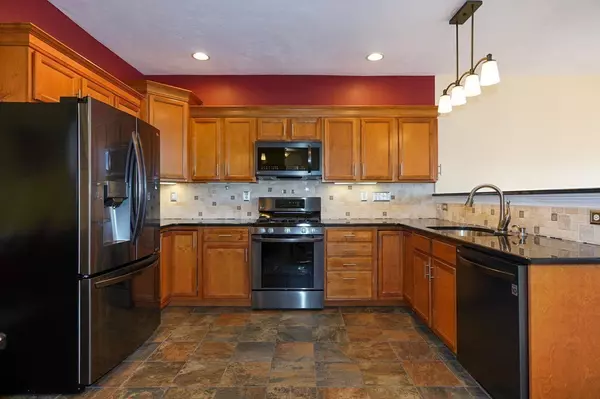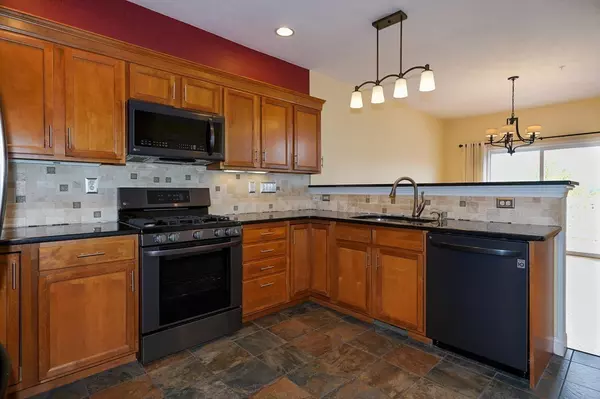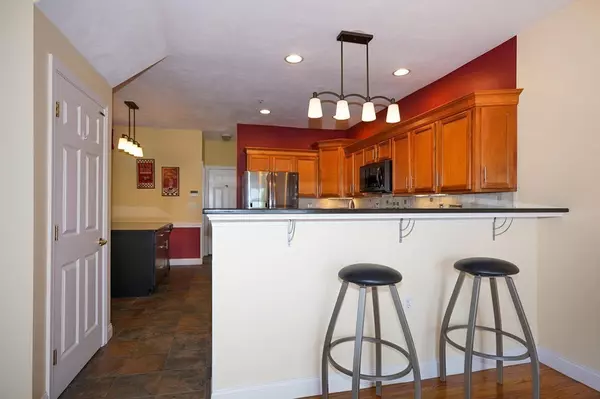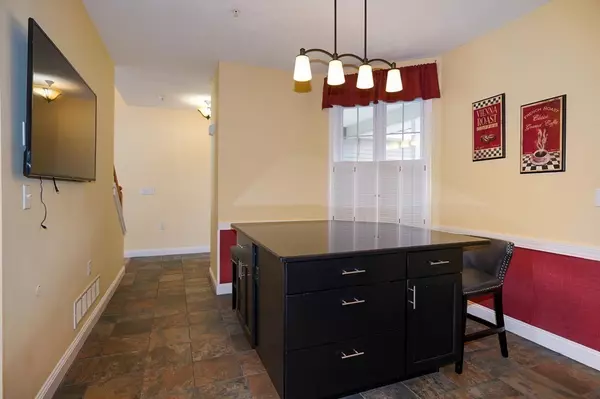$379,000
$379,000
For more information regarding the value of a property, please contact us for a free consultation.
2 Beds
3.5 Baths
2,157 SqFt
SOLD DATE : 11/26/2019
Key Details
Sold Price $379,000
Property Type Condo
Sub Type Condominium
Listing Status Sold
Purchase Type For Sale
Square Footage 2,157 sqft
Price per Sqft $175
MLS Listing ID 72562370
Sold Date 11/26/19
Bedrooms 2
Full Baths 3
Half Baths 1
HOA Fees $431/mo
HOA Y/N true
Year Built 2005
Annual Tax Amount $4,919
Tax Year 2019
Property Description
Move right in to this stunning townhome! It is in impeccable condition and has been beautifully maintained and updated by current owners. !st flr features cathedral ceiling'd living room open to formal dining area, both with gleaming red oak floors. The adjacent kitchen boasts recent SS appliances, an elegant breakfast bar, + wonderful eating nook w/brand new granite topped table w/loads of built ins. Upstairs there are 2 spacious bedrms, including master suite w/generous closets and handsome master bath. The spacious 24X15 loft boasts brand new red oak flooring. The walk out lower level offers a newly remodeled den/game room w/built in cabinets & small fridge, adjacent to pretty 3/4 bath. Lots of desirable extras include double sided gas fireplace, all closets w/custom organizers, 2nd floor laundry. Spacious and private deck with wonderful views, plus covered lower level patio. This fantastic complex offers a lovely country neighborhood, yet close to commuter rtes. And pet friendly!
Location
State MA
County Worcester
Zoning Res
Direction Rte 495~Rte 62 W; Berlin St to Woodlands. Interior Rotary 3rd exit to Woodland Circ; right Ledgewood
Rooms
Family Room Ceiling Fan(s), Closet, Closet/Cabinets - Custom Built, Flooring - Wood, Cable Hookup, Exterior Access, Remodeled, Slider, Storage, Lighting - Overhead
Primary Bedroom Level Second
Dining Room Flooring - Wood, Deck - Exterior, Exterior Access, Open Floorplan, Slider, Lighting - Pendant
Kitchen Flooring - Wood, Pantry, Countertops - Stone/Granite/Solid, Breakfast Bar / Nook, Cable Hookup, Open Floorplan, Recessed Lighting, Stainless Steel Appliances, Lighting - Overhead
Interior
Interior Features Loft, Foyer, Internet Available - Broadband
Heating Forced Air, Natural Gas
Cooling Central Air
Flooring Wood, Tile, Vinyl, Carpet, Laminate
Fireplaces Number 1
Fireplaces Type Dining Room, Living Room
Appliance Range, Dishwasher, Disposal, Microwave, Refrigerator, Washer, Dryer, Utility Connections for Electric Range, Utility Connections for Electric Dryer
Laundry Second Floor, In Unit, Washer Hookup
Exterior
Exterior Feature Professional Landscaping
Garage Spaces 1.0
Community Features Shopping, Park, Walk/Jog Trails, Golf, Medical Facility, Laundromat, Highway Access, House of Worship, Public School
Utilities Available for Electric Range, for Electric Dryer, Washer Hookup
Roof Type Shingle
Total Parking Spaces 2
Garage Yes
Building
Story 2
Sewer Public Sewer
Water Public
Schools
Elementary Schools Clinton
Middle Schools Clinton
High Schools Clinton
Others
Pets Allowed Breed Restrictions
Senior Community false
Acceptable Financing Contract
Listing Terms Contract
Read Less Info
Want to know what your home might be worth? Contact us for a FREE valuation!

Our team is ready to help you sell your home for the highest possible price ASAP
Bought with Maureen Howe • ERA Key Realty Services
GET MORE INFORMATION
REALTOR®

