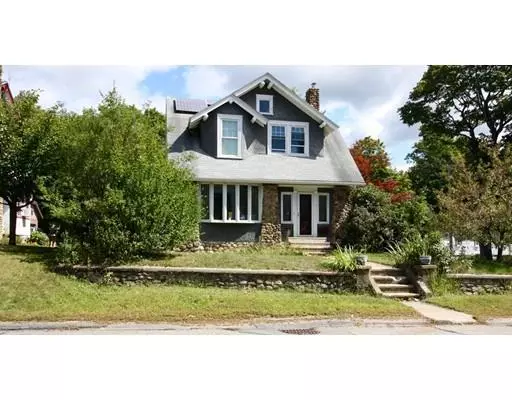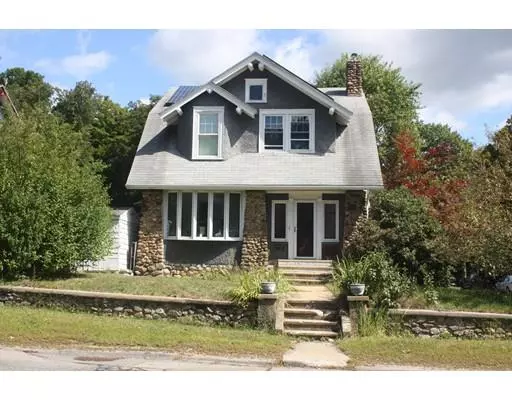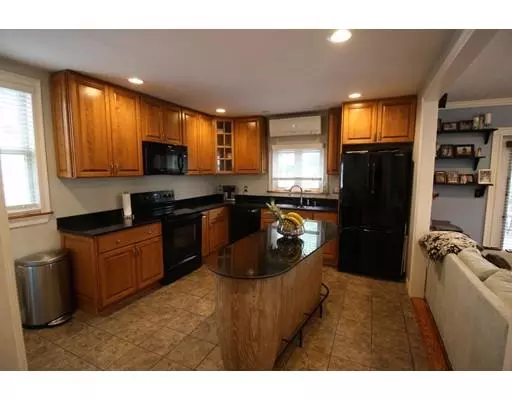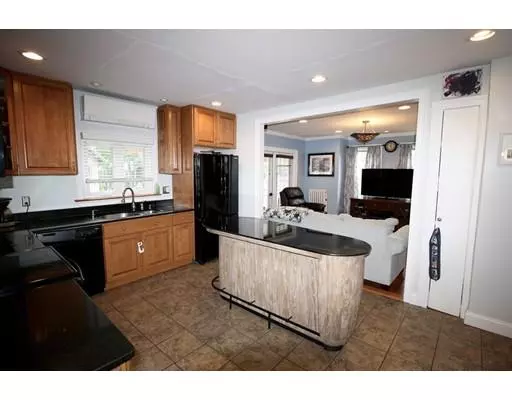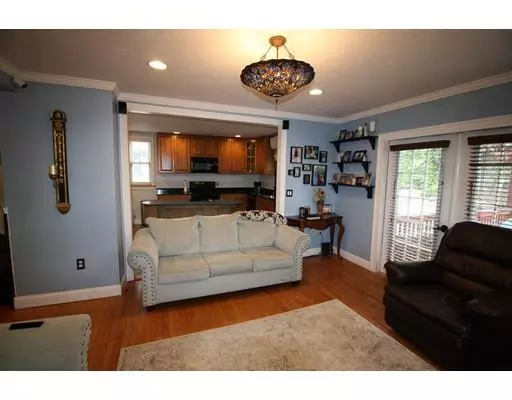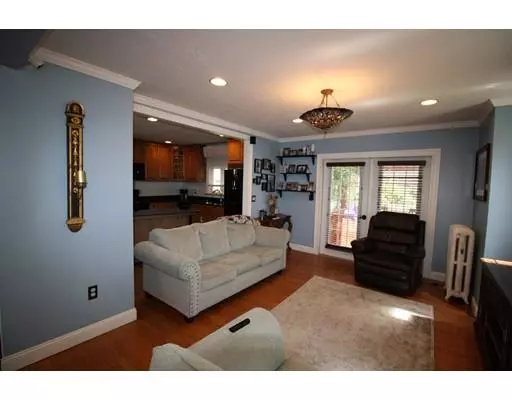$190,000
$195,000
2.6%For more information regarding the value of a property, please contact us for a free consultation.
3 Beds
1.5 Baths
1,600 SqFt
SOLD DATE : 11/25/2019
Key Details
Sold Price $190,000
Property Type Single Family Home
Sub Type Single Family Residence
Listing Status Sold
Purchase Type For Sale
Square Footage 1,600 sqft
Price per Sqft $118
MLS Listing ID 72565779
Sold Date 11/25/19
Style Gambrel /Dutch
Bedrooms 3
Full Baths 1
Half Baths 1
HOA Y/N false
Year Built 1935
Annual Tax Amount $3,456
Tax Year 2019
Lot Size 5,662 Sqft
Acres 0.13
Property Description
Wait until you see this! This beautiful dutch/gambrel has everything you are looking for. The downstairs boasts an open floor plan, gleaming hardwoods, a fantastic kitchen and a deck for that morning coffee. A newer half-bath, a bonus room for your home office or gym, and the heated enclosed porch offer even more living space. Don't miss the details like recessed lighting, crown moulding, and the fireplace. Upstairs you'll find three bedrooms - look for the spacious walk in closet/dressing room in the master. The large tiled bath is light filled with both a jacuzzi tub and separate shower. The walk-up attic and full basement have plenty of space and even more potential. All of this comes on a corner lot with great highway access, new efficient heating and cooling, and even a fruit tree! Solar panels will cost you nothing and help you realize significant electric cost savings while the newer furnace and the Mitsubishi inverter do the rest. This one really is a gem.
Location
State MA
County Worcester
Zoning Residentia
Direction Rt. 2 to Pearson Blvd, right to Elm
Rooms
Basement Full, Walk-Out Access, Concrete
Primary Bedroom Level Second
Dining Room Wood / Coal / Pellet Stove, Flooring - Hardwood, Exterior Access, Open Floorplan, Recessed Lighting, Remodeled
Kitchen Bathroom - Half, Flooring - Stone/Ceramic Tile, Kitchen Island, Exterior Access, Open Floorplan, Remodeled
Interior
Interior Features Bonus Room, Internet Available - Unknown
Heating Steam, Oil
Cooling Window Unit(s)
Flooring Tile, Carpet, Hardwood, Flooring - Hardwood
Fireplaces Number 1
Fireplaces Type Dining Room
Appliance Range, Dishwasher, Microwave, Refrigerator, Oil Water Heater, Utility Connections for Electric Oven, Utility Connections for Electric Dryer
Laundry In Basement, Washer Hookup
Exterior
Exterior Feature Storage, Fruit Trees
Community Features Public Transportation, Shopping, Laundromat, Highway Access, Public School
Utilities Available for Electric Oven, for Electric Dryer, Washer Hookup
Roof Type Shingle
Total Parking Spaces 2
Garage No
Building
Lot Description Corner Lot, Easements
Foundation Stone
Sewer Public Sewer
Water Public
Architectural Style Gambrel /Dutch
Schools
Elementary Schools Elm Street
Middle Schools Gardner Miller
High Schools Gardner High
Others
Senior Community false
Acceptable Financing Contract
Listing Terms Contract
Read Less Info
Want to know what your home might be worth? Contact us for a FREE valuation!

Our team is ready to help you sell your home for the highest possible price ASAP
Bought with Sarah Svolis • S. A. S. Realty
GET MORE INFORMATION
REALTOR®

