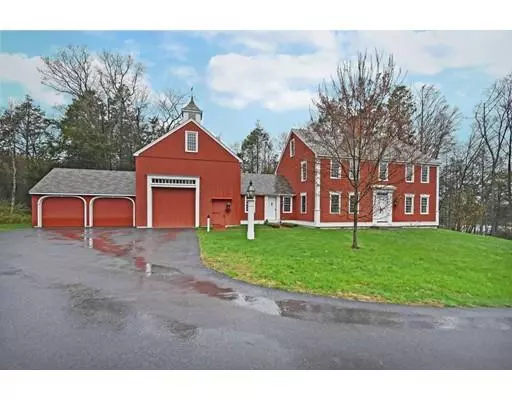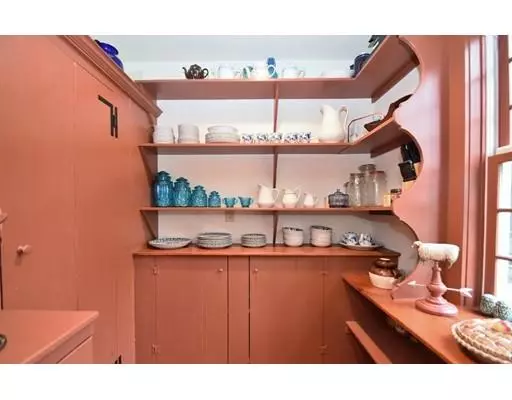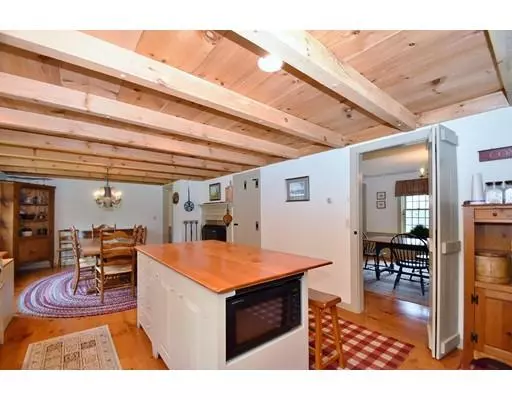$516,000
$519,900
0.8%For more information regarding the value of a property, please contact us for a free consultation.
3 Beds
3.5 Baths
2,384 SqFt
SOLD DATE : 11/22/2019
Key Details
Sold Price $516,000
Property Type Single Family Home
Sub Type Single Family Residence
Listing Status Sold
Purchase Type For Sale
Square Footage 2,384 sqft
Price per Sqft $216
MLS Listing ID 72490580
Sold Date 11/22/19
Style Colonial, Farmhouse, Other (See Remarks)
Bedrooms 3
Full Baths 3
Half Baths 1
HOA Y/N false
Year Built 2008
Annual Tax Amount $6,813
Tax Year 2019
Lot Size 5.300 Acres
Acres 5.3
Property Description
Come see this beautiful 2008 colonial farmhouse boasting masterful craftsmanship and endless opportunity. Historic charm and original character throughout. The main floor features a spacious eat-in kitchen, pantry, ½ bath, laundry, dining room, and living room. Elegant library with built-in shelving and sizeable enclosed screen porch are perfect for embracing the 5 acres of scenic woodland and nearby pond. Second floor offers a gorgeous master suite with walk-in closet and full bath, two additional bedrooms and one full bath. Opportunity for a bedroom, cozy den, or home office in third fl walk-up attic. Or...open the small business of your dreams with mixed use zoning and additional ~2,000 sq ft in the 3 story barn PLUS garage...potential for a Bed&Breakfast, Daycare, or Antique Gift Shop. Less than 2 miles to Sturbridge and its historic downtown. Don't miss the antique reproduction detail including custom wainscotting, exposed beams, Rumford fireplaces, wide pine floors, and more!
Location
State MA
County Hampden
Zoning RC
Direction I-90 to I-84 to Rte 20W (Sturbridge Rd)
Rooms
Family Room Closet, Cable Hookup, Recessed Lighting, Slider
Basement Full, Finished, Walk-Out Access, Interior Entry
Primary Bedroom Level Second
Dining Room Flooring - Wood, Wainscoting
Kitchen Beamed Ceilings, Closet/Cabinets - Custom Built, Flooring - Hardwood, Flooring - Wood, Dining Area, Pantry, Kitchen Island, Country Kitchen, Recessed Lighting
Interior
Interior Features Closet/Cabinets - Custom Built, Recessed Lighting, Bathroom - Full, Bathroom - Half, Bathroom - Double Vanity/Sink, Bathroom - Tiled With Tub, Library, Bonus Room, Bathroom, Other
Heating Baseboard, Oil
Cooling Other
Flooring Wood, Flooring - Wood
Fireplaces Number 2
Fireplaces Type Kitchen, Living Room
Appliance Range, Dishwasher, Refrigerator, Plumbed For Ice Maker, Utility Connections for Electric Range, Utility Connections for Electric Oven, Utility Connections for Electric Dryer
Laundry Flooring - Wood, Electric Dryer Hookup, Washer Hookup, First Floor
Exterior
Exterior Feature Decorative Lighting, Stone Wall
Garage Spaces 3.0
Community Features Shopping, Park, Walk/Jog Trails, Golf, Medical Facility, Bike Path, Conservation Area, Highway Access, House of Worship, Public School
Utilities Available for Electric Range, for Electric Oven, for Electric Dryer, Washer Hookup, Icemaker Connection
View Y/N Yes
View Scenic View(s)
Total Parking Spaces 7
Garage Yes
Building
Lot Description Wooded, Additional Land Avail.
Foundation Concrete Perimeter
Sewer Private Sewer
Water Private
Architectural Style Colonial, Farmhouse, Other (See Remarks)
Read Less Info
Want to know what your home might be worth? Contact us for a FREE valuation!

Our team is ready to help you sell your home for the highest possible price ASAP
Bought with Marita Tasse • RE/MAX Prof Associates
GET MORE INFORMATION
REALTOR®






