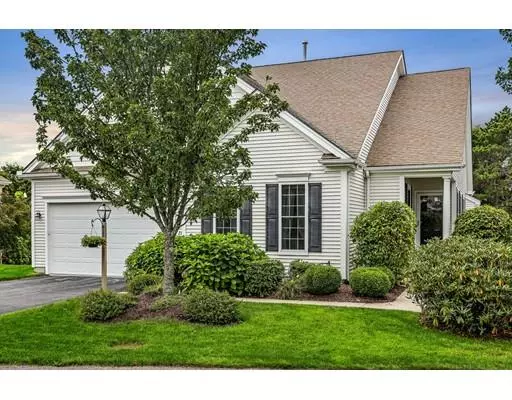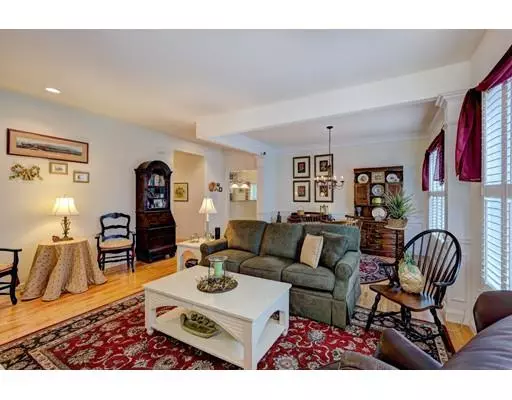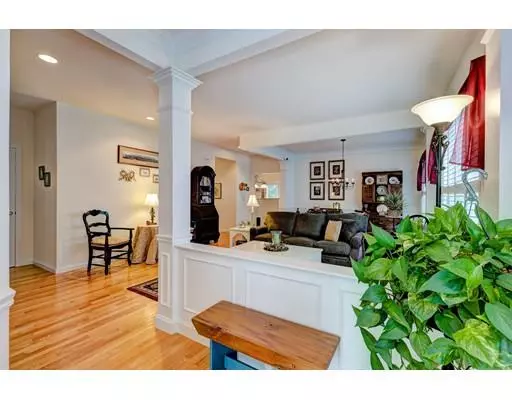$504,000
$525,000
4.0%For more information regarding the value of a property, please contact us for a free consultation.
2 Beds
2 Baths
2,059 SqFt
SOLD DATE : 12/09/2019
Key Details
Sold Price $504,000
Property Type Single Family Home
Sub Type Single Family Residence
Listing Status Sold
Purchase Type For Sale
Square Footage 2,059 sqft
Price per Sqft $244
Subdivision Great Island
MLS Listing ID 72562265
Sold Date 12/09/19
Style Contemporary
Bedrooms 2
Full Baths 2
HOA Fees $343/mo
HOA Y/N true
Year Built 2005
Annual Tax Amount $6,796
Tax Year 2019
Lot Size 9,147 Sqft
Acres 0.21
Property Description
PRIVATE WOODED VIEWS AND SUNSETS! One floor Living in this lovely Redbridge style home located in the 55+ neighborhood in Great Island at The Pinehills. Den with hardwood, french doors, closet, built in desk, bookcases and Murphy bed. Formal living and dining rooms with hardwood, wainscoting and crown molding lead to the family room with gas fireplace, kitchen and breakfast nook. Sliders take you to the spacious extended Trex deck with 2 awnings, privacy fence and stairs to your beautiful back yard. Kitchen with built in hutch, granite counters, island style counter for dining with hanging lights, space for seating, hardwood flooring, pantry. Master and guest suites also on this floor. First floor laundry with 2 closets and access to garage with epoxy floor and side access door. Great Island offers the Overlook clubhouse with indoor pool, fitness, billiards, bocce, tennis, walking trails and more. Plantation shutters, new 2018 water heater, washer and dryer, disposal, 6 zone irrigation
Location
State MA
County Plymouth
Area Pinehills
Zoning RR
Direction Rt 3 to Exit 3. Great Island on Right.
Rooms
Family Room Ceiling Fan(s), Vaulted Ceiling(s), Flooring - Hardwood
Basement Full, Walk-Out Access, Unfinished
Primary Bedroom Level First
Dining Room Flooring - Hardwood, Wainscoting
Kitchen Vaulted Ceiling(s), Flooring - Hardwood, Dining Area, Balcony / Deck, Pantry, Countertops - Stone/Granite/Solid, Cabinets - Upgraded, Deck - Exterior, Recessed Lighting, Remodeled, Slider
Interior
Interior Features Closet, Closet/Cabinets - Custom Built, Den
Heating Forced Air, Natural Gas
Cooling Central Air
Flooring Wood, Tile, Carpet, Flooring - Hardwood
Fireplaces Number 1
Fireplaces Type Family Room
Appliance Range, Dishwasher, Disposal, Microwave, Refrigerator, Washer, Dryer, Gas Water Heater, Tank Water Heaterless, Plumbed For Ice Maker, Utility Connections for Electric Range, Utility Connections for Electric Dryer
Laundry Laundry Closet, Flooring - Stone/Ceramic Tile, First Floor, Washer Hookup
Exterior
Exterior Feature Rain Gutters, Professional Landscaping, Sprinkler System
Garage Spaces 2.0
Community Features Shopping, Pool, Tennis Court(s), Walk/Jog Trails, Golf, Medical Facility
Utilities Available for Electric Range, for Electric Dryer, Washer Hookup, Icemaker Connection
Roof Type Shingle
Total Parking Spaces 2
Garage Yes
Building
Lot Description Wooded
Foundation Concrete Perimeter
Sewer Other
Water Private
Others
Senior Community true
Read Less Info
Want to know what your home might be worth? Contact us for a FREE valuation!

Our team is ready to help you sell your home for the highest possible price ASAP
Bought with Coastal Edge Group • Kinlin Grover Real Estate
GET MORE INFORMATION
REALTOR®






