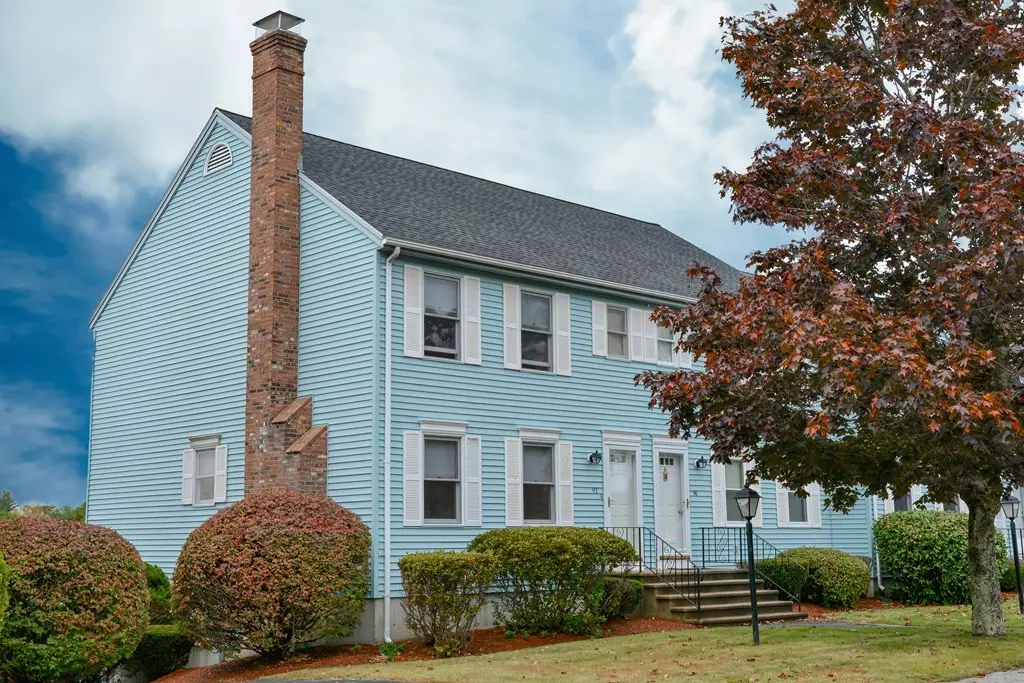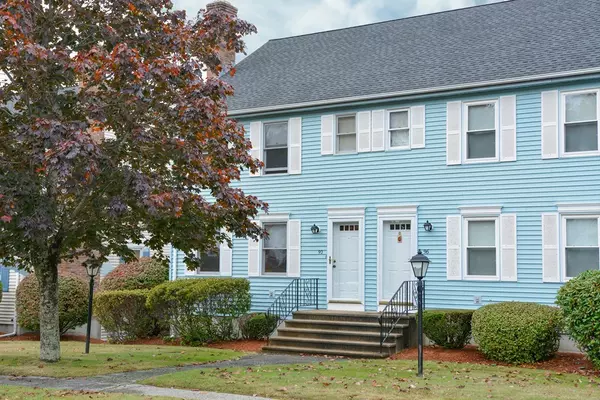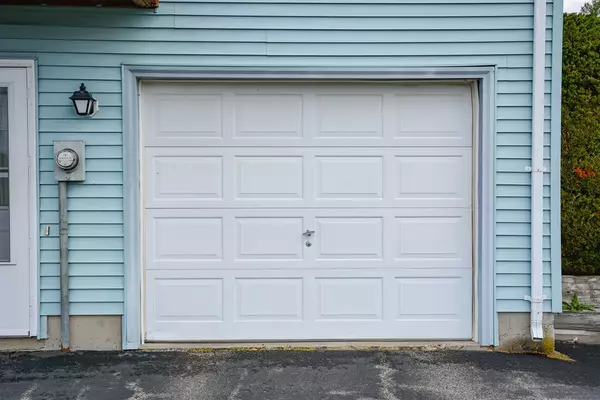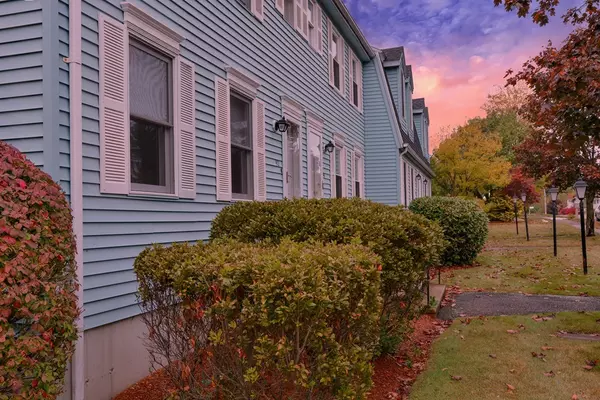$159,900
$159,900
For more information regarding the value of a property, please contact us for a free consultation.
2 Beds
1.5 Baths
1,171 SqFt
SOLD DATE : 12/10/2019
Key Details
Sold Price $159,900
Property Type Condo
Sub Type Condominium
Listing Status Sold
Purchase Type For Sale
Square Footage 1,171 sqft
Price per Sqft $136
MLS Listing ID 72577275
Sold Date 12/10/19
Bedrooms 2
Full Baths 1
Half Baths 1
HOA Fees $200/mo
HOA Y/N true
Year Built 1988
Annual Tax Amount $2,554
Tax Year 2019
Property Description
Cream of the crop end unit by original owner. Neat as a pin with upgraded appliances, flooring and quick closing possible! Street level front entrance with beautiful views at the back of the unit. This well placed end unit has beautiful hardwood floors in the living room with wood burning fireplace and through the step up dining area at the back. The beautiful sunsets from the back balcony are truly magnificent! The well appointed kitchen with stainless high end appliances is sure to please! The large peninsula is big enough for a breakfast bar, entertaining or homework station! The first floor bath with laundry has recent laminate flooring that matches kitchen flooring. The second floor is spacious and has a large master suite with double closets, roomy full bath that can be shared from the hall leading to the second bedroom. This unit is move in ready, nothing to do here but enjoy!
Location
State MA
County Worcester
Zoning R3
Direction Clark St to Century Way
Rooms
Primary Bedroom Level Second
Dining Room Flooring - Hardwood, Balcony / Deck, Open Floorplan, Slider
Kitchen Flooring - Laminate, Breakfast Bar / Nook, Chair Rail, Open Floorplan, Stainless Steel Appliances, Gas Stove
Interior
Interior Features Central Vacuum
Heating Forced Air, Propane
Cooling Central Air
Flooring Vinyl, Carpet, Laminate, Hardwood
Fireplaces Number 1
Fireplaces Type Living Room
Appliance Range, Dishwasher, Microwave, Refrigerator, ENERGY STAR Qualified Refrigerator, Propane Water Heater, Utility Connections for Gas Range
Laundry Bathroom - Half, Flooring - Laminate, First Floor, In Unit, Washer Hookup
Exterior
Exterior Feature Balcony
Garage Spaces 1.0
Community Features Public Transportation, Walk/Jog Trails, Golf, Medical Facility, Bike Path, House of Worship, Public School
Utilities Available for Gas Range, Washer Hookup
Roof Type Shingle
Total Parking Spaces 1
Garage Yes
Building
Story 2
Sewer Public Sewer
Water Public
Schools
Elementary Schools Elm St School
Middle Schools Gardner Middle
High Schools Gardner Hs
Others
Pets Allowed Breed Restrictions
Senior Community false
Read Less Info
Want to know what your home might be worth? Contact us for a FREE valuation!

Our team is ready to help you sell your home for the highest possible price ASAP
Bought with Kathy Casey • Keller Williams Realty North Central
GET MORE INFORMATION
REALTOR®






