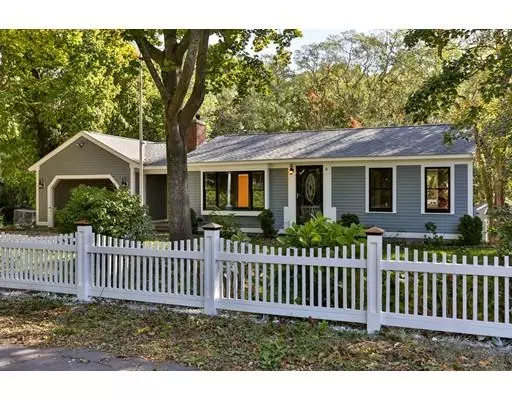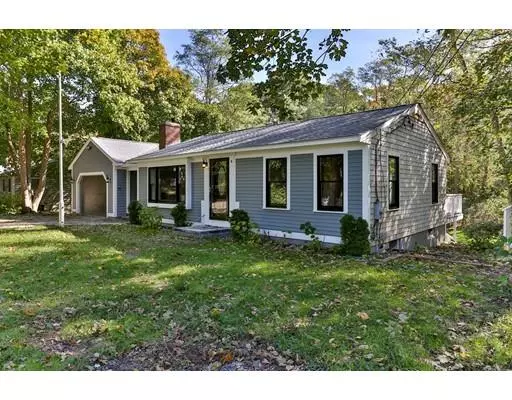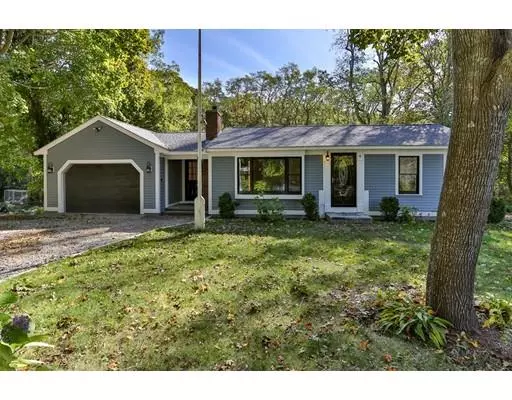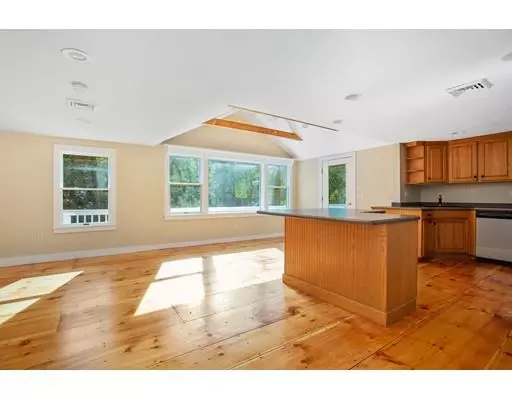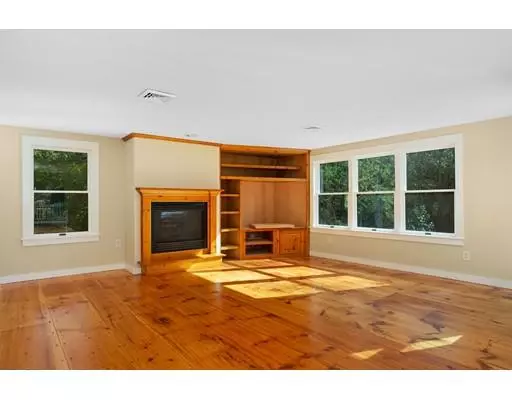$393,000
$389,900
0.8%For more information regarding the value of a property, please contact us for a free consultation.
3 Beds
2 Baths
1,423 SqFt
SOLD DATE : 12/06/2019
Key Details
Sold Price $393,000
Property Type Single Family Home
Sub Type Single Family Residence
Listing Status Sold
Purchase Type For Sale
Square Footage 1,423 sqft
Price per Sqft $276
MLS Listing ID 72582112
Sold Date 12/06/19
Style Ranch
Bedrooms 3
Full Baths 2
HOA Y/N false
Year Built 1962
Annual Tax Amount $4,741
Tax Year 2019
Lot Size 0.330 Acres
Acres 0.33
Property Description
Welcome home! This adorable ranch is located on a quiet, dead end street convenient to all Sandwich has to offer, such as Shawme State Forest, downtown, Routes 6A and 130, the canal and marina, and easy access to the bridge! This home just had some major updates including a new roof, new septic system, new kitchen appliances, fresh paint on both the exterior and interior, new shingles on the side, all new flooring in the lower level, updated bathrooms, new oil tank, new A/C for the main level, and new door on the basement walkout. There is a large living room, with a gas fireplace insert, that is open to the kitchen so you can easily converse while making dinner, a cozy, more private den, with a bay window and wood burning fireplace so you can curl up with a good book, and a downstairs family room to escape and watch your favorite TV show. Outside you'll find a huge, wrap around deck on the back and an oversized outbuilding, with a brand new slider, that would be perfect for a studio!
Location
State MA
County Barnstable
Zoning R-1
Direction Main St./Rte 130 to Campbell Street, right on Bearse Street
Rooms
Family Room Flooring - Wall to Wall Carpet
Basement Full, Finished, Walk-Out Access, Interior Entry
Primary Bedroom Level Main
Dining Room Beamed Ceilings, Flooring - Wood, Balcony / Deck, Breakfast Bar / Nook, Deck - Exterior, Recessed Lighting
Kitchen Flooring - Wood, Dining Area, Kitchen Island, Breakfast Bar / Nook, Recessed Lighting, Stainless Steel Appliances
Interior
Interior Features Den
Heating Forced Air, Oil, Fireplace(s)
Cooling Central Air, Dual
Flooring Wood, Tile, Carpet, Hardwood, Pine, Flooring - Hardwood
Fireplaces Number 2
Fireplaces Type Living Room
Appliance Range, Dishwasher, Microwave, Refrigerator, Oil Water Heater, Tank Water Heater, Utility Connections for Electric Range, Utility Connections for Electric Oven, Utility Connections for Electric Dryer
Laundry Electric Dryer Hookup, Washer Hookup, In Basement
Exterior
Exterior Feature Storage, Outdoor Shower
Garage Spaces 1.0
Community Features Shopping, Park, Walk/Jog Trails, Golf, Medical Facility, Bike Path, Conservation Area, Highway Access, House of Worship, Marina, Public School
Utilities Available for Electric Range, for Electric Oven, for Electric Dryer, Washer Hookup
Waterfront Description Beach Front, Bay, 1 to 2 Mile To Beach, Beach Ownership(Public)
Roof Type Shingle
Total Parking Spaces 4
Garage Yes
Building
Lot Description Cleared, Gentle Sloping, Level
Foundation Concrete Perimeter
Sewer Private Sewer
Water Public
Architectural Style Ranch
Schools
Elementary Schools Oak Ridge
Middle Schools Stem
High Schools Sandwich High
Others
Senior Community false
Read Less Info
Want to know what your home might be worth? Contact us for a FREE valuation!

Our team is ready to help you sell your home for the highest possible price ASAP
Bought with Lori Bateman Marconi • Keller Williams Realty
GET MORE INFORMATION
REALTOR®

