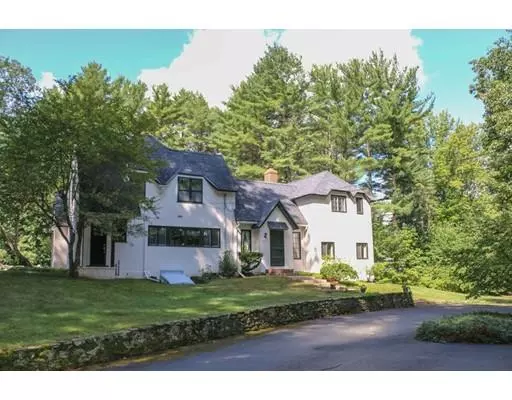$403,000
$399,900
0.8%For more information regarding the value of a property, please contact us for a free consultation.
4 Beds
3.5 Baths
2,972 SqFt
SOLD DATE : 12/03/2019
Key Details
Sold Price $403,000
Property Type Single Family Home
Sub Type Single Family Residence
Listing Status Sold
Purchase Type For Sale
Square Footage 2,972 sqft
Price per Sqft $135
MLS Listing ID 72559688
Sold Date 12/03/19
Style Tudor
Bedrooms 4
Full Baths 3
Half Baths 1
HOA Y/N false
Year Built 1920
Annual Tax Amount $5,647
Tax Year 2019
Lot Size 3.890 Acres
Acres 3.89
Property Description
This iconic property is ready for it's new owners! Solidly built in 1925 and added to in 1965, this property has many unique features that set it apart from the ordinary! The 24X26 garage with auto openers is conveniently located and has enough room for workspace too! Paved circular drive provides plenty of off street parking. This home is protected against power failures with a propane powered generator. The heart of the home is the spacious kitchen with counter top range, built-in ovens, and lots of counter space. Window wrapped formal dining room. Sunken formal living room centered by fireplace, with doors to the side yard. Inviting family room, with it's hardwood floors and built-in bookcases, is place to enjoy a little down time in front of the coal stove. Master suite and three additional bedrooms are a comfortable size, airy and bright, with plenty of closet storage. Superb location! Come see for yourself!
Location
State MA
County Worcester
Zoning R4
Direction High Street, Left to Fairbank, house on Left.
Rooms
Family Room Wood / Coal / Pellet Stove, Beamed Ceilings, Flooring - Hardwood, Cable Hookup
Basement Full, Interior Entry, Bulkhead, Concrete
Primary Bedroom Level Second
Dining Room Flooring - Hardwood
Kitchen Flooring - Vinyl, Dining Area
Interior
Interior Features Bathroom - Tiled With Tub & Shower, Closet - Linen, Bathroom, Mud Room, Internet Available - Unknown
Heating Baseboard, Steam, Oil, Wood
Cooling None
Flooring Tile, Vinyl, Carpet, Hardwood, Flooring - Stone/Ceramic Tile
Fireplaces Number 1
Fireplaces Type Living Room
Appliance Oven, Dishwasher, Disposal, Countertop Range, Refrigerator, Washer/Dryer, Range Hood, Tank Water Heaterless, Utility Connections for Electric Range, Utility Connections for Electric Dryer
Laundry Dryer Hookup - Electric, Washer Hookup
Exterior
Exterior Feature Rain Gutters, Professional Landscaping, Stone Wall
Garage Spaces 2.0
Community Features Public Transportation, Shopping, Pool, Park, Walk/Jog Trails, Medical Facility, Laundromat, Bike Path, House of Worship, Private School, Public School
Utilities Available for Electric Range, for Electric Dryer, Washer Hookup, Generator Connection
Roof Type Shingle
Total Parking Spaces 6
Garage Yes
Building
Lot Description Corner Lot, Wooded, Easements, Cleared, Level, Steep Slope
Foundation Concrete Perimeter
Sewer Public Sewer
Water Public
Architectural Style Tudor
Schools
Elementary Schools Memorial
Middle Schools Murdock
High Schools Murdock
Others
Senior Community false
Acceptable Financing Contract
Listing Terms Contract
Read Less Info
Want to know what your home might be worth? Contact us for a FREE valuation!

Our team is ready to help you sell your home for the highest possible price ASAP
Bought with Knox Real Estate Group • William Raveis R.E. & Home Services
GET MORE INFORMATION
REALTOR®






