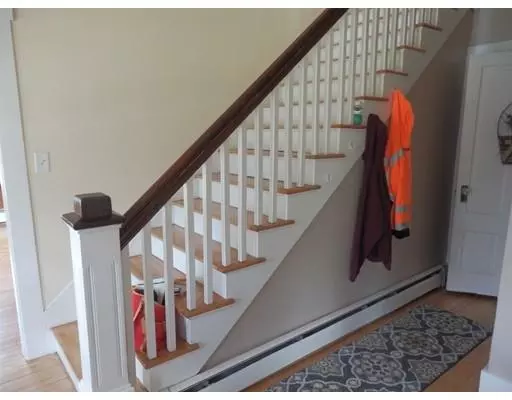$305,000
$299,900
1.7%For more information regarding the value of a property, please contact us for a free consultation.
4 Beds
1 Bath
2,154 SqFt
SOLD DATE : 12/19/2019
Key Details
Sold Price $305,000
Property Type Single Family Home
Sub Type Single Family Residence
Listing Status Sold
Purchase Type For Sale
Square Footage 2,154 sqft
Price per Sqft $141
MLS Listing ID 72572489
Sold Date 12/19/19
Style Colonial
Bedrooms 4
Full Baths 1
HOA Y/N false
Year Built 1925
Annual Tax Amount $4,234
Tax Year 2019
Lot Size 0.260 Acres
Acres 0.26
Property Description
First showings to begin at the open house on 10/5 from 12-2! Don't let this one pass you by! 4 bedroom colonial with all hardwood floors, front to back family room with fireplace, french doors, crown molding, built-ins in the dining room, stainless steel appliances and a sun room off the kitchen with hardwood floors and heated for year round use. There is also a walk up attic with plenty of storage and full basement with walk out to the backyard. Beautiful front porch for sitting and a great level back yard with storage shed! Newer roof, newer windows and a high efficiency natural gas 3 zoned heating system. Quiet neighborhood and close proximity to highway and schools.
Location
State MA
County Worcester
Zoning res
Direction Water St to Prescott St
Rooms
Family Room Flooring - Hardwood, French Doors
Basement Full, Walk-Out Access, Sump Pump, Concrete
Primary Bedroom Level Second
Dining Room Flooring - Hardwood
Kitchen Ceiling Fan(s), Flooring - Hardwood, Flooring - Stone/Ceramic Tile, Stainless Steel Appliances
Interior
Interior Features Dining Area, Closet, Sun Room, Kitchen, Entry Hall
Heating Baseboard, Natural Gas
Cooling None
Flooring Hardwood, Flooring - Hardwood
Fireplaces Number 1
Fireplaces Type Family Room
Appliance Range, Dishwasher, Refrigerator, Gas Water Heater, Tank Water Heater, Utility Connections for Electric Range, Utility Connections for Electric Oven, Utility Connections for Electric Dryer
Laundry Electric Dryer Hookup, Washer Hookup, In Basement
Exterior
Exterior Feature Storage
Community Features Public Transportation, Shopping, Park, Medical Facility, Highway Access, House of Worship, Public School
Utilities Available for Electric Range, for Electric Oven, for Electric Dryer, Washer Hookup
Roof Type Shingle
Total Parking Spaces 4
Garage No
Building
Lot Description Level
Foundation Stone, Brick/Mortar
Sewer Public Sewer
Water Public
Architectural Style Colonial
Schools
Elementary Schools Clinton Elem
Middle Schools Clinton Middle
High Schools Clinton Hs
Others
Senior Community false
Acceptable Financing Contract
Listing Terms Contract
Read Less Info
Want to know what your home might be worth? Contact us for a FREE valuation!

Our team is ready to help you sell your home for the highest possible price ASAP
Bought with Neil Fredette • The LUX Group
GET MORE INFORMATION
REALTOR®






