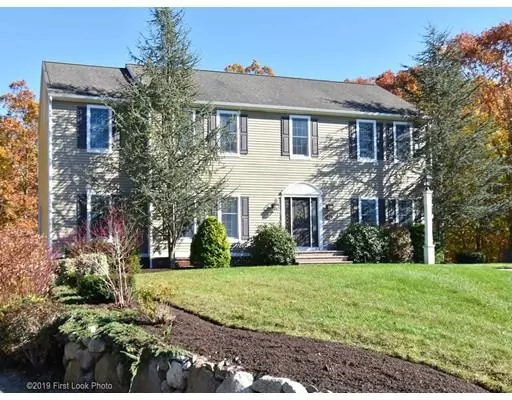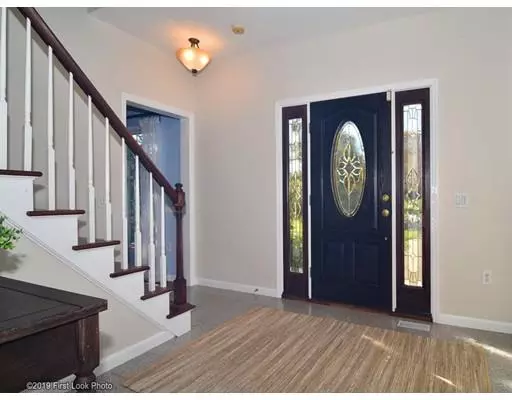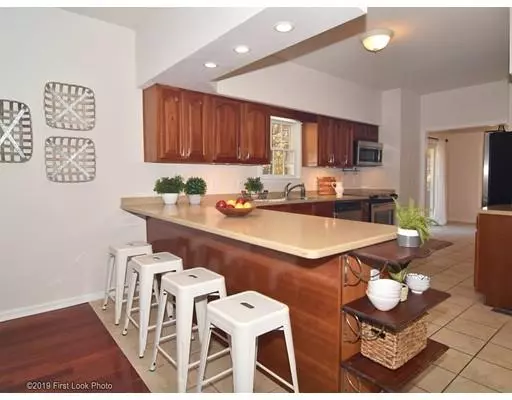$520,000
$529,000
1.7%For more information regarding the value of a property, please contact us for a free consultation.
3 Beds
3.5 Baths
3,016 SqFt
SOLD DATE : 12/16/2019
Key Details
Sold Price $520,000
Property Type Single Family Home
Sub Type Single Family Residence
Listing Status Sold
Purchase Type For Sale
Square Footage 3,016 sqft
Price per Sqft $172
Subdivision North Dartmouth
MLS Listing ID 72584894
Sold Date 12/16/19
Style Colonial
Bedrooms 3
Full Baths 3
Half Baths 1
HOA Y/N false
Year Built 2002
Annual Tax Amount $5,928
Tax Year 2019
Lot Size 0.950 Acres
Acres 0.95
Property Description
Welcome home! Come check out this gorgeous 3 bed 3.5 bath custom built colonial on a private wooded lot. The first floor features 9 foot ceilings, a formal dining room with custom moldings and a tray ceiling, 1/2 bath, a large open living room plus an additional family room, chef's kitchen, sun room with breakfast area, and glass doors out to the raised deck. On the second floor is where you'll find the large den, another full bath, plus 3 bedrooms, including the master with over sized en-suite, jacuzzi tub, and huge walk in closet! This stunning home has a 2 car integral garage with workshop area, and a sprawling finished basement with full bath, wine room, tons of storage, and sliders to the professionally landscaped backyard. Text Scott today for a tour!
Location
State MA
County Bristol
Area North Dartmouth
Zoning SRB
Direction Use GPS
Rooms
Family Room Ceiling Fan(s), Flooring - Hardwood
Basement Full, Partially Finished, Walk-Out Access, Interior Entry, Garage Access, Sump Pump, Concrete
Primary Bedroom Level Second
Dining Room Ceiling Fan(s), Flooring - Hardwood, Chair Rail
Kitchen Flooring - Stone/Ceramic Tile, Pantry, Breakfast Bar / Nook, Stainless Steel Appliances
Interior
Interior Features Bathroom - Half, Slider, Bathroom - Full, Walk-in Storage, 3/4 Bath, Sun Room, Den, Bonus Room
Heating Central, Forced Air, Oil
Cooling Central Air
Flooring Wood, Tile, Carpet, Flooring - Stone/Ceramic Tile, Flooring - Wall to Wall Carpet
Fireplaces Type Living Room
Appliance Range, Dishwasher, Refrigerator, Washer, Dryer, Wine Cooler, Oil Water Heater, Utility Connections for Electric Range, Utility Connections for Electric Oven, Utility Connections for Electric Dryer
Laundry Second Floor
Exterior
Exterior Feature Rain Gutters, Professional Landscaping
Garage Spaces 2.0
Community Features Shopping, Park, Walk/Jog Trails
Utilities Available for Electric Range, for Electric Oven, for Electric Dryer
Roof Type Shingle
Total Parking Spaces 4
Garage Yes
Building
Lot Description Cul-De-Sac, Wooded
Foundation Concrete Perimeter
Sewer Private Sewer
Water Private
Architectural Style Colonial
Schools
Elementary Schools Potters
Middle Schools Dartmouth Middl
High Schools Dartmouth High
Others
Senior Community false
Read Less Info
Want to know what your home might be worth? Contact us for a FREE valuation!

Our team is ready to help you sell your home for the highest possible price ASAP
Bought with Amy Peters • Amaral & Associates RE
GET MORE INFORMATION
REALTOR®






