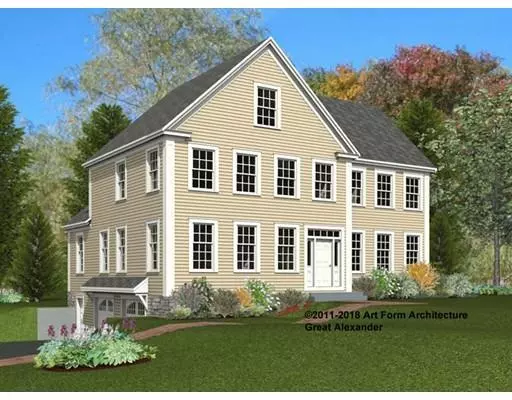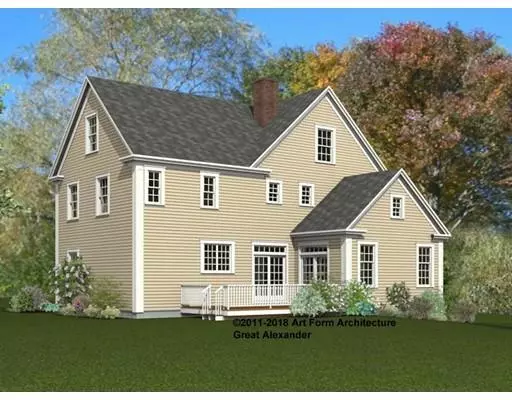$789,900
$789,900
For more information regarding the value of a property, please contact us for a free consultation.
3 Beds
3.5 Baths
2,419 SqFt
SOLD DATE : 12/16/2019
Key Details
Sold Price $789,900
Property Type Single Family Home
Sub Type Single Family Residence
Listing Status Sold
Purchase Type For Sale
Square Footage 2,419 sqft
Price per Sqft $326
MLS Listing ID 72526159
Sold Date 12/16/19
Style Cape
Bedrooms 3
Full Baths 3
Half Baths 1
HOA Fees $30/ann
HOA Y/N true
Year Built 2018
Lot Size 0.330 Acres
Acres 0.33
Property Description
Amesbury's Finest New 13 Lot Subdivision, Point Shore Meadows! Our newest floor plan, the "Ramsay" is an Energy Star home currently under construction, perfectly situated in a delightful pastoral setting. This home presents 2 first floor master suites, an over sized eat-in-kitchen, granite counter tops in kitchen and baths, family room with gas fireplace & a 3rd bedroom and full bathroom on the second level. It also has a Stone Chimney, 2 zone heating and central AC, a 2 car attached garage, low maintenance exterior featuring "Hardie-Plank" siding, "Azek" trim, Lifetime "Architectural" fiberglass roof shingles and composite decking on the porch. All of this, with seasonal river views and just minutes from shopping, restaurants and more! Across from the Merrimack River with easy access to downtown Amesbury and historic Newburyport, Plum Island, multiple beaches, I-495, I-95 as well as Routes 1 and 110. Don't pass on this opportunity
Location
State MA
County Essex
Zoning Res
Direction Main Street to Evans Place to Point Shore Drive.
Rooms
Family Room Cathedral Ceiling(s), Flooring - Hardwood, Open Floorplan
Basement Full, Bulkhead, Concrete, Unfinished
Primary Bedroom Level First
Dining Room Flooring - Hardwood, Window(s) - Picture
Kitchen Flooring - Hardwood, Countertops - Stone/Granite/Solid, Kitchen Island, Exterior Access, Recessed Lighting, Slider
Interior
Interior Features Bathroom - Full, Bathroom - Double Vanity/Sink, Bathroom - With Tub, Mud Room, Bathroom
Heating Forced Air, Natural Gas
Cooling Central Air
Flooring Tile, Carpet, Hardwood, Flooring - Stone/Ceramic Tile
Fireplaces Number 1
Fireplaces Type Family Room
Appliance Range, Dishwasher, Microwave, Other, Utility Connections for Gas Range, Utility Connections for Electric Dryer
Laundry Electric Dryer Hookup, Washer Hookup, First Floor
Exterior
Exterior Feature Professional Landscaping
Garage Spaces 2.0
Community Features Public Transportation, Shopping, Park, Walk/Jog Trails, Conservation Area, Highway Access, House of Worship, Marina, Public School
Utilities Available for Gas Range, for Electric Dryer, Washer Hookup
Waterfront Description Beach Front, Ocean, Unknown To Beach, Beach Ownership(Public)
Roof Type Shingle
Total Parking Spaces 4
Garage Yes
Building
Lot Description Cul-De-Sac, Wooded, Level
Foundation Concrete Perimeter
Sewer Public Sewer
Water Public
Architectural Style Cape
Schools
Elementary Schools Aes
Middle Schools Ams
High Schools Ahs
Others
Senior Community false
Read Less Info
Want to know what your home might be worth? Contact us for a FREE valuation!

Our team is ready to help you sell your home for the highest possible price ASAP
Bought with Wayne Altavilla • Lillian Montalto Signature Properties
GET MORE INFORMATION
REALTOR®


