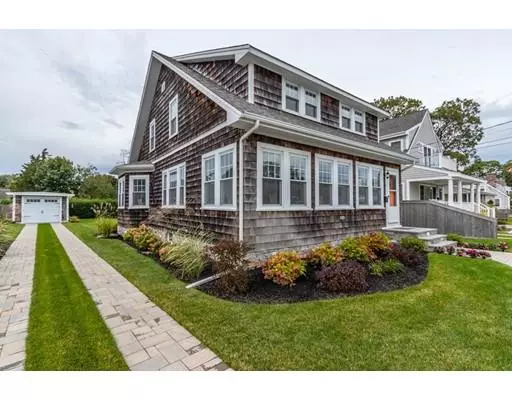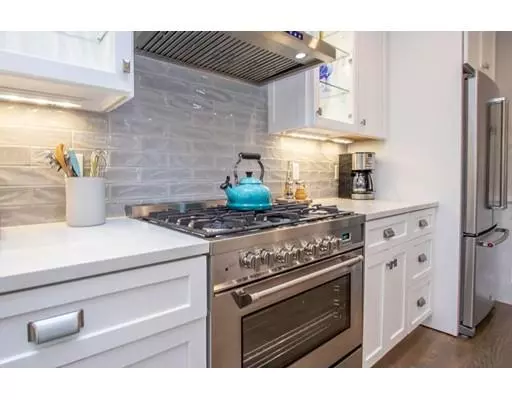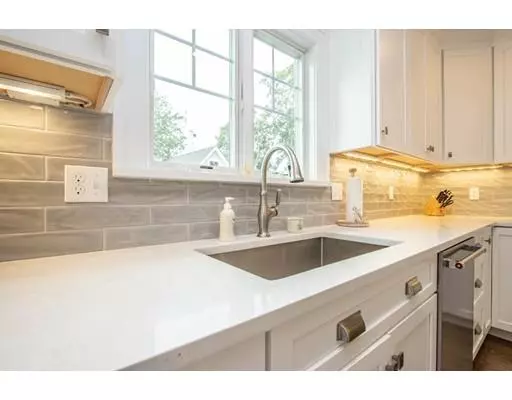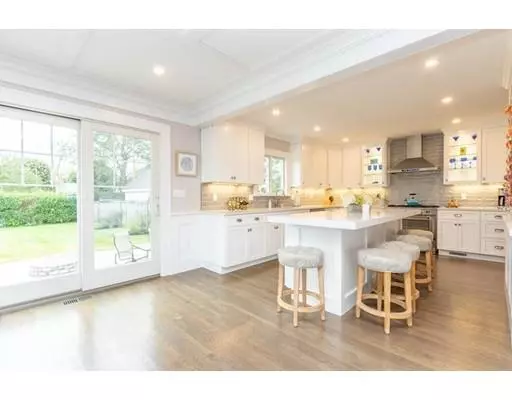$985,000
$989,000
0.4%For more information regarding the value of a property, please contact us for a free consultation.
4 Beds
1.5 Baths
2,000 SqFt
SOLD DATE : 12/12/2019
Key Details
Sold Price $985,000
Property Type Single Family Home
Sub Type Single Family Residence
Listing Status Sold
Purchase Type For Sale
Square Footage 2,000 sqft
Price per Sqft $492
Subdivision Falmouth Heights
MLS Listing ID 72577652
Sold Date 12/12/19
Style Cape
Bedrooms 4
Full Baths 1
Half Baths 1
HOA Y/N false
Year Built 1920
Annual Tax Amount $5,380
Tax Year 2019
Lot Size 6,969 Sqft
Acres 0.16
Property Description
Stunning 2019 renovation in the wonderful seaside community of Falmouth Heights!! Steps to beach, parks, marina, Vineyard Sound, the Island Queen and the finish line of the Falmouth Road Race. This adorable home truly has it all! All new kitchen with generously sized island, stone counters, glass tile backsplash, designer appliances, gas stovetop, new gas heating system, new central air, all new plumbing, new electrical and brand new septic system!! Private, fenced in back yard, professionally landscaped with stone patio and custom firepit, pipe-fed natural gas grill, outdoor TV and new irrigation system. All this, in the heart of the Heights! Nothing to do but unpack and create your forever memories! ** Furniture included ** Lastly, in addition to all the above - this beautiful home is located outside of the flood zone!!
Location
State MA
County Barnstable
Area Falmouth Heights
Zoning RC
Direction Jericho Path to Worcester Court toward Falmouth Heights Beach
Rooms
Family Room Closet, Flooring - Hardwood, Flooring - Wood, Window(s) - Bay/Bow/Box, French Doors, Exterior Access, Open Floorplan, Remodeled
Basement Full, Interior Entry, Concrete
Primary Bedroom Level Second
Dining Room Wood / Coal / Pellet Stove, Beamed Ceilings, Coffered Ceiling(s), Flooring - Hardwood, Window(s) - Bay/Bow/Box, French Doors, Breakfast Bar / Nook, Exterior Access, Open Floorplan, Recessed Lighting, Remodeled, Slider, Wainscoting
Kitchen Flooring - Hardwood, Flooring - Wood, Dining Area, Countertops - Stone/Granite/Solid, Countertops - Upgraded, Kitchen Island, Breakfast Bar / Nook, Cabinets - Upgraded, Exterior Access, Open Floorplan, Remodeled, Slider, Stainless Steel Appliances, Gas Stove
Interior
Interior Features High Speed Internet
Heating Steam, Oil
Cooling Central Air, ENERGY STAR Qualified Equipment
Flooring Wood, Tile, Hardwood, Stone / Slate
Fireplaces Number 1
Fireplaces Type Living Room
Appliance Oven, Dishwasher, Microwave, Refrigerator, Freezer, Washer, Dryer, ENERGY STAR Qualified Refrigerator, ENERGY STAR Qualified Dishwasher, ENERGY STAR Qualified Washer, Cooktop, Range - ENERGY STAR, Oven - ENERGY STAR, Gas Water Heater, Utility Connections for Gas Range, Utility Connections for Gas Oven
Exterior
Exterior Feature Professional Landscaping, Sprinkler System, Decorative Lighting, Garden, Outdoor Shower
Garage Spaces 1.0
Fence Fenced/Enclosed, Fenced
Community Features Shopping, Park, Walk/Jog Trails, Bike Path, Conservation Area, House of Worship, Marina, Public School, Other, Sidewalks
Utilities Available for Gas Range, for Gas Oven
Waterfront Description Beach Front, Harbor, Ocean, Direct Access, Sound, Walk to, 0 to 1/10 Mile To Beach, Beach Ownership(Public)
View Y/N Yes
View Scenic View(s)
Roof Type Shingle
Total Parking Spaces 6
Garage Yes
Building
Lot Description Cleared, Level
Foundation Concrete Perimeter, Brick/Mortar
Sewer Private Sewer
Water Public
Read Less Info
Want to know what your home might be worth? Contact us for a FREE valuation!

Our team is ready to help you sell your home for the highest possible price ASAP
Bought with Margaret J. Gifford • Sotheby's International Realty
GET MORE INFORMATION

REALTOR®






