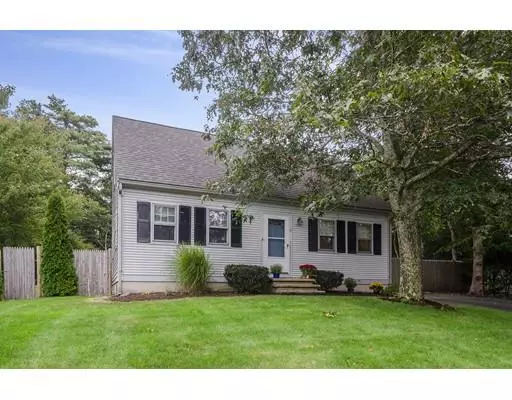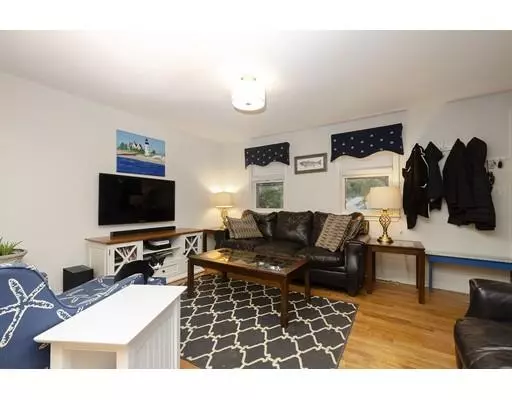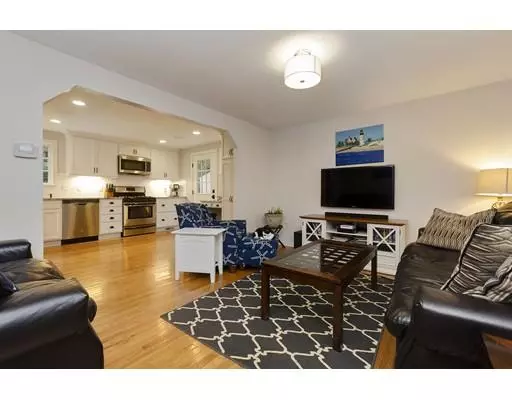$355,000
$359,900
1.4%For more information regarding the value of a property, please contact us for a free consultation.
3 Beds
2 Baths
1,344 SqFt
SOLD DATE : 12/12/2019
Key Details
Sold Price $355,000
Property Type Single Family Home
Sub Type Single Family Residence
Listing Status Sold
Purchase Type For Sale
Square Footage 1,344 sqft
Price per Sqft $264
MLS Listing ID 72574981
Sold Date 12/12/19
Style Cape
Bedrooms 3
Full Baths 2
HOA Fees $115
HOA Y/N true
Year Built 1992
Annual Tax Amount $3,729
Tax Year 2019
Lot Size 0.310 Acres
Acres 0.31
Property Description
Beautifully appointed, 3Bd/2Ba, Cape style home with 1,344 square feet of living-space, nicely tucked away on a quiet cul-de-sac in the well sought-after Ryder Woods Association. Surrounded by acres of conservation land, within a short distance to Wakeby Pond, as well as a variety of other ponds, just adds to this homes charm and appeal. Gorgeous new kitchen with granite counters, stainless steel appliances and custom cabinetry is the perfect set up for entertaining friends and family alike. All mechanical systems have been updated including a brand new HVAC system that can be monitored and controlled with an app on your phone. Other updates include, fresh interior paint through out, recessed lighting and fully integrated sound system! One bedroom, a new full bath on the first floor and 2 large bedrooms with another new full bath upstairs, lends plenty of space for overnight guests or an expanding family. Deck off the kitchen and a nice sized, cleared lot completes this great property
Location
State MA
County Barnstable
Zoning R-2
Direction Farmersville to Boardley to Harlow to Madaket to Sconset to Muskegat. Or Cotuit to Harlow to Madaket
Rooms
Basement Full, Interior Entry, Bulkhead, Concrete, Unfinished
Interior
Interior Features Wired for Sound, Internet Available - Broadband, Internet Available - DSL
Heating Forced Air, Natural Gas
Cooling Central Air
Flooring Wood, Hardwood
Appliance Range, Dishwasher, Refrigerator, Washer, Dryer, Water Treatment, Range Hood, Electric Water Heater, Tank Water Heater, Utility Connections for Gas Range, Utility Connections for Gas Oven, Utility Connections for Electric Oven
Exterior
Exterior Feature Rain Gutters, Storage, Professional Landscaping, Sprinkler System
Fence Fenced
Utilities Available for Gas Range, for Gas Oven, for Electric Oven
Waterfront Description Beach Front, Lake/Pond
View Y/N Yes
View Scenic View(s)
Roof Type Shingle
Total Parking Spaces 4
Garage No
Building
Lot Description Cul-De-Sac, Gentle Sloping, Sloped
Foundation Concrete Perimeter
Sewer Inspection Required for Sale
Water Private
Architectural Style Cape
Others
Acceptable Financing Assumable
Listing Terms Assumable
Read Less Info
Want to know what your home might be worth? Contact us for a FREE valuation!

Our team is ready to help you sell your home for the highest possible price ASAP
Bought with Cape Cod Chatelains • Chatelain Real Estate
GET MORE INFORMATION
REALTOR®






