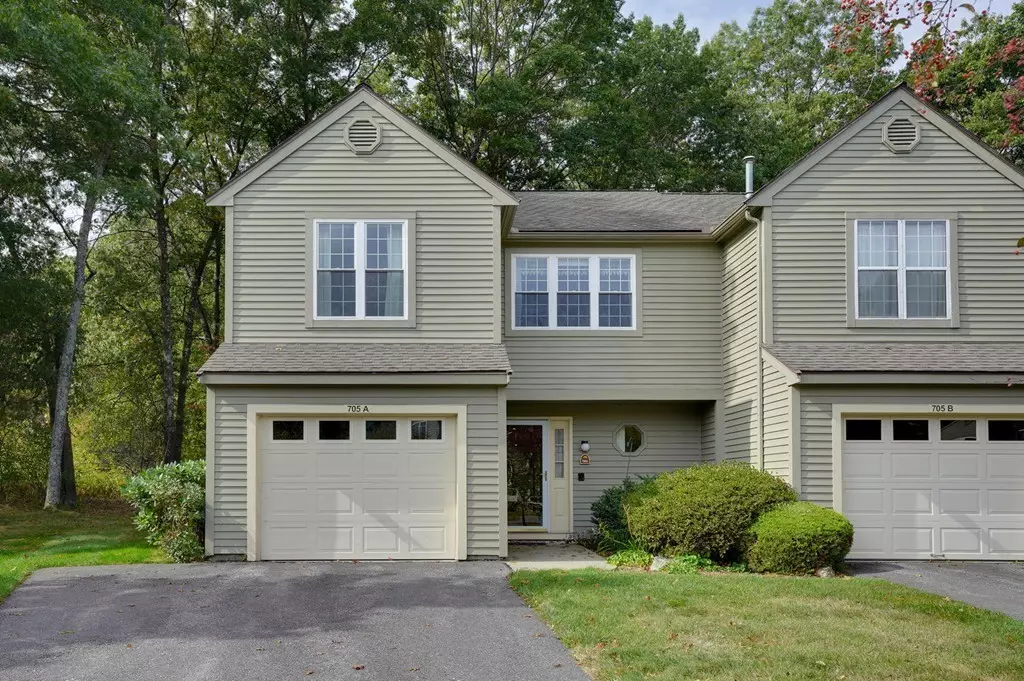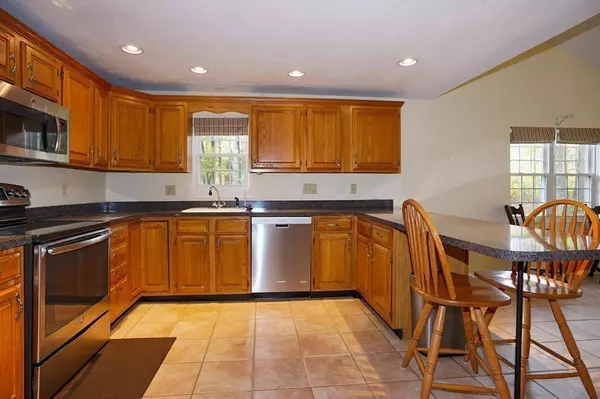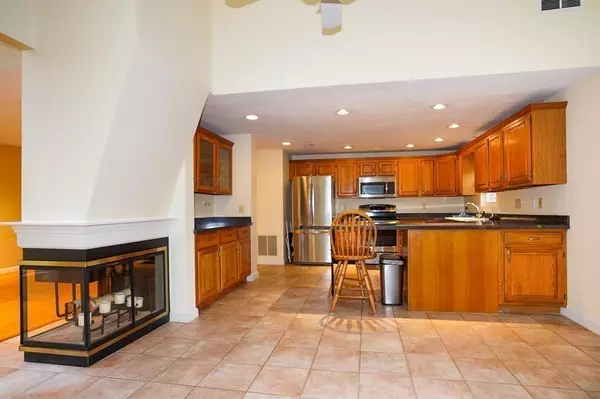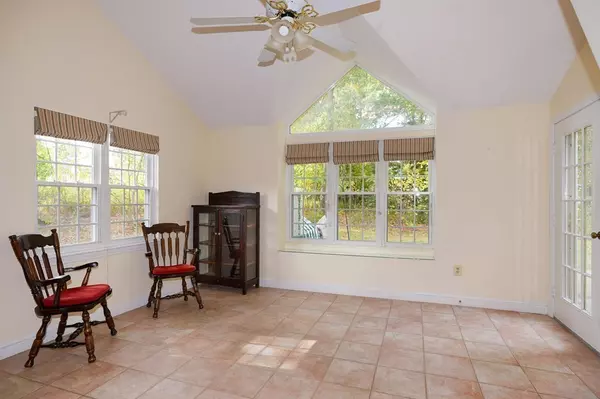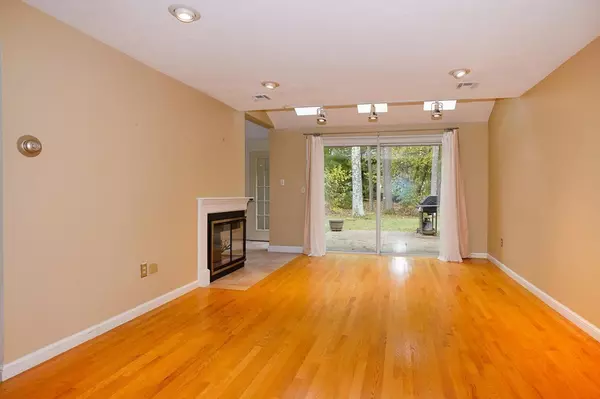$303,000
$308,000
1.6%For more information regarding the value of a property, please contact us for a free consultation.
2 Beds
2.5 Baths
1,744 SqFt
SOLD DATE : 12/23/2019
Key Details
Sold Price $303,000
Property Type Condo
Sub Type Condominium
Listing Status Sold
Purchase Type For Sale
Square Footage 1,744 sqft
Price per Sqft $173
MLS Listing ID 72581920
Sold Date 12/23/19
Bedrooms 2
Full Baths 2
Half Baths 1
HOA Fees $460/mo
HOA Y/N true
Year Built 1987
Annual Tax Amount $4,750
Tax Year 2019
Property Description
Handsome Sterling end unit in private location. Wonderful fully applianced kitchen with tile floors, specially built glass-fronted custom storage cabinet, breakfast island. Bright & airy, the kitchen is open to dining/den area with bay window and separate glass door to patio. Light-filled rooms include foyer and living room with hardwood floors, skylights, and sliders to back patio and wooded back yard. Large MBR has skylite in dressing/vanity area, triple closets, bath w/ walk-in shower, linen closet. Second bedroom or den w/walk-in closet and entry to 2nd full bath. 2nd floor loft with triple windows, closeted laundry plus entrance to 2nd full bath. Very generous storage thruout; attached garage w/automatic garage door opener. X-Wide driveway plus guest parking nearby. Numerous amenities include on-site management, inground pool, tennis, basketball, clubhouse w/exercise room. Nicely sited off pretty secondary road w/easy access to commuter rtes.
Location
State MA
County Worcester
Zoning Resdidenti
Direction Lancaster Road to Ridgefield Condominiums. Right following entrance to the 700\"s on the right.
Rooms
Primary Bedroom Level Second
Dining Room Ceiling Fan(s), Flooring - Stone/Ceramic Tile, Window(s) - Bay/Bow/Box, Exterior Access
Kitchen Closet/Cabinets - Custom Built, Flooring - Stone/Ceramic Tile, Kitchen Island, Open Floorplan, Recessed Lighting, Remodeled, Stainless Steel Appliances
Interior
Interior Features Loft, Central Vacuum
Heating Central, Forced Air, Natural Gas, Propane
Cooling Central Air
Flooring Wood, Tile, Carpet
Fireplaces Number 1
Fireplaces Type Living Room
Appliance Range, Dishwasher, Disposal, Microwave, Refrigerator, Washer, Dryer, Propane Water Heater, Tank Water Heater, Utility Connections for Electric Range, Utility Connections for Electric Dryer
Laundry Second Floor, In Unit, Washer Hookup
Exterior
Garage Spaces 1.0
Pool Association, In Ground
Community Features Pool, Tennis Court(s), Walk/Jog Trails, Medical Facility, Highway Access, House of Worship, Public School
Utilities Available for Electric Range, for Electric Dryer, Washer Hookup
Roof Type Shingle
Total Parking Spaces 2
Garage Yes
Building
Story 2
Sewer Public Sewer
Water Public
Schools
Elementary Schools Clinton
Middle Schools Clinton
High Schools Linton
Others
Pets Allowed Breed Restrictions
Senior Community false
Acceptable Financing Contract
Listing Terms Contract
Read Less Info
Want to know what your home might be worth? Contact us for a FREE valuation!

Our team is ready to help you sell your home for the highest possible price ASAP
Bought with Mohammad R. Djamshidi • The Professional Group
GET MORE INFORMATION
REALTOR®

