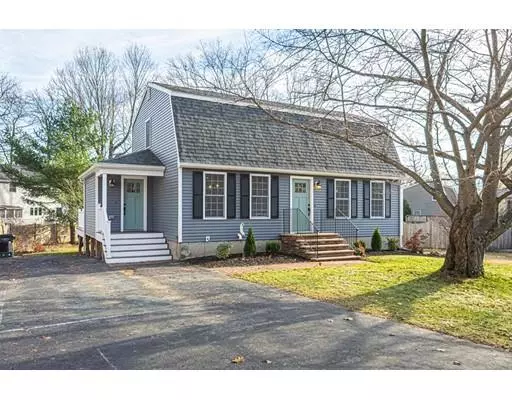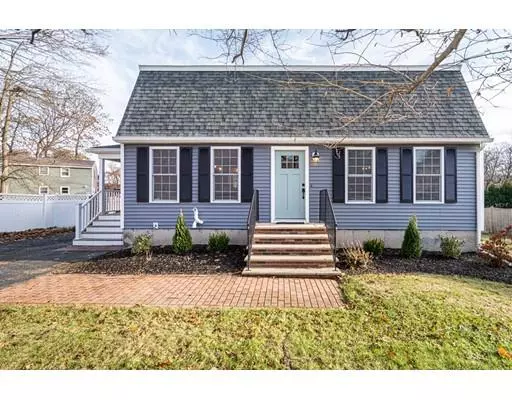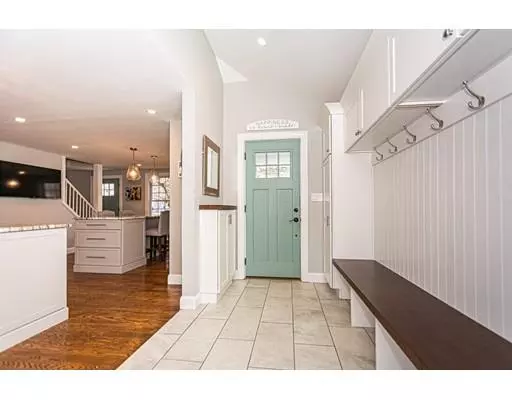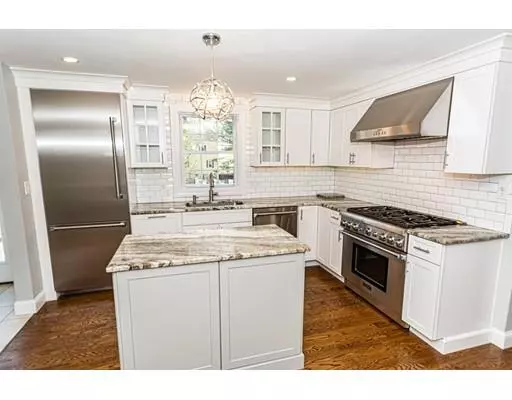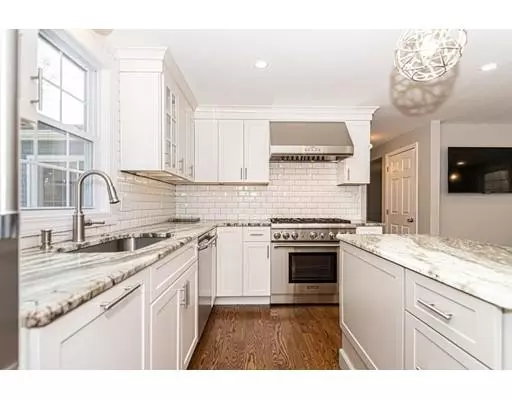$482,000
$449,900
7.1%For more information regarding the value of a property, please contact us for a free consultation.
3 Beds
2 Baths
2,043 SqFt
SOLD DATE : 01/10/2020
Key Details
Sold Price $482,000
Property Type Single Family Home
Sub Type Single Family Residence
Listing Status Sold
Purchase Type For Sale
Square Footage 2,043 sqft
Price per Sqft $235
MLS Listing ID 72596416
Sold Date 01/10/20
Style Gambrel /Dutch
Bedrooms 3
Full Baths 2
HOA Y/N false
Year Built 1977
Annual Tax Amount $5,946
Tax Year 2019
Lot Size 0.280 Acres
Acres 0.28
Property Description
NOTHING TO DO BUT MOVE IN! This beautifully renovated home will impress you as the list of improvements is too long to list! Stunning kitchen with high quality Thermador appliances, Thomasville cabinets & Quartzite counters. Natural sunlight & tasteful lighting throughout with remodeled bathrooms, hardwood floors & tile on the 1st floor. Three bedrooms and a full bath on the 2nd floor. New carpet just installed in the master bedroom and stairs. Other recent updates include siding, new construction Anderson windows, roof with 50 year warranty, heating system, air conditioning & tankless hot water heater. 20X16 family room addition added in 2016/2017 which is perfect for entertaining family & friends. The family room addition has a ductless mini split system for heat/AC & leads out to a large deck you are sure to enjoy! Conveniently located near Routes 495 & 95 & all amenities in downtown Amesbury including restaurants, shopping, local farm stands, schools & more!
Location
State MA
County Essex
Zoning R8
Direction Portsmouth Road to Ash Street to Birch Street OR Monroe Street to Ash Street to Birch Street.
Rooms
Family Room Vaulted Ceiling(s), Flooring - Hardwood, French Doors
Basement Full, Partially Finished, Interior Entry
Primary Bedroom Level Second
Dining Room Flooring - Hardwood
Kitchen Flooring - Hardwood, Countertops - Stone/Granite/Solid, Kitchen Island
Interior
Interior Features Mud Room, Play Room, Internet Available - Unknown
Heating Forced Air, Natural Gas, Ductless
Cooling Central Air, Ductless
Flooring Tile, Carpet, Hardwood, Wood Laminate, Flooring - Stone/Ceramic Tile
Appliance Range, Dishwasher, Disposal, Refrigerator, Gas Water Heater, Tank Water Heaterless, Plumbed For Ice Maker, Utility Connections for Gas Range, Utility Connections for Gas Oven, Utility Connections for Electric Dryer
Laundry Electric Dryer Hookup, Washer Hookup, In Basement
Exterior
Exterior Feature Rain Gutters, Storage
Fence Fenced/Enclosed, Fenced
Community Features Public Transportation, Highway Access, Public School
Utilities Available for Gas Range, for Gas Oven, for Electric Dryer, Washer Hookup, Icemaker Connection
Roof Type Shingle
Total Parking Spaces 4
Garage No
Building
Lot Description Cul-De-Sac, Easements, Cleared
Foundation Concrete Perimeter
Sewer Public Sewer
Water Public
Architectural Style Gambrel /Dutch
Schools
Elementary Schools Amesbury Es
Middle Schools Amesbury Ms
High Schools Amesbury Hs
Others
Senior Community false
Acceptable Financing Contract
Listing Terms Contract
Read Less Info
Want to know what your home might be worth? Contact us for a FREE valuation!

Our team is ready to help you sell your home for the highest possible price ASAP
Bought with Katie Gillis-Ware • Leading Edge Real Estate
GET MORE INFORMATION
REALTOR®

